27 WENEIL DRIVE, Freelton, オンタリオ L8B 0Z6, カナダ
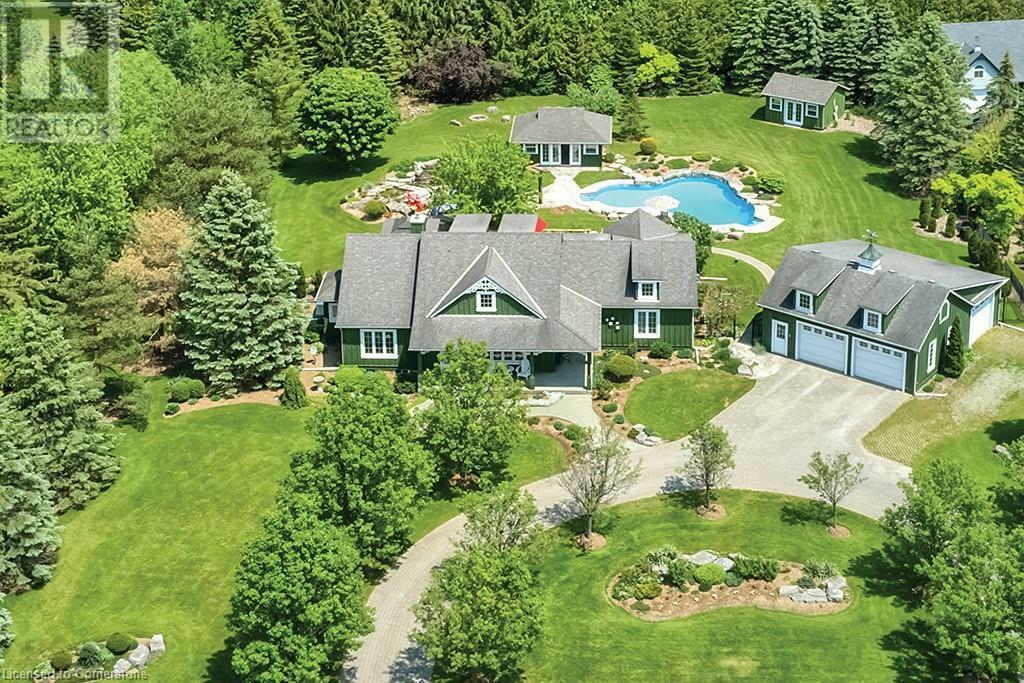
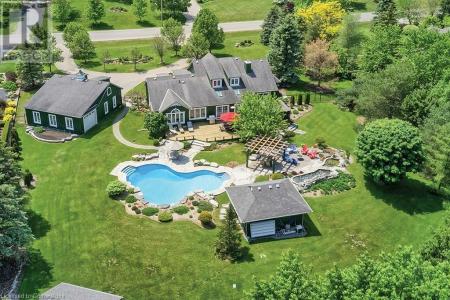
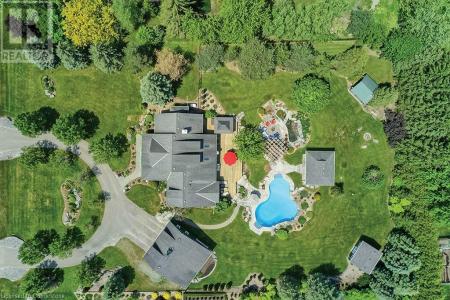
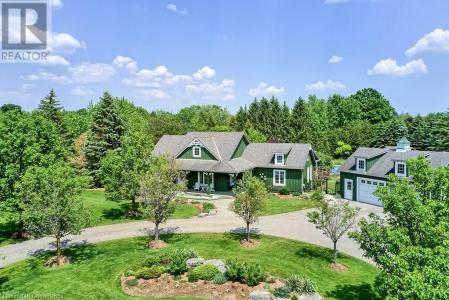
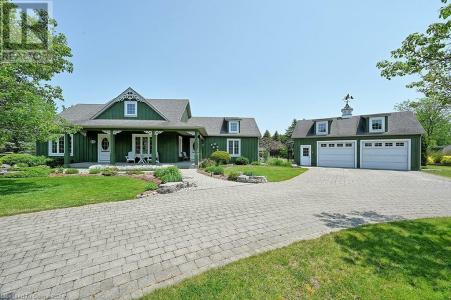
CENTURY 21 Miller Real Estate Ltd. Brokerageによるリスティング
Freelton, オンタリオ L8B 0Z6, カナダの販売中の ホーム は現在売り物件としてリスティングされています。Freelton, オンタリオ L8B 0Z6, カナダは $1,836,609 で売り出されています。この物件には次の特徴があります:3 ベッドルーム, 4バスルーム。Freelton, オンタリオ L8B 0Z6, カナダの物件がご希望に添わない場合、 https://www.century21global.com で、 Freelton にある販売中の他の 住宅をご覧ください 。
更新日: 2025/04/25
MLS登録番号: 40534446
$1,836,609 USD
CA$2,498,000 CAD
- 寝室数3
- バス・トイレ数4
- 家屋/敷地面積
489 m² (5,267 ft²)
物件の特徴
建物の詳細
- 建築年: 1996
他の特徴
- 物件の特徴: 暖炉
- 冷房装置: エアコン有
- 暖房装置: 強制換気
広さ
- 物件の広さ:
489 m² (5,267 ft²) - 土地/分譲地の面積:
5,140 m² (1.27 ac) - 寝室数: 3
- バス・トイレ数: 4
- 部屋数の合計: 7
物件の概要
Tucked into a quiet family neighbourhood in Freelton lies a truly magnificent rural paradise, that’s just a stone’s throw to city amenities! Imagine sipping iced tea on the covered front porch while you watch the kids ride bikes and play hockey. No need for Muskoka when you’ve got this slice of heaven and all it offers four seasons long. Driving up to this stunning board and batten style custom-built home evokes a simpler time, a place to entertain, relax and enjoy. This vast bungalow was created by Van Hoeve Homes and is an engineering masterpiece with its unique 19-foot vaulted ceiling and open-concept layout. The floor plan flows seamlessly from the primary bedroom wing through to the heart of the home, the family room. A wonderful place for the family to gather and enjoy the natural stone fireplace while gazing out at the beautifully landscaped vistas that the backyard paradise presents. The one-level layout allows for easy transition from principal living areas, to outside onto the rear deck and all that the backyard has to offer. A generous dining room and three bedrooms make this the perfect home for growing families or empty nesters. The second bedroom offers a walk-out to the deck and cabana, perfect for guests! The third bedroom makes the perfect home office or den, with bright picture windows that draw your view over the vast front lawn and gardens. Over 5,267 square feet of luxury living on both levels with no expense spared. Top-of-the-line appliances, all chosen to compliment the finely finished gourmet kitchens, both on the main level and in the lower level where the Summer kitchen will allow for catering of large parties and gatherings. Everything you need is all on the main level, with the fully finished lower level creating more bonus areas to enjoy! Open concept games room to enjoy billiards and a large recreation room for movie night! If you’re not impressed enough already, your breath will be taken away with the fully fenced 1.27-acre backyard! (id:42016)
場所
© 2025 CENTURY 21® Real Estate LLC. All rights reserved. CENTURY 21®, the CENTURY 21® Logo and C21® are registered service marks owned by CENTURY 21® Real Estate LLC. CENTURY 21® Real Estate LLC fully supports the principles of the Fair Housing Act and the Equal Opportunity Act. Each office is independently owned and operated. Listing Information is deemed reliable but is not guaranteed accurate.

ここに広告されるすべての不動産は、連邦公正住宅法の対象であり、「人種、肌の色、宗教、性別、障害、家族形態、出身国による優遇、制限、差別、またはそのような優遇、制限、差別を行う意図」を広告することは違法となります。 当社は、法律に違反するような不動産広告を、違法と知りながら受け入れることはありません。広告に掲載される住居はすべて機会均等に基づいて提供されるものであることを、すべての人に通知いたします。

