29 LUCAS COVE NW, Calgary, アルバータ T3P 1M4, カナダ
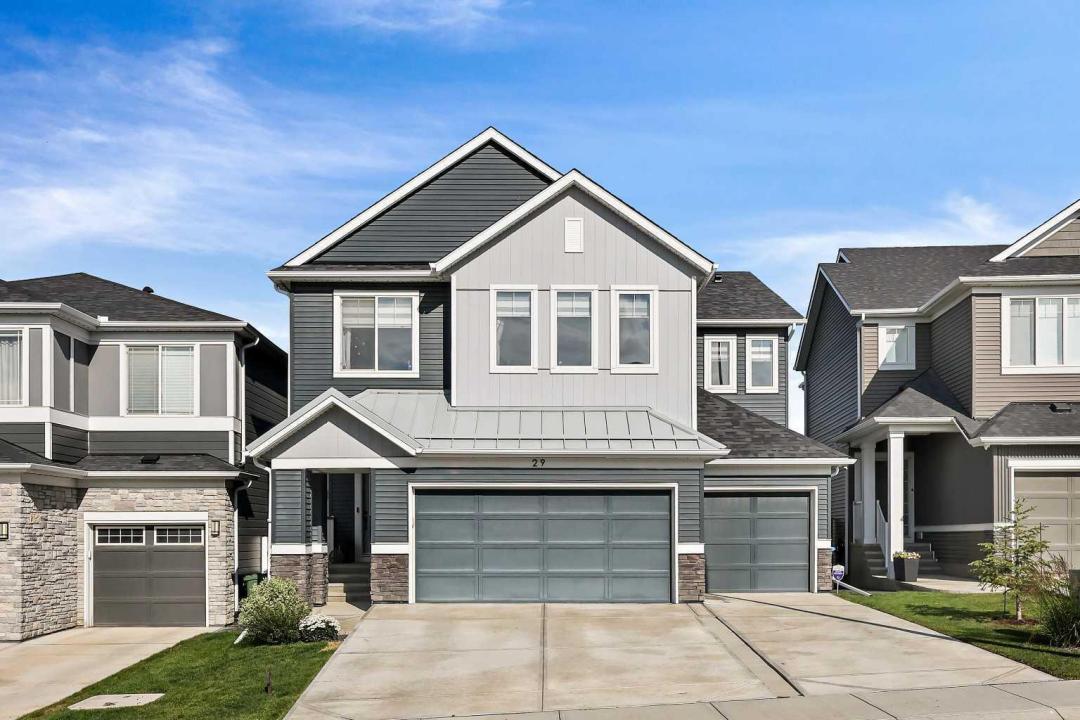
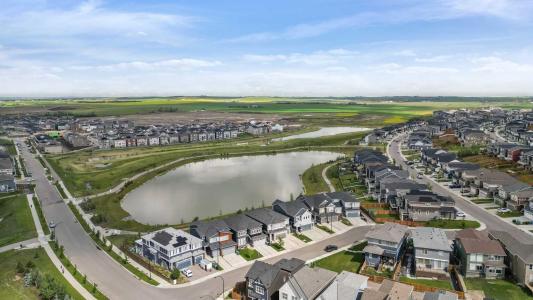
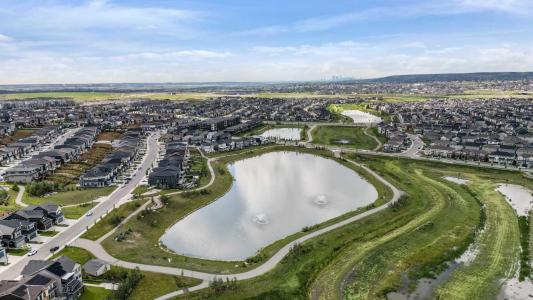
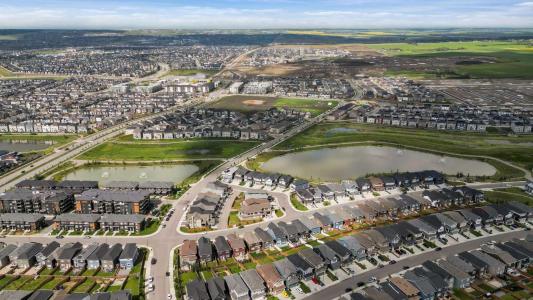
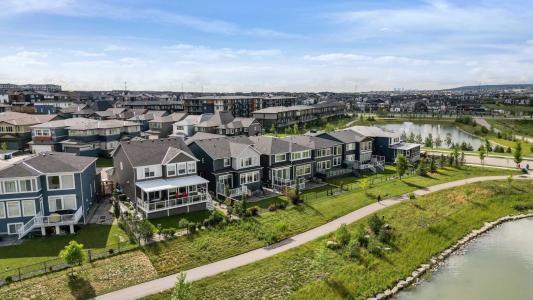
CENTURY 21 Bamber Realty Ltd.によるリスティング
Calgary, アルバータ T3P 1M4, カナダの販売中の ホーム は現在売り物件としてリスティングされています。Calgary, アルバータ T3P 1M4, カナダは $910,182 で売り出されています。この物件には次の特徴があります:5 ベッドルーム, 4バスルーム。Calgary, アルバータ T3P 1M4, カナダの物件がご希望に添わない場合、 https://www.century21global.com で、 Calgary にある販売中の他の 住宅をご覧ください 。
更新日: 2025/07/19
MLS登録番号: A2240317
$910,182 USD
CA$1,250,000 CAD
- 寝室数5
- バス・トイレ数4
- 家屋/敷地面積
289 m² (3,112 ft²)
物件の特徴
建物の詳細
- 建築年: 2019
他の特徴
- 物件の特徴: 暖炉
- 冷房装置: エアコン有
- 暖房装置: 強制換気
広さ
- 物件の広さ:
289 m² (3,112 ft²) - 土地/分譲地の面積:
445 m² (0.11 ac) - 寝室数: 5
- バス・トイレ数: 4
- 部屋数の合計: 9
物件の概要
OPEN HOUSE SATURDAY JULY 19 (2 PM TO 4 PM)Welcome to your dream home in the heart of Livingston, where nature, elegance, and functionality come together. Backing directly onto scenic walking paths and a tranquil pond, this stunning detached estate offers over 4,400 sq ft of thoughtfully designed living space, complete with a triple garage, oversized driveway, and high-end finishes throughout.
Inside, you’re welcomed by a grand open-to-below front entrance, accented by elegant open railings and soaring 9-foot ceilings on the main floor. The luminous hardwood flooring flows throughout the main level, offering both durability and refined style. The gourmet kitchen is truly the heart of the home, featuring quartz countertops, KitchenAid stainless steel appliances, a built-in microwave and wall oven, a 5-burner gas cooktop, and a spacious walk-in pantry. The adjoining butler’s pantry includes a built-in desk and wine fridge, providing both convenience and sophistication for everyday living and entertaining.
The dining area opens directly onto a west-facing vinyl deck—perfect for enjoying warm evening sunsets. A cozy flex room and a thoughtfully designed seated bench near the garage entry add comfort and practicality to the main level.
Upstairs, a large bonus room offers the perfect space for movie nights or family gatherings, while a separate flex room across the hall is ideal as a home office or a quiet reading nook. The luxurious primary suite features French door entry, a west-facing window with serene pond views, and a spa-inspired ensuite complete with a soaker tub, dual vanities, a large stand-up shower with built-in bench, and an oversized walk-in closet. The second and third generously sized bedrooms each feature walk-in closets, making this home perfect for growing families. A spacious laundry room with a built-in linen closet completes the upper level.
The fully developed basement continues to impress with high ceilings, a large family or media room, two additional bedrooms, a stand-up shower, and abundant storage throughout.
Additional upgrades include Hunter Douglas blinds, dual air conditioning units, two high-efficiency furnaces, and an HRV system—ensuring year-round comfort and efficiency.
Nestled in a family-friendly community surrounded by parks, ponds, and nature trails, this exceptional Livingston home offers a rare blend of luxury, space, and unbeatable location.
場所
© 2025 CENTURY 21® Real Estate LLC. All rights reserved. CENTURY 21®, the CENTURY 21® Logo and C21® are registered service marks owned by CENTURY 21® Real Estate LLC. CENTURY 21® Real Estate LLC fully supports the principles of the Fair Housing Act and the Equal Opportunity Act. Each office is independently owned and operated. Listing Information is deemed reliable but is not guaranteed accurate.

ここに広告されるすべての不動産は、連邦公正住宅法の対象であり、「人種、肌の色、宗教、性別、障害、家族形態、出身国による優遇、制限、差別、またはそのような優遇、制限、差別を行う意図」を広告することは違法となります。 当社は、法律に違反するような不動産広告を、違法と知りながら受け入れることはありません。広告に掲載される住居はすべて機会均等に基づいて提供されるものであることを、すべての人に通知いたします。

