3516 S Ashwood Drive, Bloomington, インディアナ 47401, アメリカ合衆国
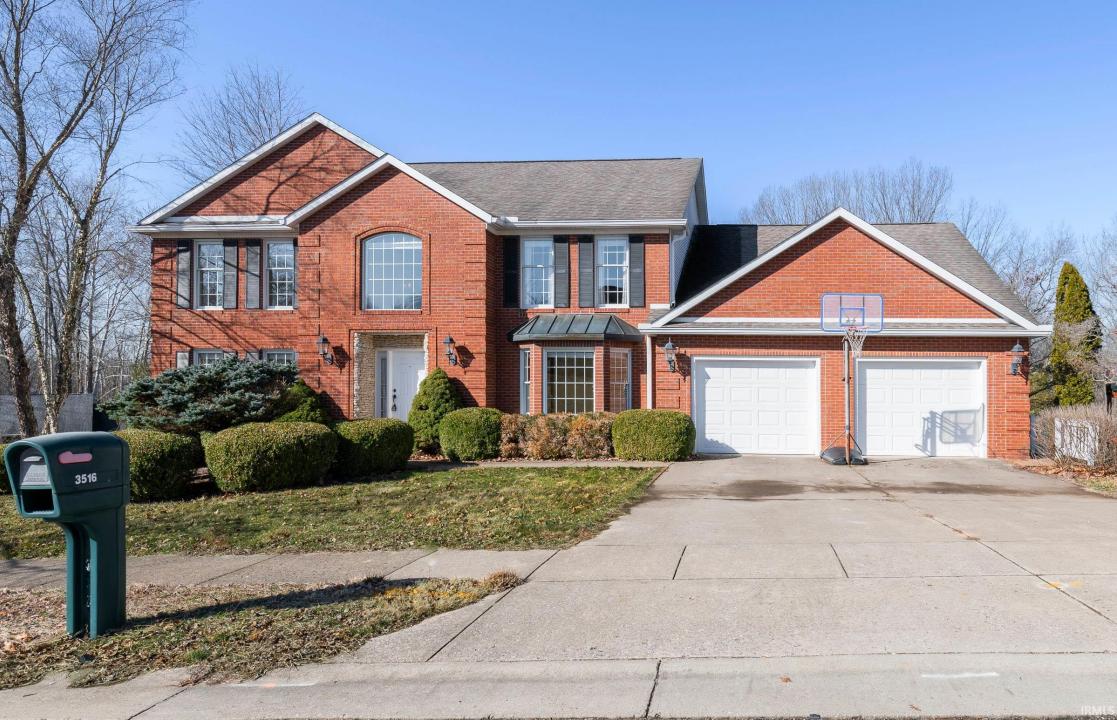
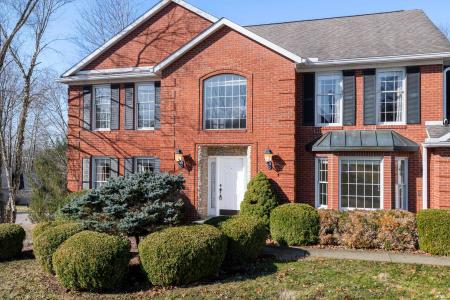
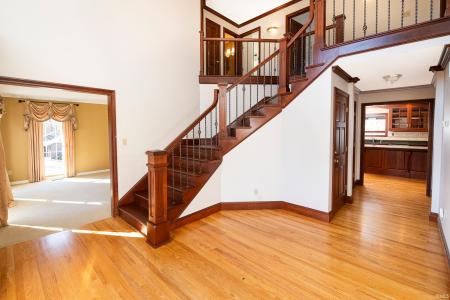
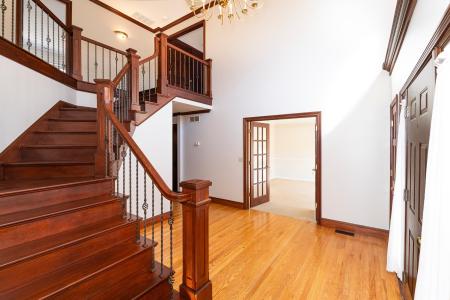
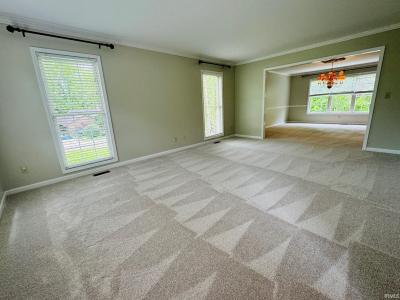
CENTURY 21 Scheetzによるリスティング
Bloomington, インディアナ 47401, アメリカ合衆国の販売中の 一戸建て住宅 は現在売り物件としてリスティングされています。Bloomington, インディアナ 47401, アメリカ合衆国は $749,900 で売り出されています。この物件には次の特徴があります:4 ベッドルーム, 5バスルーム, 家続きの車庫。Bloomington, インディアナ 47401, アメリカ合衆国の物件がご希望に添わない場合、 https://www.century21global.com で、 Bloomington にある販売中の他の 一戸建て住宅をご覧ください 。
更新日: 2025/07/25
MLS登録番号: 202526834
$749,900 USD
- タイプ一戸建て住宅
- 寝室数4
- バス・トイレ数5
- 家屋/敷地面積
594 m² (6,390 ft²)
物件の特徴
主な特徴
- 家続きの車庫
建物の詳細
- 建築年: 1994
- 屋根ふき材: 屋根板 (アスファルト)
他の特徴
- 冷房装置: 全館空調
- ガレージ: 2
広さ
- 物件の広さ:
594 m² (6,390 ft²) - 土地/分譲地の面積:
1,700 m² (0.42 ac) - 寝室数: 4
- バス・トイレ数: 5
- 部屋数の合計: 9
物件の概要
Welcome to the prestigious Ashwood at The Stands neighborhood, on the southeast side of Bloomington, featuring over 6300 finished square feet. Featuring BRAND NEW CARPET on the main level, and FRESH PAINT on the main and upper level, revitalizing this classic home. This home is a stunning two-story residence, over walk-out basement, with 4 Bedrooms plus office and 4.5 bathrooms boasting timeless elegance and modern comforts. Situated on a spacious corner lot spanning almost half an acre, this property offers ample space and privacy, with wooded and creek views. The main level has a gorgeous entryway featuring hardwood floors, a curved stairwell, and an abundance of natural light. The adjacent formal living room and dining area seamlessly flow into the gourmet kitchen. The kitchen is complete with high-end appliances, granite countertops, and ample cabinet space which opens to the spacious family room with wet bar, which has vaulted ceilings, a stacked stone fireplace and sun room, with custom cherry woodwork. The office, laundry room and guest half bath are also on this level. Upstairs, you'll find the luxurious primary suite, featuring a spa-like ensuite bathroom and a 25ft walk-in closet. Three additional bedrooms and two full bathrooms provide plenty of space for the whole family on this level. The spacious finished basement features a second full kitchen, full bath, and fully equipped movie or bonus room, offering endless possibilities whether you envision a home theater, game room, or home gym, or even adding an additional bedroom or living space. The movie room be converted to a bedroom, easily converting the basement into an "in-law suite" or apartment. Step outside to enjoy the serene surroundings from the wood deck or concrete patio, or yard perfect for outdoor entertaining or simply relaxing in the sunshine. The home is located just steps from beautiful Olcott Park and the Jackson Creek Trail, and overlooks Sherwood Oaks Park and the Rogers Family (Goat Farm) Park recreation areas and restored natural prairie. Walking distance from top-rated middle and elementary schools (Jackson Creek Middle School and Childs Elementary). Includes a 2-car garage and an additional storage room, there's plenty of room for all your needs including parking and storage.
場所
© 2025 CENTURY 21® Real Estate LLC. All rights reserved. CENTURY 21®, the CENTURY 21® Logo and C21® are registered service marks owned by CENTURY 21® Real Estate LLC. CENTURY 21® Real Estate LLC fully supports the principles of the Fair Housing Act and the Equal Opportunity Act. Each office is independently owned and operated. Listing Information is deemed reliable but is not guaranteed accurate.

ここに広告されるすべての不動産は、連邦公正住宅法の対象であり、「人種、肌の色、宗教、性別、障害、家族形態、出身国による優遇、制限、差別、またはそのような優遇、制限、差別を行う意図」を広告することは違法となります。 当社は、法律に違反するような不動産広告を、違法と知りながら受け入れることはありません。広告に掲載される住居はすべて機会均等に基づいて提供されるものであることを、すべての人に通知いたします。

