3903 Emory Ridge Road, Brandywine, メリーランド 20613, アメリカ合衆国
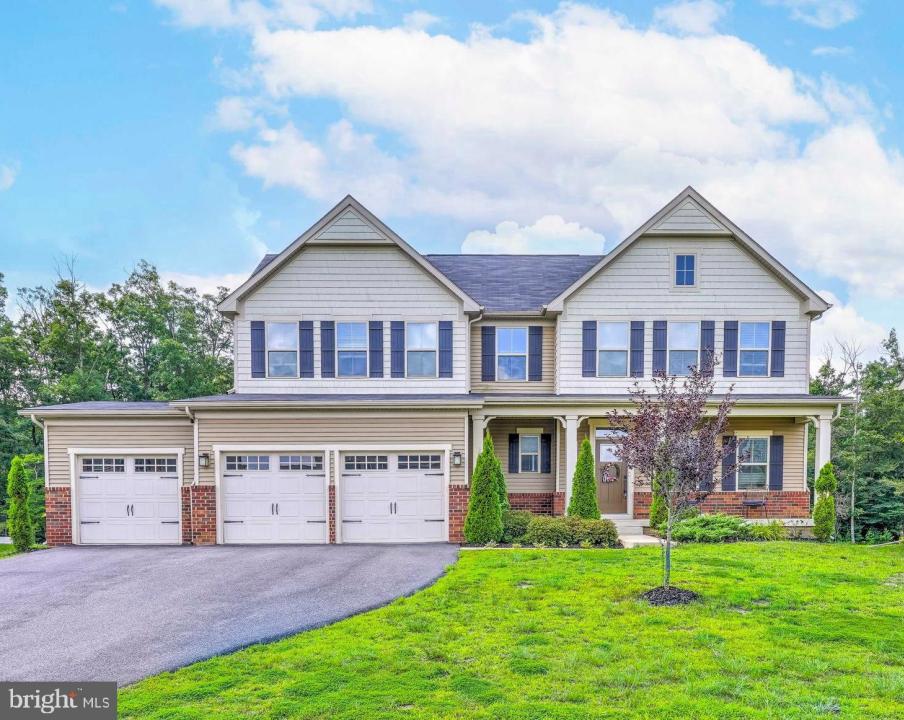
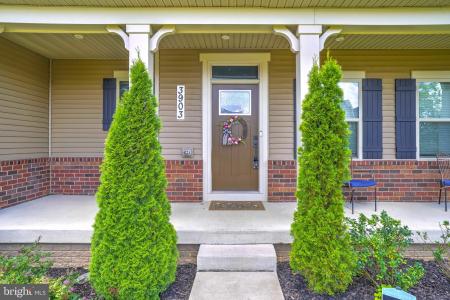
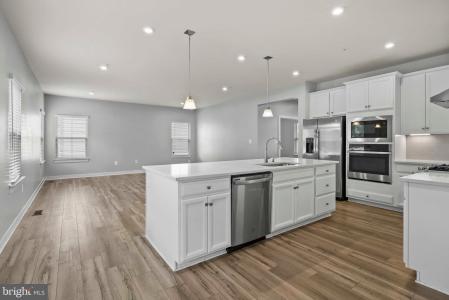
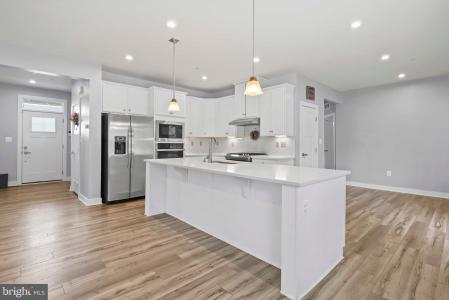
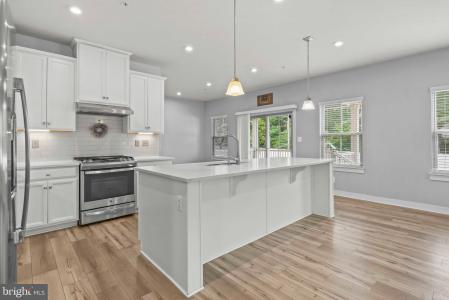
CENTURY 21 New Millenniumによるリスティング
Brandywine, メリーランド 20613, アメリカ合衆国の販売中の 一戸建て住宅 は現在売り物件としてリスティングされています。Brandywine, メリーランド 20613, アメリカ合衆国は $715,000 で売り出されています。この物件には次の特徴があります:5 ベッドルーム, 4バスルーム, 職人。Brandywine, メリーランド 20613, アメリカ合衆国の物件がご希望に添わない場合、 https://www.century21global.com で、 Brandywine にある販売中の他の 一戸建て住宅をご覧ください 。
更新日: 2025/07/19
MLS登録番号: MDPG2159936
$715,000 USD
- タイプ一戸建て住宅
- 寝室数5
- バス・トイレ数4
- 家屋/敷地面積
376 m² (4,050 ft²)
物件の特徴
主な特徴
- 職人
建物の詳細
- 建築年: 2020
- 様式: 職人
他の特徴
- 物件の特徴: ポーチ デッキ パティオ
- 家電機器: 天井のファン
- 冷房装置: 全館空調
広さ
- 物件の広さ:
376 m² (4,050 ft²) - 寝室数: 5
- バス・トイレ数: 4
- 部屋数の合計: 9
物件の概要
Just Like New—Without the Wait!
This stunning 4000 sq. ft. Roanoke Ryan Craftsman-style home offers luxurious living with 5 bedrooms, 4 bathrooms, a finished walkout basement, and a 3-bay garage, all set on a large fenced yard backing to trees. The main level features an open-concept design, combining a spacious gourmet kitchen, dining area, family room, and a private office with custom bookshelves and cabinets. The chef’s kitchen is a standout, with a large island, quartz countertops, GE Profile stainless steel appliances (including an extra oven), under-cabinet lighting and a large pantry. A main-level bedroom suite with a full bath is perfect for guests or multi-generational living, while the mudroom provides a drop-zone and an additional closet.
Upstairs, the primary suite offers a tray ceiling, two walk-in closets, and an ensuite bath with a double vanity, a large shower with double showerheads, and a linen closet. Three additional bedrooms with ceiling fans share a full bath with a double vanity. The convenient upstairs laundry room rounds out the space.
The finished lower level provides even more living space, including a spacious recreation room with French doors leading to the backyard, a full bath, and a large storage area. Outside, enjoy a welcoming front porch, a rear covered Trex deck that leads to a brick-paved patio with seating and solar lighting, a large fenced yard, and a shed. Recent updates worth over $50K include a custom office with shelving and cabinetry, luxury vinyl flooring throughout the main level, stairs and upper level hallway, a privacy fence with two large gates for easy access, exterior holiday lighting outlets and brick patio.
The home is located in the desirable Danville Estates / Preserve at Piscataway community, offering easy access to shops, restaurants, and major commuter routes like MD-210 and I-495, with convenient connections to Washington, D.C., National Harbor, and Joint Base Andrews.
VA Assumable Loan with a competitive rate for qualified buyers.
Don't miss this amazing opportunity to own a beautifully upgraded home in an unbeatable location!
場所
© 2025 CENTURY 21® Real Estate LLC. All rights reserved. CENTURY 21®, the CENTURY 21® Logo and C21® are registered service marks owned by CENTURY 21® Real Estate LLC. CENTURY 21® Real Estate LLC fully supports the principles of the Fair Housing Act and the Equal Opportunity Act. Each office is independently owned and operated. Listing Information is deemed reliable but is not guaranteed accurate.

ここに広告されるすべての不動産は、連邦公正住宅法の対象であり、「人種、肌の色、宗教、性別、障害、家族形態、出身国による優遇、制限、差別、またはそのような優遇、制限、差別を行う意図」を広告することは違法となります。 当社は、法律に違反するような不動産広告を、違法と知りながら受け入れることはありません。広告に掲載される住居はすべて機会均等に基づいて提供されるものであることを、すべての人に通知いたします。

