4703 Dolphin Cay Lane South, St. Petersburg, フロリダ 33711, アメリカ合衆国
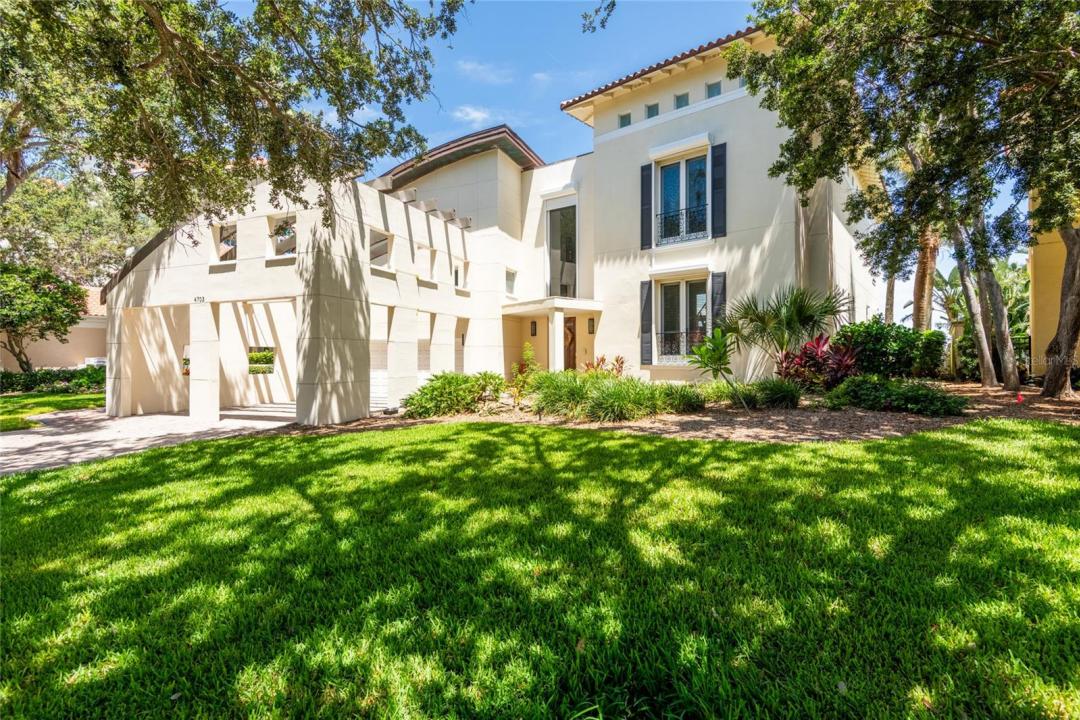
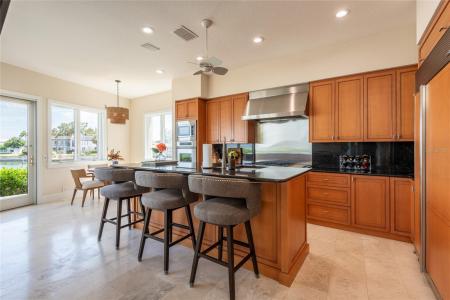
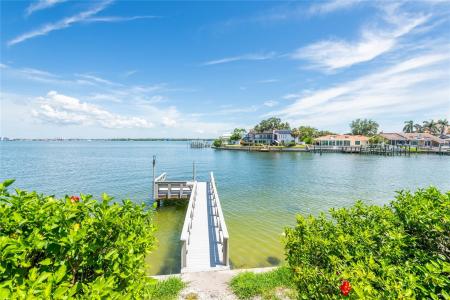
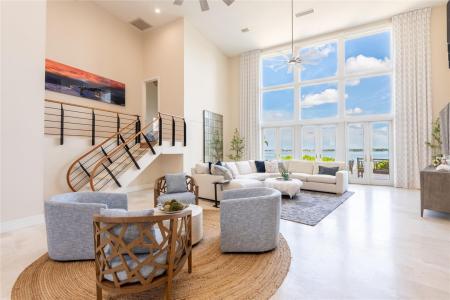
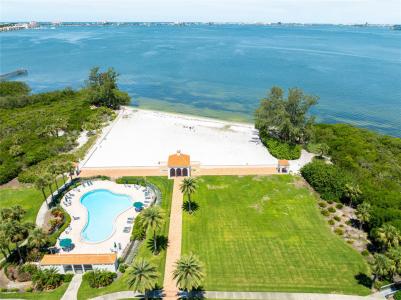
CENTURY 21 Executive Teamによるリスティング
St. Petersburg, フロリダ 33711, アメリカ合衆国の販売中の 一戸建て住宅 は現在売り物件としてリスティングされています。St. Petersburg, フロリダ 33711, アメリカ合衆国は $2,877,000 で売り出されています。この物件には次の特徴があります:4 ベッドルーム, 4バスルーム, ボートドック, スプリンクラーシステム, 守衛付き, ゲートで囲われたコミュニティ, ウオーターフロント。St. Petersburg, フロリダ 33711, アメリカ合衆国の物件がご希望に添わない場合、 https://www.century21global.com で、 St. Petersburg にある販売中の他の 一戸建て住宅をご覧ください 。
更新日: 2025/07/26
物件の特徴
主な特徴
- ボートドック
- スプリンクラーシステム
- 守衛付き
- ゲートで囲われたコミュニティ
- ウオーターフロント
- 砂浜
- 家続きの車庫
- 小川のあるランチ
- ニスコート
- 水面の眺め
- 入り江
- 運河
建物の詳細
- 建築年: 1995
- 屋根ふき材: スパニッシュ・クレイタイル
他の特徴
- 物件の特徴: バルコニー パティオ
- 家電機器: オーブン/レンジ 洗濯機 電子レンジ 冷蔵庫 ごみ処理機 天井のファン ドライヤー 食器洗い機
- 冷房装置: 全館空調
- 暖房装置: ガス
- ガレージ: 2
広さ
- 土地/分譲地の面積:
1,052 m² (0.26 ac) - 寝室数: 4
- バス・トイレ数: 4
- 部屋数の合計: 8
物件の概要
Welcome to paradise, this beautiful home was HIGH and DRY with NO water intrusion from last year’s storms! Enjoy waterfront living at its finest in this spectacular coastal inspired oasis. This magnificent home is located in the 24 hour guard gated waterfront community of Dolphin Cay which offers tennis courts, two heated swimming pools (one of which overlooks the private 2 acre beach on Boca Ciega Bay), community center with billiard room, library, fitness center and lushly landscaped walking trails. Upon entering the home you'll notice the spacious open floor plan with travertine floors, 22 ft high ceilings, and an abundance of windows that are all designed to take advantage of amazing water views from almost every room. This home offers 4 bedrooms 3.5 bathrooms, a popular split floor plan and an oversized 2 car garage with an additional enclosed storage area perfect for kayaks, paddle boards, etc. Upon entering you will be greeted by the expansive water views from the generously sized living room which opens to the dining room and beautiful kitchen. The kitchen has a breakfast nook and a large island for additional seating and electric, sink, dishwasher and separate ice maker. It features granite counters, wood cabinets with under cabinet lighting, built-in oven, microwave, warming drawer, 6 burner gas cooktop, subzero refrigerator, vegetable sink and closet pantry. The laundry room offers additional cabinetry, sink, and laundry chute for convenience. The large dining room is separate, off the family room, and leads to the tastefully remodeled half bath and separate office with built-in bookshelves and gas fireplace. There is also a lower level bonus room off the living room (not included in the square footage) that gives you an additional space for a home gym, media room, 5th bedroom, etc…the possibilities are endless. From the living room, there is a staircase that leads to the Primary suite with wood-plank ceramic tile floors. The large bedroom offers expansive water views and has a Juliet balcony. The large walk-in closet offers built-in storage stystemand the huge luxurious marble bathroom features dual vanities, separate tub, and oversized shower with body jets. On the opposite side of the home are three additional bedrooms, one with it’s own private balcony overlooking the water and two upscale and remodeled bathrooms. One bathroom features a walk in shower with frameless glass, and the other large bathroom has a shower/tub combination, both with high-end finishes. Outside there is a tiered tile patio that’s stubbed with gas for an outdoor kitchen and has an electric retractable awning with LED lights to provide shade, which is perfect for entertaining, and overlooks your private composite dock with water and electric. Located just inside the no-wake zone, you are in protected water with breathtaking views. Other features to note, the home has double paned windows and hurricane shutters, newer a/c (2021) units, and gas tankless hot water heater. Steps away from the community pools and several electric vehicle charging stations, the home is conveniently located ten minutes from Gulf Beaches, Fort De Soto Park, all the great venues in downtown St Petersburg and just 30 minutes to Tampa Int'l Airport. Make your private appointment to see this gem today!
場所
© 2025 CENTURY 21® Real Estate LLC. All rights reserved. CENTURY 21®, the CENTURY 21® Logo and C21® are registered service marks owned by CENTURY 21® Real Estate LLC. CENTURY 21® Real Estate LLC fully supports the principles of the Fair Housing Act and the Equal Opportunity Act. Each office is independently owned and operated. Listing Information is deemed reliable but is not guaranteed accurate.

ここに広告されるすべての不動産は、連邦公正住宅法の対象であり、「人種、肌の色、宗教、性別、障害、家族形態、出身国による優遇、制限、差別、またはそのような優遇、制限、差別を行う意図」を広告することは違法となります。 当社は、法律に違反するような不動産広告を、違法と知りながら受け入れることはありません。広告に掲載される住居はすべて機会均等に基づいて提供されるものであることを、すべての人に通知いたします。

