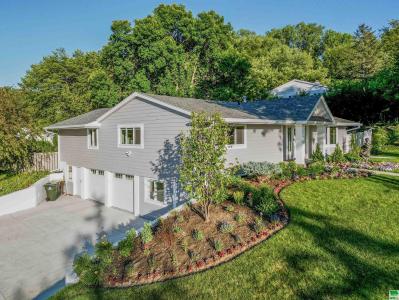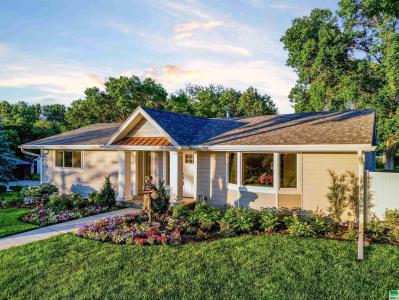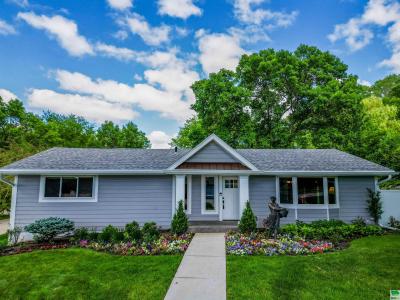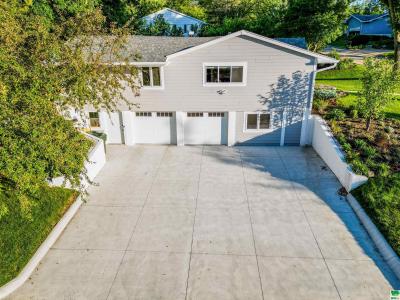4870 Skyline Drive, Sioux City, アイオワ 51104, アメリカ合衆国





CENTURY 21 ProLinkによるリスティング
Sioux City, アイオワ 51104, アメリカ合衆国の販売中の 一戸建て住宅 は現在売り物件としてリスティングされています。Sioux City, アイオワ 51104, アメリカ合衆国は $554,000 で売り出されています。この物件には次の特徴があります:5 ベッドルーム, 3バスルーム, 二階建て。Sioux City, アイオワ 51104, アメリカ合衆国の物件がご希望に添わない場合、 https://www.century21global.com で、 Sioux City にある販売中の他の 一戸建て住宅をご覧ください 。
更新日: 2025/07/18
MLS登録番号: 828850
$554,000 USD
- タイプ一戸建て住宅
- 寝室数5
- バス・トイレ数3
- 家屋/敷地面積
318 m² (3,424 ft²)
物件の特徴
主な特徴
- 二階建て
建物の詳細
- 建築年: 1967
- 様式: 二階建て
他の特徴
- ガレージ: 2
広さ
- 物件の広さ:
318 m² (3,424 ft²) - 土地/分譲地の面積:
1,457 m² (0.36 ac) - 寝室数: 5
- バス・トイレ数: 3
- 部屋数の合計: 8
物件の概要
Nestled in a desirable neighborhood, this fully renovated Home has a classy design with all current amenities competing with what you'd find in new construction. The exterior is neutral & curb appeal is clean but understated in comparison to what you will find inside. This Home is the definition of a sleeper. Must see inside! Entering through the front door, you are greeted by a spacious foyer with tile floor, sight lines into kitchen and living room & immediately you are drawn to the quality of this home. To the right of the foyer, is the living room with a large bay window that lets in plenty of natural light. This room features hardwood floors, a stone accent wall, & built-in bookshelves. Adjacent to the living room, is a formal Dining room that can easily accommodate a large gathering. Continuing through the main level, you come to the heart of the Home: The Kitchen. White shaker custom soft close cabinets, sleek stainless appliances, subway tile backsplash, under cabinet lighting, & quartz counter with waterfall top and blanco sink. What a statement piece the island is with a sink & a breakfast bar providing additional prep space & seating. Adjacent to the kitchen, there is a bright & airy eat in area with oversized sliding door that leads to the backyard, a family room, plus main floor laundry & Wet bar. The main level has 3 bedrooms, including a master suite with it's own sitting room, walk-in closet, & a luxurious en-suite bathroom with double sinks & a walk-in tiled shower. The spare bedrooms share a spacious hall bath with a double sink vanity & tile shower. The lower level is finished offering a family room, a bath, & 2 more bedrooms. There is also a 2nd laundry in basement. Outside, the privacy fenced backyard is a serene oasis with a large patio for entertaining & mature trees provide shade/privacy. A two-car attached garage & a huge driveway offers plenty of parking space. Don't forget to ask for the upgrades/details sheet, it's thorough!
場所
© 2025 CENTURY 21® Real Estate LLC. All rights reserved. CENTURY 21®, the CENTURY 21® Logo and C21® are registered service marks owned by CENTURY 21® Real Estate LLC. CENTURY 21® Real Estate LLC fully supports the principles of the Fair Housing Act and the Equal Opportunity Act. Each office is independently owned and operated. Listing Information is deemed reliable but is not guaranteed accurate.

ここに広告されるすべての不動産は、連邦公正住宅法の対象であり、「人種、肌の色、宗教、性別、障害、家族形態、出身国による優遇、制限、差別、またはそのような優遇、制限、差別を行う意図」を広告することは違法となります。 当社は、法律に違反するような不動産広告を、違法と知りながら受け入れることはありません。広告に掲載される住居はすべて機会均等に基づいて提供されるものであることを、すべての人に通知いたします。

