532 Slim Cypress Run, Graniteville, サウスカロライナ 29829, アメリカ合衆国
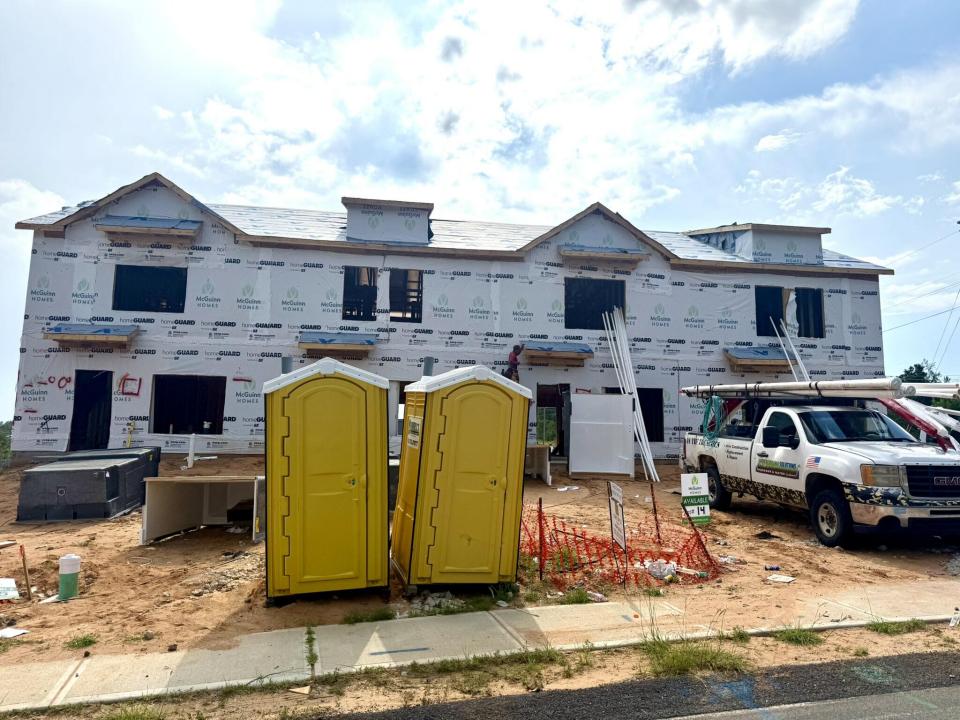
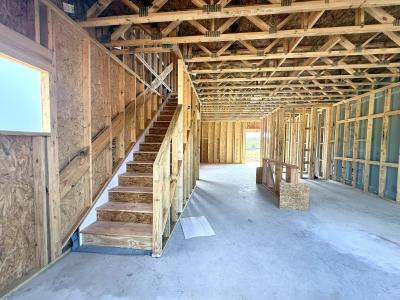
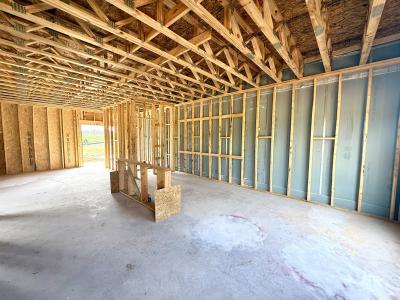
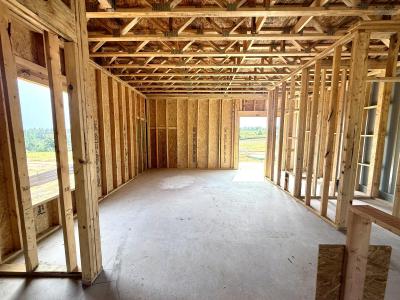
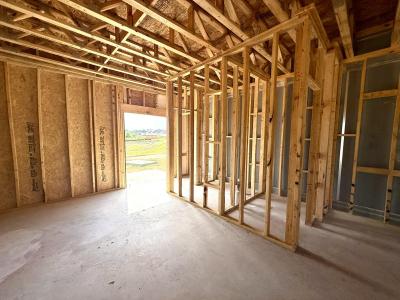
CENTURY 21 Magnoliaによるリスティング
Graniteville, サウスカロライナ 29829, アメリカ合衆国の販売中の タウンハウス は現在売り物件としてリスティングされています。Graniteville, サウスカロライナ 29829, アメリカ合衆国は $209,900 で売り出されています。この物件には次の特徴があります:3 ベッドルーム, 3バスルーム。Graniteville, サウスカロライナ 29829, アメリカ合衆国の物件がご希望に添わない場合、 https://www.century21global.com で、 Graniteville にある販売中の他の タウンハウスをご覧ください 。
更新日: 2025/07/24
MLS登録番号: 542826
$209,900 USD
- タイプタウンハウス
- 寝室数3
- バス・トイレ数3
- 家屋/敷地面積
121 m² (1,305 ft²)
物件の特徴
建物の詳細
- 建築年: 2025
広さ
- 物件の広さ:
121 m² (1,305 ft²) - 寝室数: 3
- バス・トイレ数: 3
- 部屋数の合計: 6
物件の概要
Welcome to your beautifully crafted new interior townhome, where quality construction meets modern convenience and timeless style. Designed by McGuinn Homes, this residence blends durability, energy efficiency, and smart design in every detail. Built on a sturdy monolithic slab foundation with an engineered roof system, this home is designed for long-term performance. Low-maintenance vinyl siding (with a lifetime warranty), fiberglass shingles with a 25-year warranty, and Low-E vinyl windows provide energy efficiency and durability. Plan-specific features such as shutters, decorative stone accents, and 4-over-4 decorative window grilles enhance curb appeal. A 6' privacy wood divider between rear yards, GFI-protected exterior outlets, a hose bib, and a 10' x 8' concrete rear entry pad offer added functionality. The fiberglass front door and smart design touches like exterior gutters and gable overhangs complete the look. Inside, enjoy smooth ceilings and walls, two-panel doors, 2'' window blinds, and elegant 3¼'' baseboards with 356 door casings. Functional upgrades include a tech drop zone in the hall closet, dual ceiling fan pre-wiring, and LED lighting with brushed nickel fixtures throughout. All closets and walk-in pantry feature ventilated wire shelving, while flooring includes luxury vinyl plank in living areas and plush carpet with 6 lb. pad in bedrooms and stairs. This home is equipped with a high-efficiency A/C system, natural gas heat, tankless gas water heater, programmable thermostat, radiant barrier roof sheathing, and Energy Star appliances. Insulation includes R38 in the attic and R13 in walls, paired with water-saving fixtures and LED bulbs for maximum sustainability. Enjoy cooking in a stylish kitchen featuring 36'' base and 30'' wall shaker-style cabinets with crown molding and soft-close doors. Quartz countertops, complemented by an 8'' deep stainless steel undermount sink, pull-out sprayer faucet, garbage disposal with counter button, gas line to the range, and stainless-steel Frigidaire appliances (refrigerator not included), and stunning plantation island. The great room spans the entire back of the home, bathed in natural light and perfect for relaxing or entertaining. The back door leads to a private patio, creating the perfect outdoor retreat. Bathrooms include comfort-height shaker-style vanities with soft-close doors, quartz countertops (full baths), framed mirrors, and sconce lighting. The primary bath boasts an acrylic shower with glass door and double sinks, while the powder room features a pedestal sink and chrome fixtures throughout. A convenient upstairs laundry room adds to the effortless flow of the design. With outside storage, thoughtful details, and a bright, airy feel, the Aspen is the perfect blend of comfort, style, and functionality—tailored for modern living. With McGuinn Homes, you're not just buying a house—you're joining a trusted process. From personalized contract-to-closing support to the 1-, 2-, and 8-year warranty program, plus community-focused initiatives through the McGuinn Foundation, you can feel confident that you're making the right move. For the first 5 homebuyers there will be a buyers incentive to use towards closing costs, with preferred lender (see documents), and a full move-in bundle that includes a refrigerator, washer, dryer, and shower door. The community offers a firepit and dog park for the residents. Under Construction. Call Agent for Estimated Completion Date and Move-in Special Details
場所
© 2025 CENTURY 21® Real Estate LLC. All rights reserved. CENTURY 21®, the CENTURY 21® Logo and C21® are registered service marks owned by CENTURY 21® Real Estate LLC. CENTURY 21® Real Estate LLC fully supports the principles of the Fair Housing Act and the Equal Opportunity Act. Each office is independently owned and operated. Listing Information is deemed reliable but is not guaranteed accurate.

ここに広告されるすべての不動産は、連邦公正住宅法の対象であり、「人種、肌の色、宗教、性別、障害、家族形態、出身国による優遇、制限、差別、またはそのような優遇、制限、差別を行う意図」を広告することは違法となります。 当社は、法律に違反するような不動産広告を、違法と知りながら受け入れることはありません。広告に掲載される住居はすべて機会均等に基づいて提供されるものであることを、すべての人に通知いたします。

