60 THOMPSON CRESCENT, Red Deer, アルバータ T4P 0N8, カナダ
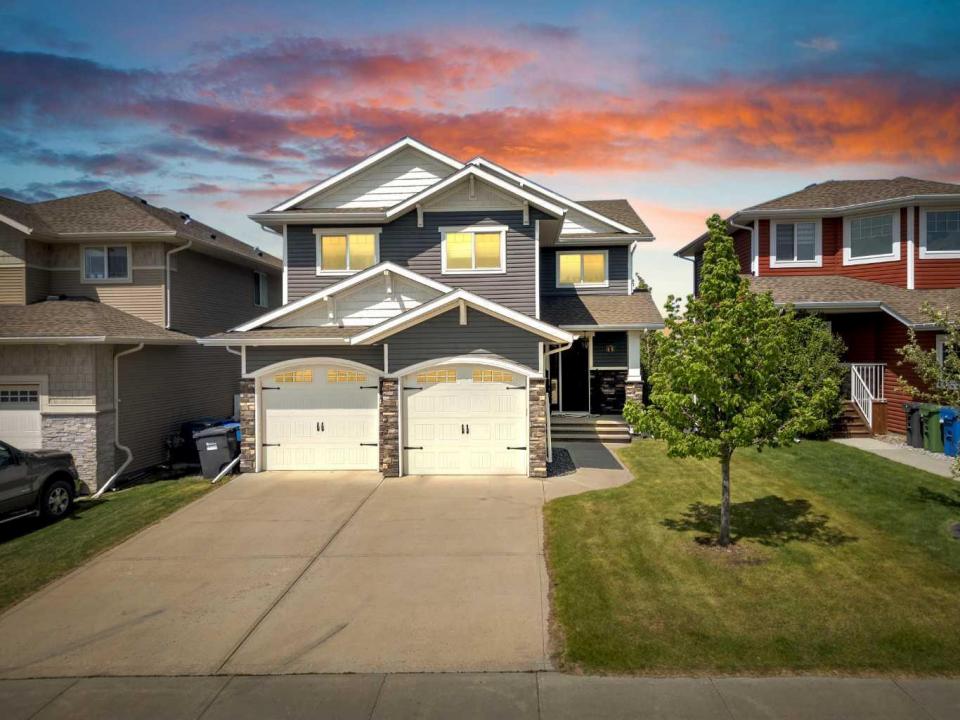
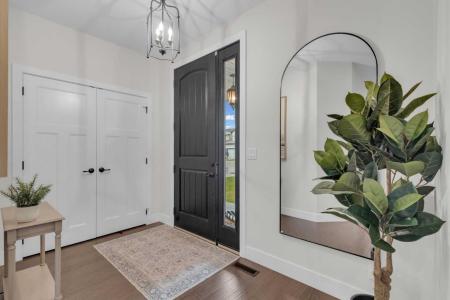
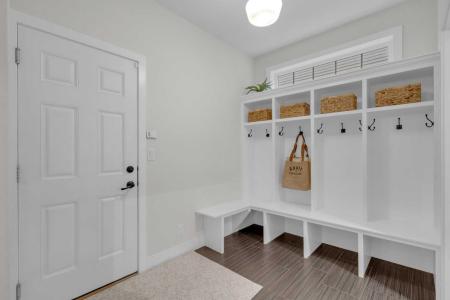
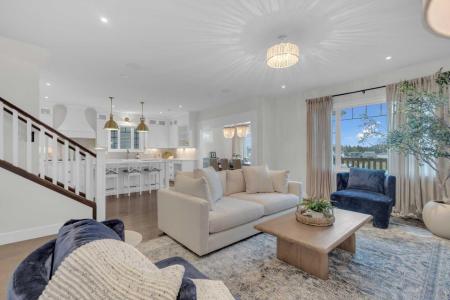
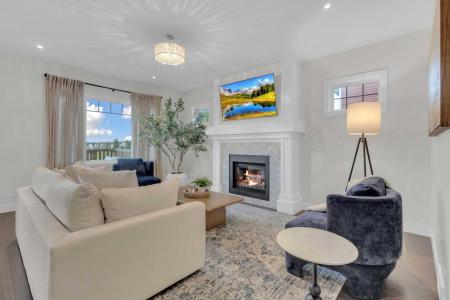
CENTURY 21 Maximumによるリスティング
Red Deer, アルバータ T4P 0N8, カナダの販売中の ホーム は現在売り物件としてリスティングされています。Red Deer, アルバータ T4P 0N8, カナダは $693,985 で売り出されています。この物件には次の特徴があります:6 ベッドルーム, 4バスルーム。Red Deer, アルバータ T4P 0N8, カナダの物件がご希望に添わない場合、 https://www.century21global.com で、 Red Deer にある販売中の他の 住宅をご覧ください 。
更新日: 2025/07/16
MLS登録番号: A2225223
$693,985 USD
CA$949,999 CAD
- 寝室数6
- バス・トイレ数4
- 家屋/敷地面積
253 m² (2,726 ft²)
物件の特徴
建物の詳細
- 建築年: 2013
他の特徴
- 物件の特徴: 暖炉
- 冷房装置: エアコン有
広さ
- 物件の広さ:
253 m² (2,726 ft²) - 土地/分譲地の面積:
486 m² (0.12 ac) - 寝室数: 6
- バス・トイレ数: 4
- 部屋数の合計: 10
物件の概要
If you're looking for an incredibly spacious home in an excellent family friendly neighbourhood with tasteful finishings throughout--then this home is for you! 60 Thompson Crescent is a fully finished walkout 2 storey home backing onto a green space. This convenient floor plan designed with families in mind with 4 bedrooms + a bonus room upstairs, a den on the main floor and two more bedrooms on the lower level, making it a 6 bedroom + den + bonus room home. The main floor features a mudroom off the attached double car garage with access to the walkthrough butler's pantry. Storage won't be an issue here! The kitchen has all the features you need & dream of. Stainless steel appliances which includes an oversized side by side fridge/freezer combo, new dishwasher (2023), a Bosch double wall oven & 5 burner gas stove. Custom cabinetry to the ceiling with covered hood fan and a large island with quartz countertops completes this space. An open concept formal dining area and living room is perfect for entertaining. The living room features a gas fireplace and large window overlooking the green space. The main floor also features a two piece Powder room, den and a large walk in closet off the mudroom. The second floor impresses with 4 bedrooms, bonus room, laundry room and 2 full bathrooms. The laundry room features a sink and counter workspace with a stacking washer and dryer. Large master bedroom overlooks the green space, and features a walk in closet with built in custom organizers. Ensuite features his and hers vanities, large jetted soaker tub, a water closet, custom tiled shower with glass doors and a cosmetic seated vanity. The second bathroom upstairs also has double sinks. The lower level has windows all above grade- making it feel like anything but a basement with two bedrooms and a full bathroom and a large family room. A garden door leads out to the lower patio. Other features include: new furnace in 2018, central AC, sound system, HRV, rough in for in floor heat in basement and rough in for garage heater, upper deck overlooking the greenspace. Several amenities close by such as parks, trails, two golf courses, shopping, restaurants, schools and more!
場所
© 2025 CENTURY 21® Real Estate LLC. All rights reserved. CENTURY 21®, the CENTURY 21® Logo and C21® are registered service marks owned by CENTURY 21® Real Estate LLC. CENTURY 21® Real Estate LLC fully supports the principles of the Fair Housing Act and the Equal Opportunity Act. Each office is independently owned and operated. Listing Information is deemed reliable but is not guaranteed accurate.

ここに広告されるすべての不動産は、連邦公正住宅法の対象であり、「人種、肌の色、宗教、性別、障害、家族形態、出身国による優遇、制限、差別、またはそのような優遇、制限、差別を行う意図」を広告することは違法となります。 当社は、法律に違反するような不動産広告を、違法と知りながら受け入れることはありません。広告に掲載される住居はすべて機会均等に基づいて提供されるものであることを、すべての人に通知いたします。

