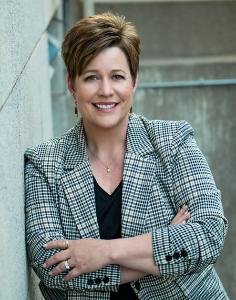678 60th Avenue, Beulah, ノースダコタ 58523, アメリカ合衆国





CENTURY 21 Morrison Realtyによるリスティング
Beulah, ノースダコタ 58523, アメリカ合衆国の販売中の 一戸建て住宅 は現在売り物件としてリスティングされています。Beulah, ノースダコタ 58523, アメリカ合衆国は $981,500 で売り出されています。この物件には次の特徴があります:4 ベッドルーム, 5バスルーム, 家続きの車庫。Beulah, ノースダコタ 58523, アメリカ合衆国の物件がご希望に添わない場合、 https://www.century21global.com で、 Beulah にある販売中の他の 一戸建て住宅をご覧ください 。
更新日: 2025/05/02
MLS登録番号: 4018982
$981,500 USD
- タイプ一戸建て住宅
- 寝室数4
- バス・トイレ数5
- 家屋/敷地面積
627 m² (6,748 ft²)
物件の特徴
主な特徴
- 家続きの車庫
建物の詳細
- 建築年: 2008
他の特徴
- 物件の特徴: ポーチ デッキ パティオ
- 家電機器: オーブン/レンジ 洗濯機 電子レンジ 冷蔵庫 ごみ処理機 天井のファン ドライヤー 食器洗い機
- 冷房装置: 全館空調
- 暖房装置: 強制換気 プロパン
- ガレージ: 3
広さ
- 物件の広さ:
627 m² (6,748 ft²) - 土地/分譲地の面積:
97,610 m² (24.12 ac) - 寝室数: 4
- バス・トイレ数: 5
- 部屋数の合計: 9
物件の概要
Very seldom does one find the perfect country property to escape, retire, vacation, or enjoy as multigenerational retreat home! Located on 24+/-ACRES, just outside of city limits & 20 minutes from Lake Sakakawea, this custom built executive ranch boasts a total of 6,748 finished SqFt w/ a full walkout basement! No expense was spared in the design of the kitchen which truly is the heart of this home-features includes superior Viking appliances, granite counters, custom hickory cabinets, cooling & warming drawers, commercial gas range, plus a large island, eat-at peninsula, adjoining breakfast nook makes this an ideal area for entertaining. Adjoining the kitchen is a convenient butler's pantry loaded w/ storage options that flows into the formal dining room complete with a custom china cabinet. Impressive 10' interior/ceilings + vaulted/cathedral ceilings throughout the entire home. Admiring the outdoor views and wildlife will surely become part of your everyday routine w/ help from the expansive wall to wall windows. Luxury Ensuite also includes incredible views, massive walkin closet w/ island, spa-like bath, heated floors, steam shower-sauna, & access to the rear deck & private outdoor hot tub new in '24. The great room boasts a brick fireplace & special touches such as Amish hickory floors that are a true piece of art w/ each plank bearing the signature of the craftsman who created it. Main Floor Highlights: Step into a grand arched foyer that sets the tone for this impressive home. The main level offers a spacious living/family room with a built-in bookcase and a full wet bar—ideal for relaxing or entertaining. Two additional bedrooms and a beautifully updated full bath featuring a classic clawfoot tub provide comfort and charm. A versatile home office or sunroom with French doors opens directly onto the expansive main-floor deck. Additional features include a convenient laundry center, mudroom, and guest half bath. Lower Level Luxury: The fully finished lower level is equipped with in-floor radiant heating and designed for both function and fun. It includes a second full kitchen and dining area, a walkout to both the back patio and garage, and an expansive rec/billiards room. You'll also find a dedicated media room, an exercise space with a changing room, a relaxing sauna/tanning room, a 3/4 bath, and ample storage throughout. Attached 3 stall garage 1,274 sqft, heated with h/c water hookups, & floor drain. Established and fresh shelter belt plantings. WILDLIFE, VIEWS, PRIVACY!
場所
© 2025 CENTURY 21® Real Estate LLC. All rights reserved. CENTURY 21®, the CENTURY 21® Logo and C21® are registered service marks owned by CENTURY 21® Real Estate LLC. CENTURY 21® Real Estate LLC fully supports the principles of the Fair Housing Act and the Equal Opportunity Act. Each office is independently owned and operated. Listing Information is deemed reliable but is not guaranteed accurate.

ここに広告されるすべての不動産は、連邦公正住宅法の対象であり、「人種、肌の色、宗教、性別、障害、家族形態、出身国による優遇、制限、差別、またはそのような優遇、制限、差別を行う意図」を広告することは違法となります。 当社は、法律に違反するような不動産広告を、違法と知りながら受け入れることはありません。広告に掲載される住居はすべて機会均等に基づいて提供されるものであることを、すべての人に通知いたします。

