7006 Tapps Ford Road, Amissville, バージニア 20106, アメリカ合衆国
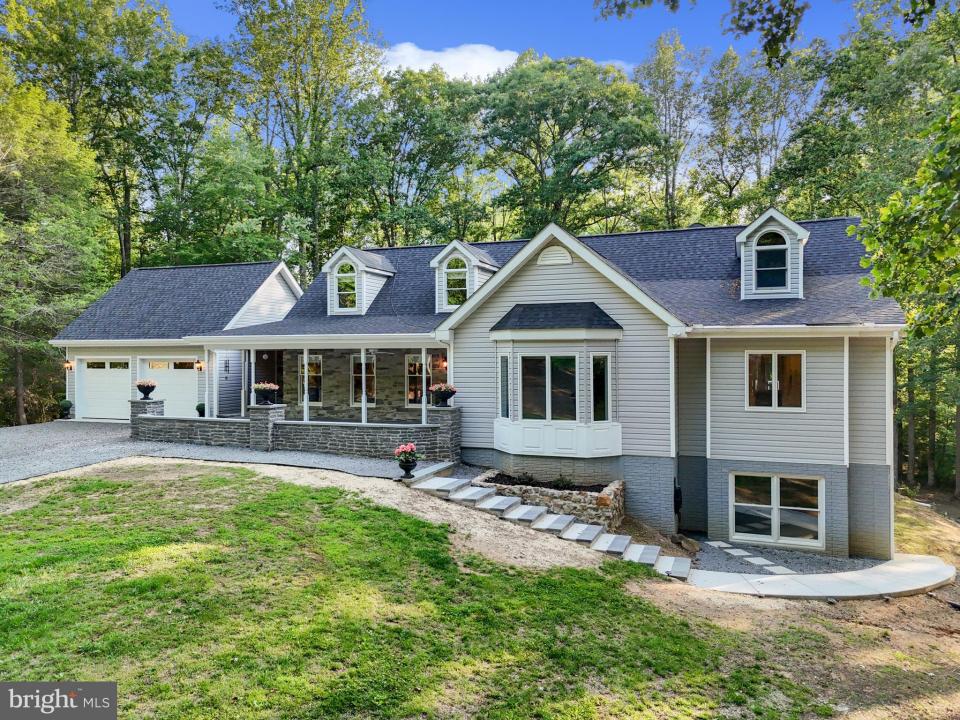
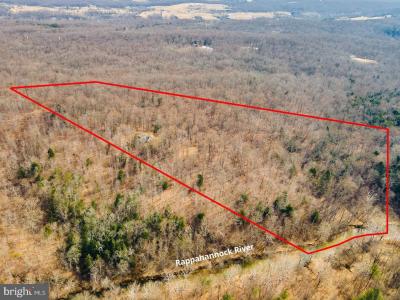
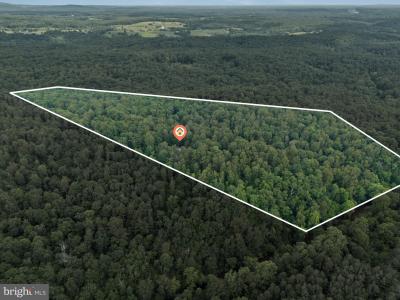
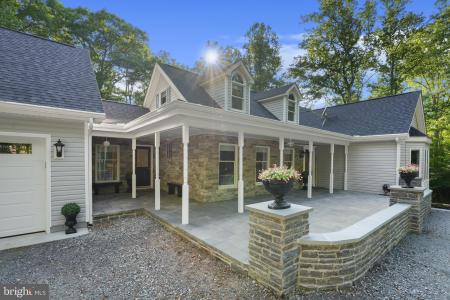
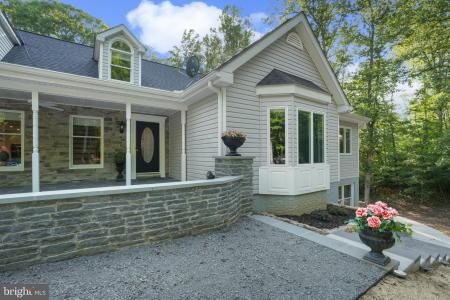
CENTURY 21 New Millenniumによるリスティング
Amissville, バージニア 20106, アメリカ合衆国の販売中の 一戸建て住宅 は現在売り物件としてリスティングされています。Amissville, バージニア 20106, アメリカ合衆国は $1,275,000 で売り出されています。この物件には次の特徴があります:4 ベッドルーム, 4バスルーム, ケープコッド, 山地の眺め, 川。Amissville, バージニア 20106, アメリカ合衆国の物件がご希望に添わない場合、 https://www.century21global.com で、 Amissville にある販売中の他の 一戸建て住宅をご覧ください 。
更新日: 2025/07/14
MLS登録番号: VAFQ2016908
$1,275,000 USD
- タイプ一戸建て住宅
- 寝室数4
- バス・トイレ数4
- 家屋/敷地面積
305 m² (3,285 ft²)
物件の特徴
主な特徴
- ケープコッド
- 山地の眺め
- 川
建物の詳細
- 建築年: 2002
- 屋根ふき材: 屋根板 (アスファルト)
- 様式: ケープコッド
他の特徴
- 物件の特徴: ポーチ パティオ
- 家電機器: 天井のファン
- 冷房装置: 全館空調 ゾーン型
- 暖房装置: ヒートポンプ
広さ
- 物件の広さ:
305 m² (3,285 ft²) - 寝室数: 4
- バス・トイレ数: 4
- 部屋数の合計: 8
物件の概要
Welcome to 7006 Tapps Ford Rd, Amissville VA – a fully renovated, riverfront retreat on 25 private wooded acres with 500+ ft of Rappahannock River frontage. Designed for multi-generational living, this estate offers luxury, privacy, and flexibility. ALL larger and mechanical items have been replaced in 2023.
Enjoy two spacious main-level owner’s suites—ideal for guests, aging-in-place, or extended family. The primary suite features vaulted ceilings, a private mini-split system, and a spa-style bath with quartz double vanity, soaking tub, and zero-threshold shower. Upstairs includes two additional bedrooms with dormer storage and a renovated full bath.
A walkout lower level under the new suite is roughed-in (electrical, plumbing and insulation completed) for a bedroom, bath, and closet with private entry and access to a 3rd garage—perfect for an in-law, au pair, or future rental.
The gourmet kitchen boasts KraftMaid cabinetry, quartz counters, showcase glass cabinets, under-cabinet lighting, and Frigidaire Gallery appliances. A large island anchors the space, with a triple window over the sink overlooking the backyard- this kitchen is designed for the details; additional prep sink in the island, pop up electrical charging stations, appliance garage, wine storage and pull out drawers in the cabinets, and easy access to the screened in porch.
Step into the outdoors from the screened porch with a double-sided stone fireplace, adjoining sun deck, or handcrafted paver patio connecting the 2-car garage via breezeway. The inviting front porch adds charm and functionality.
FULLY remodeled in 2023, this home underwent a top-to-bottom transformation—featuring all-new bathrooms (3.5), trim, flooring, paint, a stunning kitchen with upgraded appliances, and the addition of a spacious main-level owner’s suite, new 2-car garage, separate 3rd garage, and a screened-in porch. No detail was overlooked: designer tile and quartz selections, zero-threshold glass shower, custom-stained stair treads, lighted closets, dual gas log fireplaces, 3 sets of French doors to the patio and deck, large windows in the new garage letting in tons of light, added Generac generator, replaced ALL major mechanical systems and exceptional curb appeal with a paver front patio and paver steps leading to the additional living space.
Just minutes to Orlean Market and I-66 (Markham exit), this turnkey riverfront sanctuary is ready for your next chapter. Schedule your private tour today!
場所
© 2025 CENTURY 21® Real Estate LLC. All rights reserved. CENTURY 21®, the CENTURY 21® Logo and C21® are registered service marks owned by CENTURY 21® Real Estate LLC. CENTURY 21® Real Estate LLC fully supports the principles of the Fair Housing Act and the Equal Opportunity Act. Each office is independently owned and operated. Listing Information is deemed reliable but is not guaranteed accurate.

ここに広告されるすべての不動産は、連邦公正住宅法の対象であり、「人種、肌の色、宗教、性別、障害、家族形態、出身国による優遇、制限、差別、またはそのような優遇、制限、差別を行う意図」を広告することは違法となります。 当社は、法律に違反するような不動産広告を、違法と知りながら受け入れることはありません。広告に掲載される住居はすべて機会均等に基づいて提供されるものであることを、すべての人に通知いたします。

