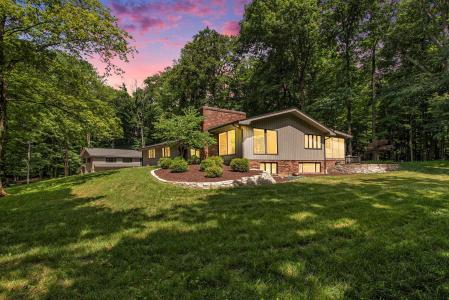7101 W 125 N, La Porte, インディアナ 46350, アメリカ合衆国





CENTURY 21 Circleによるリスティング
La Porte, インディアナ 46350, アメリカ合衆国の販売中の 一戸建て住宅 は現在売り物件としてリスティングされています。La Porte, インディアナ 46350, アメリカ合衆国は $895,000 で売り出されています。この物件には次の特徴があります:4 ベッドルーム, 4バスルーム。La Porte, インディアナ 46350, アメリカ合衆国の物件がご希望に添わない場合、 https://www.century21global.com で、 La Porte にある販売中の他の 一戸建て住宅をご覧ください 。
更新日: 2025/07/14
MLS登録番号: 823750
$895,000 USD
- タイプ一戸建て住宅
- 寝室数4
- バス・トイレ数4
- 家屋/敷地面積
430 m² (4,624 ft²)
物件の特徴
建物の詳細
- 建築年: 1971
他の特徴
- 物件の特徴: 車庫 仕事部屋
- 家電機器: 硬水軟化装置 オーブン/レンジ 洗濯機 電子レンジ 冷蔵庫 ごみ処理機 ドライヤー 食器洗い機
- 冷房装置: 全館空調
- 暖房装置: 強制換気 ガス
- ガレージ: 4
広さ
- 物件の広さ:
430 m² (4,624 ft²) - 寝室数: 4
- バス・トイレ数: 4
- 部屋数の合計: 8
物件の概要
EXCEPTIONAL 4-Bed/3-Bath CUSTOM-BUILT HOME nestled on 8.7 acres, offering privacy, professional landscaping, a winding driveway, and wooded natural surroundings--making for the perfect setting. Thoughtfully designed and well-appointed throughout, the main living and dining rooms boast beamed-vaulted ceilings, a 2-way fireplace, floor-to-ceiling windows, hardwood floors, and an inviting tiled foyer.The spacious gourmet kitchen features a granite-topped island, Viking range, SS appliances, a walk-in pantry, and dining area with sliders leading to a versatile porch with wood burning stove, and Sunscape windows that open to convert the space into a screened porch - when closed, the interior is protected from the weather. Step outside to a large custom patio and walkway that extends the living space into the tranquil outdoors. The main floor also includes a spacious primary bedroom with built-ins and en-suite featuring an Italian freestanding soaking tub, plus two additional bedrooms and a full bath.The walk-out lower level has daylight windows, a 2nd fireplace, pool table area, built-in wet bar, the 4th bedroom, bathroom, and a hobby/storage room. One of the home's most unique features is a 2-story 22' x 23' INDOOR BASKETBALL COURT. Additional amenities include generous closet space, a 2-car integrated garage, alarm system, many newer Pella windows, and outdoor sprinkler system.PLUS, A RECENTLY CONSTRUCTED 2-STORY DETACHED GARAGE--originally designed as a woodworking shop--with heat. The finished upper level includes a living room (with potential to add a kitchen) and is prepped to accommodate an elevator. It also features a bathroom, a bedroom, and a stunning library wall with a sliding ladder and handcrafted trim made from trees on the property. A back deck with stairs overlooks the yard and wooded area. Attached behind the structure is a large covered carport. Note: All information is believed to be accurate; buyer(s) to verify all details.
場所
© 2025 CENTURY 21® Real Estate LLC. All rights reserved. CENTURY 21®, the CENTURY 21® Logo and C21® are registered service marks owned by CENTURY 21® Real Estate LLC. CENTURY 21® Real Estate LLC fully supports the principles of the Fair Housing Act and the Equal Opportunity Act. Each office is independently owned and operated. Listing Information is deemed reliable but is not guaranteed accurate.

ここに広告されるすべての不動産は、連邦公正住宅法の対象であり、「人種、肌の色、宗教、性別、障害、家族形態、出身国による優遇、制限、差別、またはそのような優遇、制限、差別を行う意図」を広告することは違法となります。 当社は、法律に違反するような不動産広告を、違法と知りながら受け入れることはありません。広告に掲載される住居はすべて機会均等に基づいて提供されるものであることを、すべての人に通知いたします。

