7435 Loud Drive, Oscoda, ミシガン 48750, アメリカ合衆国
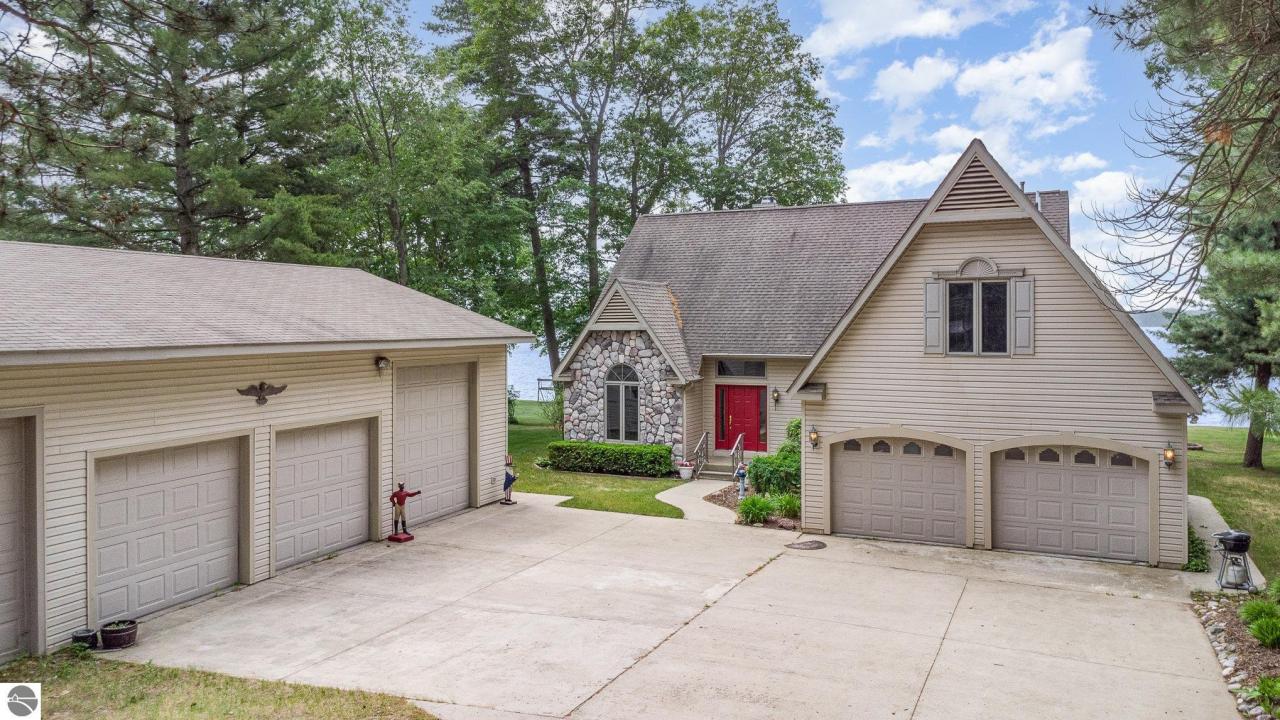
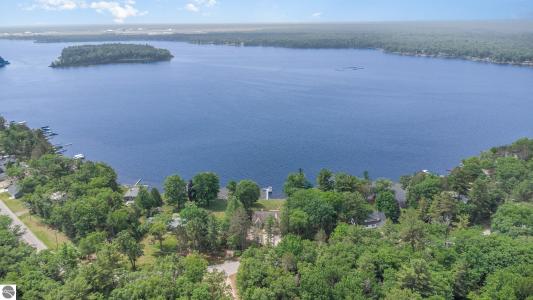
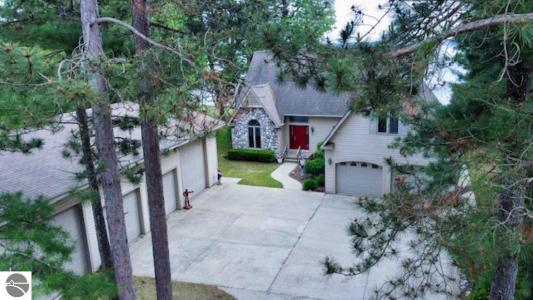
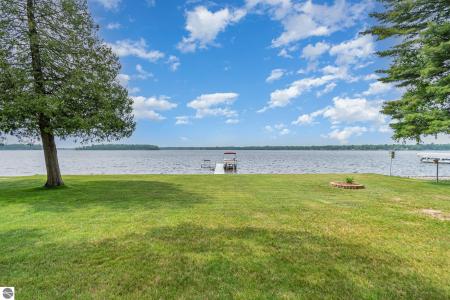
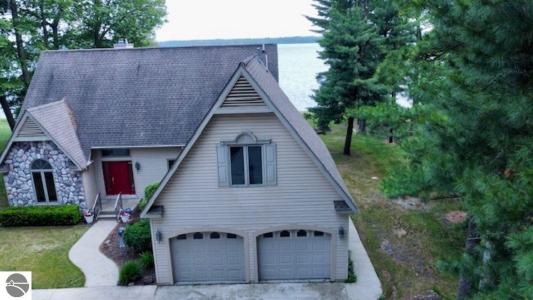
CENTURY 21 Signature Realtyによるリスティング
Oscoda, ミシガン 48750, アメリカ合衆国の販売中の 一戸建て住宅 は現在売り物件としてリスティングされています。Oscoda, ミシガン 48750, アメリカ合衆国は $689,000 で売り出されています。この物件には次の特徴があります:4 ベッドルーム, 3バスルーム, ボートドック, スプリンクラーシステム, 湖に面した場所, ウオーターフロント, RV駐車場。Oscoda, ミシガン 48750, アメリカ合衆国の物件がご希望に添わない場合、 https://www.century21global.com で、 Oscoda にある販売中の他の 一戸建て住宅をご覧ください 。
更新日: 2025/07/02
MLS登録番号: 1935573
$689,000 USD
- タイプ一戸建て住宅
- 寝室数4
- バス・トイレ数3
- 家屋/敷地面積
269 m² (2,894 ft²)
物件の特徴
主な特徴
- ボートドック
- スプリンクラーシステム
- 湖に面した場所
- ウオーターフロント
- RV駐車場
- プライベート
- 水面の眺め
建物の詳細
- 建築年: 1996
- 様式: プライベート
他の特徴
- 物件の特徴: ポーチ デッキ パティオ 仕事部屋
- 家電機器: 硬水軟化装置 オーブン/レンジ 洗濯機 バキューム・セントラル 電子レンジ 冷蔵庫 ごみ処理機 天井のファン ドライヤー 食器洗い機
- 冷房装置: 全館空調
- 暖房装置: 強制換気 ガス 薪ストーブ
広さ
- 物件の広さ:
269 m² (2,894 ft²) - 土地/分譲地の面積:
1,740 m² (18,730.8 ft²) - 寝室数: 4
- バス・トイレ数: 3
- 部屋数の合計: 7
物件の概要
Custom Lakefront Home on Van Etten Lake – 2,894 Sq Ft of Quality and Comfort! A beautifully crafted 3+bedrooms, 2.5 bath custom home with a large bonus room offers luxury living on 120 feet of Van Etten Lake frontage. Designed with high-end finishes and energy efficiency, the home features a spacious main-floor primary suite with walk-in closets, skylights, a low-threshold walk-in shower and a connected solarium featuring a hot tub and workout space for a retreat feel. The gourmet kitchen includes granite countertops, an island with vegetable sink, dual disposals, pantry, desk area, wall oven, cooktop, microwave, and stunning lake views. A grand foyer, den/office, and family room with a custom oak fireplace, and laundry room complete the main level. Upstairs are two additional bedrooms with walk-in closets, a full bath, and a large bonus room suitable for a 4th bedroom or flex space such as a media room or hobby area. Built for comfort and efficiency, the home includes six-inch walls with chemical-free insulation, Low-E windows, 15” attic insulation, a programmable thermostat, central vacuum, water softener and ceiling fans throughout enhance year-round airflow. The beautifully landscaped yard features a stamped concrete patio, porch, deck, built-in grill, perennial gardens, underground sprinklers, and a dedicated plant irrigation system. The 120-foot steel seawall and 70-foot dock (negotiable) provide ideal easy access to the lake. A concrete driveway leads to a two-car attached garage and a pole barn featuring three spacious bays, a 30x38 heated and insulated workshop, and a 30x12 storage area. Includes 100 AMP and 220V electric service, gas force air heat, frost free water supply, an air-over-hydraulic in-ground two-post vehicle lift, a 220V air compressor, heavy duty overhead I-beam with rolling trolley and chain fall, and more! A finely built, well appointed lakefront home with style, function, and features designed to enhance your everyday life year-round!
場所
© 2025 CENTURY 21® Real Estate LLC. All rights reserved. CENTURY 21®, the CENTURY 21® Logo and C21® are registered service marks owned by CENTURY 21® Real Estate LLC. CENTURY 21® Real Estate LLC fully supports the principles of the Fair Housing Act and the Equal Opportunity Act. Each office is independently owned and operated. Listing Information is deemed reliable but is not guaranteed accurate.

ここに広告されるすべての不動産は、連邦公正住宅法の対象であり、「人種、肌の色、宗教、性別、障害、家族形態、出身国による優遇、制限、差別、またはそのような優遇、制限、差別を行う意図」を広告することは違法となります。 当社は、法律に違反するような不動産広告を、違法と知りながら受け入れることはありません。広告に掲載される住居はすべて機会均等に基づいて提供されるものであることを、すべての人に通知いたします。

