75 ST. ANDREWS DRIVE, Brantford, オンタリオ N3T 6H3, カナダ
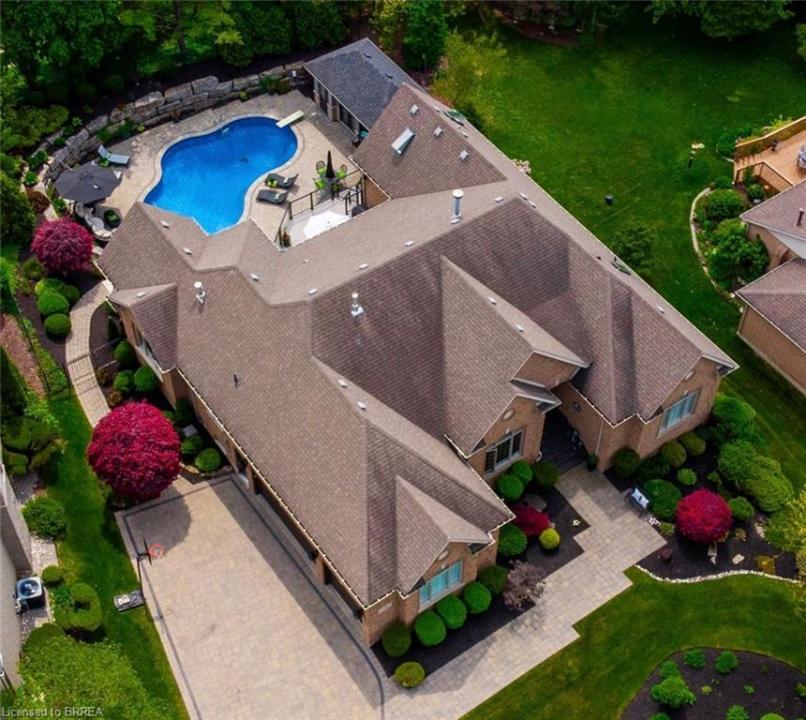
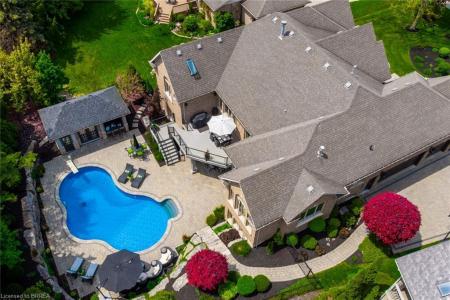
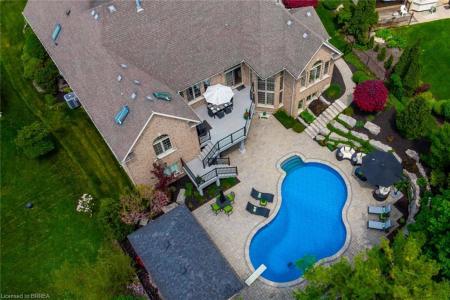
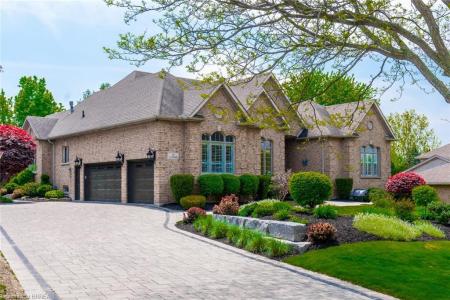
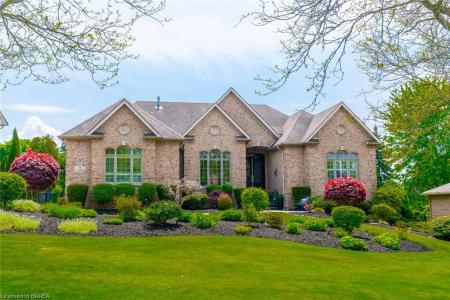
CENTURY 21 Heritage House Ltd. Brokerageによるリスティング
Brantford, オンタリオ N3T 6H3, カナダの販売中の ホーム は現在売り物件としてリスティングされています。Brantford, オンタリオ N3T 6H3, カナダは $1,828,577 で売り出されています。この物件には次の特徴があります:5 ベッドルーム, 4バスルーム。Brantford, オンタリオ N3T 6H3, カナダの物件がご希望に添わない場合、 https://www.century21global.com で、 Brantford にある販売中の他の 住宅をご覧ください 。
更新日: 2025/07/21
MLS登録番号: 40752471
$1,828,577 USD
CA$2,495,000 CAD
- 寝室数5
- バス・トイレ数4
- 家屋/敷地面積
265 m² (2,850 ft²)
物件の特徴
他の特徴
- 物件の特徴: 暖炉
- 冷房装置: エアコン有
- 暖房装置: 強制換気 暖炉
広さ
- 物件の広さ:
265 m² (2,850 ft²) - 土地/分譲地の面積:
1,416 m² (0.35 ac) - 寝室数: 5
- バス・トイレ数: 4
- 部屋数の合計: 9
学校に関する情報
- 高校通学区域: ST JOHN'S & BCI
- 小学校: RUSSELL REID & ST PIUS
物件の概要
Prestigous Ava Heights Location steps to Brantford Golf & Country Club is this custom all brick ranch on 107' wide lot with full 2 storey walkout basement across back & full 2 storey on west side of home featuring 5,350 sq ft of elegant living space w/ 5 bedrooms, 3.5 baths, newer 10 car stone driveway, professionally landscaped front & back w/ a private backyard resort like oasis featuring a heated salt water inground pool, heated pool cabana, wet bar w/granite, fridge, tv, change room, large enclave of boulders w/landscape lighting, lots of patio lounge areas along w/covered patio area & large deck off of kitchen, custom double front entry doors leads you into a stone 2 sided gas fireplace, 10' ceilings on main level, formal living room & dining room w/ large windows, custom crown mouldings, butler's pantry leads to large open concept eat-in kitchen to main floor family room w/wall to wall windows, built-in wall speakers for music, centre island, built in appliances, granite counters, family room with stone wall to wall fireplace, mn floor 2pc bath & laundry room that leads to attached 3 car heated garage w/car lift so can fit 4 cars,walk down to lower level from garage, newly insulated garage attic & new garage doors & openers, master bedroom with his & hers walk-in closets, large ensuite bath w/cathedral ceilings w/2 skylights that open, 2 other main floor bedrooms with jack n jill new 4pc bath & walk-in closet & another new skylight that opens, circular stairs & wall leads you to an entertainers dream newly finished w/large games room w/newer pool table, wet stone bar w/granite counters, theatre room w/ 85 new tv & built-in entertainment unit, gas stone fireplace, large 2 storey windows overlooking yard & pool, surround sound system,gym area with patio doors, full 4pc bathroom w/large shower & corner tub,2 more bedrms all on main level, ideal inalaw suite, 3 sets of patio doors, central air/vac, steps to bike trails & St John's High School, easy Hwy 403 access
場所
© 2025 CENTURY 21® Real Estate LLC. All rights reserved. CENTURY 21®, the CENTURY 21® Logo and C21® are registered service marks owned by CENTURY 21® Real Estate LLC. CENTURY 21® Real Estate LLC fully supports the principles of the Fair Housing Act and the Equal Opportunity Act. Each office is independently owned and operated. Listing Information is deemed reliable but is not guaranteed accurate.

ここに広告されるすべての不動産は、連邦公正住宅法の対象であり、「人種、肌の色、宗教、性別、障害、家族形態、出身国による優遇、制限、差別、またはそのような優遇、制限、差別を行う意図」を広告することは違法となります。 当社は、法律に違反するような不動産広告を、違法と知りながら受け入れることはありません。広告に掲載される住居はすべて機会均等に基づいて提供されるものであることを、すべての人に通知いたします。

