800 Fox Street, Kill Devil Hills, ノースカロライナ 27948, アメリカ合衆国
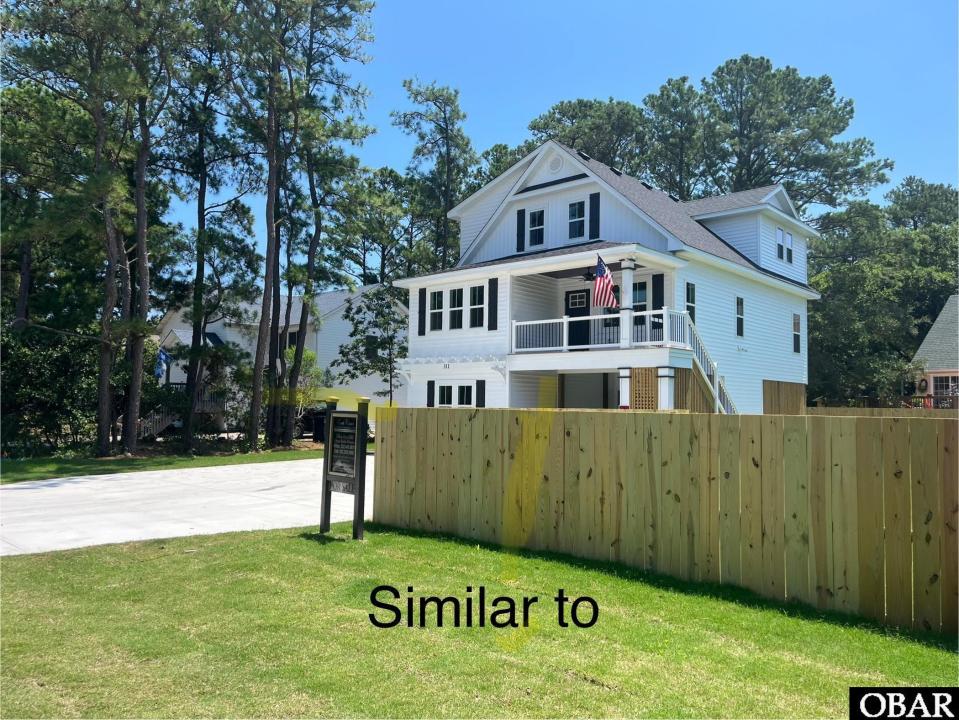
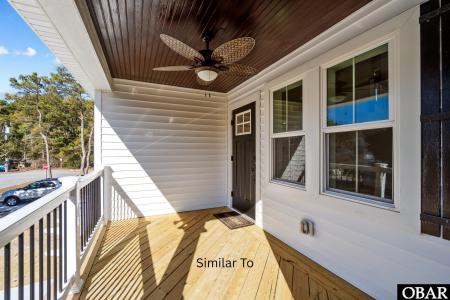
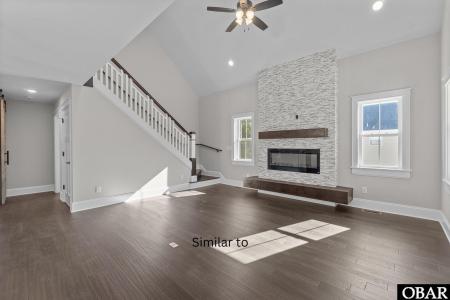
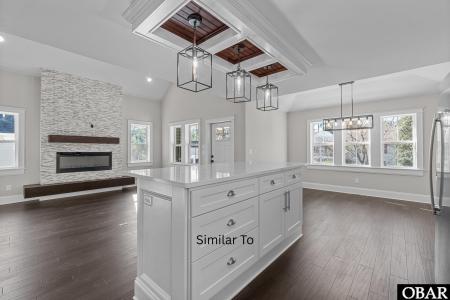
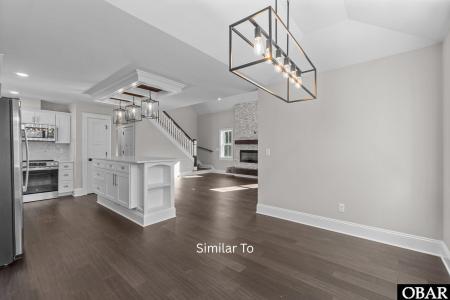
CENTURY 21 Nachman Realtyによるリスティング
Kill Devil Hills, ノースカロライナ 27948, アメリカ合衆国の販売中の 一戸建て住宅 は現在売り物件としてリスティングされています。Kill Devil Hills, ノースカロライナ 27948, アメリカ合衆国は $849,999 で売り出されています。この物件には次の特徴があります:4 ベッドルーム, 3バスルーム, プライベート。Kill Devil Hills, ノースカロライナ 27948, アメリカ合衆国の物件がご希望に添わない場合、 https://www.century21global.com で、 Kill Devil Hills にある販売中の他の 一戸建て住宅をご覧ください 。
更新日: 2025/07/24
MLS登録番号: 129974
$849,999 USD
- タイプ一戸建て住宅
- 寝室数4
- バス・トイレ数3
- 家屋/敷地面積
238 m² (2,558 ft²)
物件の特徴
主な特徴
- プライベート
建物の詳細
- 建築年: 2025
- 建物の状態: 新築
- 様式: プライベート
他の特徴
- 物件の特徴: デッキ
- 家電機器: オーブン/レンジ 電子レンジ 冷蔵庫 天井のファン 食器洗い機
- 冷房装置: 全館空調
- 暖房装置: ヒートポンプ
広さ
- 物件の広さ:
238 m² (2,558 ft²) - 土地/分譲地の面積:
1,133 m² (0.28 ac) - 寝室数: 4
- バス・トイレ数: 3
- 部屋数の合計: 7
物件の概要
NEW CUSTOM-BUILT 4 BR 3 and 1/2 bath in Kill Devil Hills -LARGE CORNER Lot will accommodate FUTURE POOL! Just a short distance to the beach, Parks & Rec, First Flight Schools, Aviation Park, Wright Brother's Monument. Also, conveniently located to restaurants like Brewing Station, 3 Tequila's, Slice Pizzeria and more! This Newly Constructed Lane home is COMPLETE WITH EXTENDED FAMILY SUITE/FLEXSPACE, KITCHENETTE, AND SEPARATE ENTRY on the ground level! It even has an EXTRA BONUS ROOM on the top floor! This home is perfect for a personal residence, second home, AIRBNB, or live upstairs and rent the lower level to supplement your income! The entryway foyer, great room, kitchen, dining room, interior staircase and hallways feature hardwood floors with hand-crafted trim. The open living space features a custom split face stone wall extending from floor to ceiling, with an electric fireplace that has customizable settings with changing colors! The kitchen features upgraded cabinets, quartz countertops, a farm sink, stainless-steel appliances, and trendy lighting. The primary ensuite(mid-level) is accentuated with a tray ceiling and the bath has a quartz countertop, custom marble shower, and marble floor with inlay. The walk-in closet is ready for you with built-in wooden shelves. The laundry and half bath are hidden behind the custom-built barn-style door. As you take the stairs to the upper level, notice the custom -crafted handrails and attention to detail. Each bedroom features upgraded carpet. There are two bedrooms on the upper level with a shared bath. In addition, the top floor features a large bonus room. Imagine the possibilities such as an office, theater room or playroom! The Ground-level-extended family/flex space features a kitchenette open living space with a farm sink, fridge, dishwasher, and microwave. This space also features a separate washer and dryer hookup behind the beautiful custom barn door. The ground-level private ensuite has 2 closets featuring built-in shelving. Outside entry to this space also includes a covered custom-built OUTDOOR SHOWER! The covered EXTENDED OUTDOOR ENTERTAINMENT AREA features a custom bar, built-in seating, ceiling, and TV hook-up to expanding the home's living space. The yard is also completed with a PRIVACY FENCE with SOD and IRRIGATION! (Preliminary survey - Health Department approved on file for FUTURE POOL) As one of the most respected builders in the Outer Banks, Bill and Kim Lane have built over 700 homes, including luxury oceanfront speculative homes on the Outer Banks, putting the same care and quality into construction as they do the finishing details. The windows are all high-impact resistant, and the exterior walls are 2"x6" allowing for more strength and insulation. The home is a comfort-assured home with Lennox 3-zone SEER system saving you money for years to come! Plans copyrighted. THIS IS A MUST SEE WITH TOO MANY UPGRADES TO MENTION! DON'T MISSTHIS RARE OPPORTUNITY!
場所
© 2025 CENTURY 21® Real Estate LLC. All rights reserved. CENTURY 21®, the CENTURY 21® Logo and C21® are registered service marks owned by CENTURY 21® Real Estate LLC. CENTURY 21® Real Estate LLC fully supports the principles of the Fair Housing Act and the Equal Opportunity Act. Each office is independently owned and operated. Listing Information is deemed reliable but is not guaranteed accurate.

ここに広告されるすべての不動産は、連邦公正住宅法の対象であり、「人種、肌の色、宗教、性別、障害、家族形態、出身国による優遇、制限、差別、またはそのような優遇、制限、差別を行う意図」を広告することは違法となります。 当社は、法律に違反するような不動産広告を、違法と知りながら受け入れることはありません。広告に掲載される住居はすべて機会均等に基づいて提供されるものであることを、すべての人に通知いたします。

