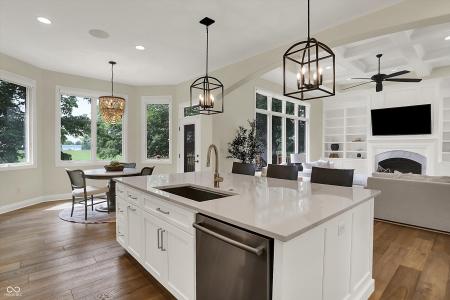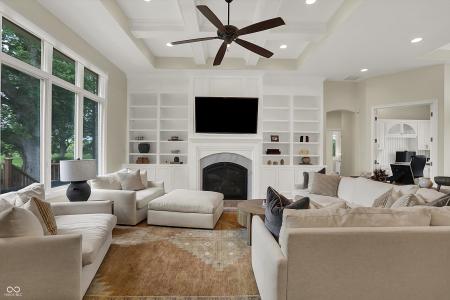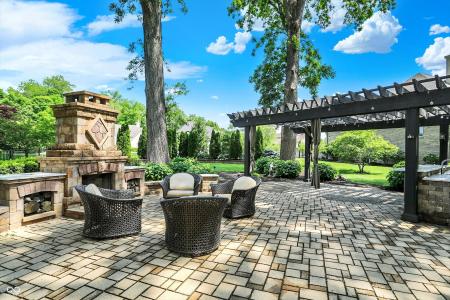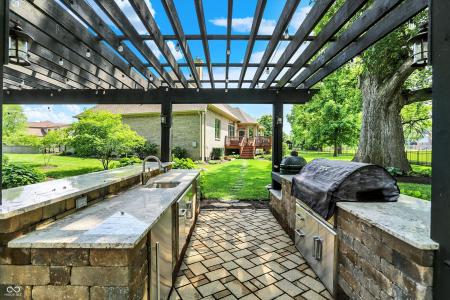8905 Stonebriar Drive, Indianapolis, インディアナ 46259, アメリカ合衆国





CENTURY 21 Scheetzによるリスティング
Indianapolis, インディアナ 46259, アメリカ合衆国の販売中の 一戸建て住宅 は現在売り物件としてリスティングされています。Indianapolis, インディアナ 46259, アメリカ合衆国は $1,150,000 で売り出されています。この物件には次の特徴があります:5 ベッドルーム, 7バスルーム。Indianapolis, インディアナ 46259, アメリカ合衆国の物件がご希望に添わない場合、 https://www.century21global.com で、 Indianapolis にある販売中の他の 一戸建て住宅をご覧ください 。
更新日: 2025/07/15
MLS登録番号: 22037970
$1,150,000 USD
- タイプ一戸建て住宅
- 寝室数5
- バス・トイレ数7
- 家屋/敷地面積
547 m² (5,891 ft²)
物件の特徴
建物の詳細
- 建築年: 2014
他の特徴
- 家電機器: 硬水軟化装置 オーブン/レンジ 洗濯機 ダブルオーブン 冷蔵庫 ごみ処理機 ドライヤー 食器洗い機
- 冷房装置: 全館空調
- 暖房装置: 強制換気
- ガレージ: 3
広さ
- 物件の広さ:
547 m² (5,891 ft²) - 土地/分譲地の面積:
2,752 m² (0.68 ac) - 寝室数: 5
- バス・トイレ数: 7
- 部屋数の合計: 12
物件の概要
Absolutely stunning executive home updated in 2025. Every detail has been curated to feel luxurious from the coffered ceilings, white oak wide plank floors, bull-nosed dry wall, light fixtures, window coverings, and more. The open floor plan greets you as you enter this home with a brand new kitchen offering high end finishes including custom Amish cabinetry, beautiful quartz countertops and subway tile backsplash, new professional-grade appliances, and modern light fixtures. This space works perfectly as the hub of the home as it is open to the great room which offers custom built-in cabinetry surrounding the fireplace, coffered 12' ceilings, and custom crown molding. The formal dining area allows for plenty of space for entertaining with tray ceiling detail and a stunning chandelier. The split floor plan provides privacy in the primary wing with an enormous suite, highlighted with a sitting area with plenty of natural light and custom woodwork. Primary bathroom offers a custom tile shower, double vanities with additional storage, heated tile floors, and a designer closet. There are two additional en-suite bedrooms on the main level, and two more en-suite bedrooms in the basement, one of which is currently being used as an exercise room. Additionally in the basement, there is a full bar area open to the family room that offers daylight windows and plenty of recreation space for games and gatherings. The wine enthusiast will love the custom wine cellar that is fully temp/humidity controlled. For movie night, there is a large theater room equipped with Sonos system that is not only surround sound for movies, but offers audio throughout the home. The outdoor space of this home has an extra lot that houses an outdoor kitchen, pergola, large fireplace, and lovely landscaping. The entire .68 acre lot is fully fenced and professionally maintained. This is your opportunity to own a true designer show home that feels brand new!
場所
© 2025 CENTURY 21® Real Estate LLC. All rights reserved. CENTURY 21®, the CENTURY 21® Logo and C21® are registered service marks owned by CENTURY 21® Real Estate LLC. CENTURY 21® Real Estate LLC fully supports the principles of the Fair Housing Act and the Equal Opportunity Act. Each office is independently owned and operated. Listing Information is deemed reliable but is not guaranteed accurate.

ここに広告されるすべての不動産は、連邦公正住宅法の対象であり、「人種、肌の色、宗教、性別、障害、家族形態、出身国による優遇、制限、差別、またはそのような優遇、制限、差別を行う意図」を広告することは違法となります。 当社は、法律に違反するような不動産広告を、違法と知りながら受け入れることはありません。広告に掲載される住居はすべて機会均等に基づいて提供されるものであることを、すべての人に通知いたします。

