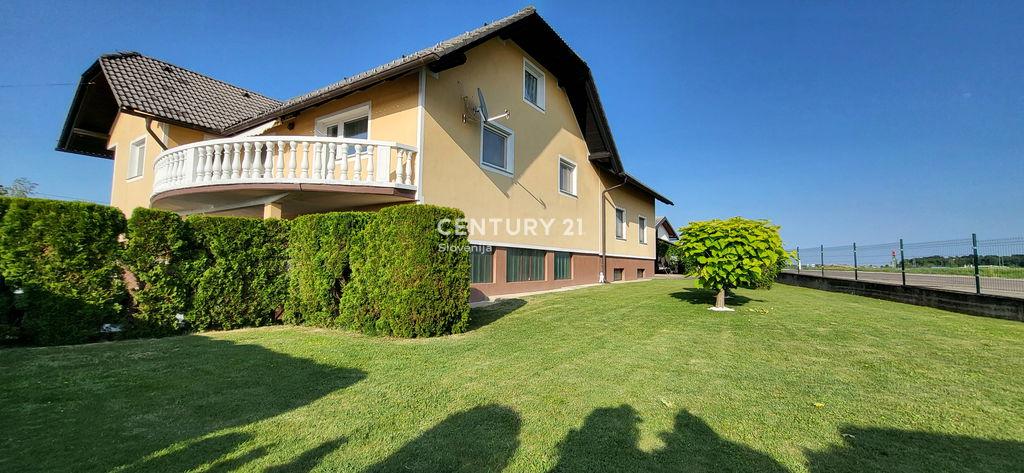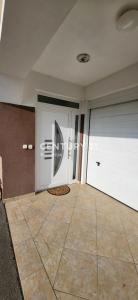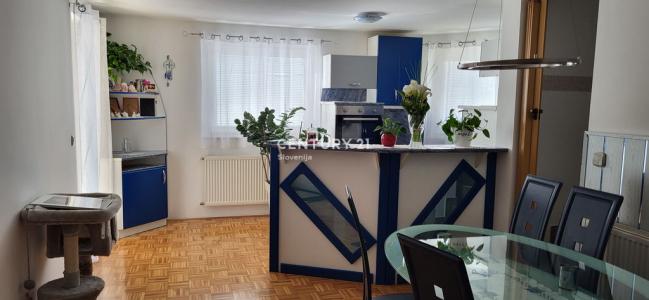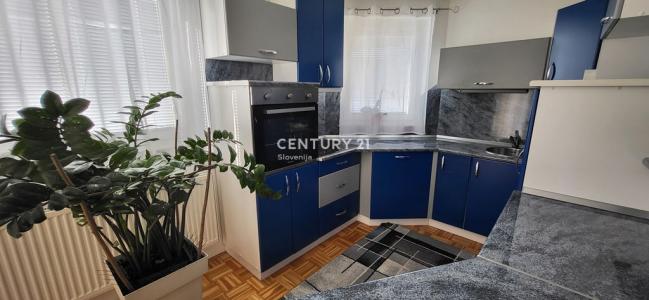Grabonoš, Sveti Jurij Ob Ščavnici, Pomurska 9244, スロベニア





CENTURY 21 Panoniaによるリスティング
Sveti Jurij Ob Ščavnici, Pomurska 9244, スロベニアの販売中の ホーム は現在売り物件としてリスティングされています。Sveti Jurij Ob Ščavnici, Pomurska 9244, スロベニアは $382,384 で売り出されています。この物件には次の特徴があります:4 ベッドルーム, 3バスルーム, 区。Sveti Jurij Ob Ščavnici, Pomurska 9244, スロベニアの物件がご希望に添わない場合、 https://www.century21global.com で、 Sveti Jurij Ob Ščavnici にある販売中の他の 住宅をご覧ください 。
更新日: 2025/07/19
MLS登録番号: 1226127-014
$382,384 USD
€329,000 EUR
- 寝室数4
- バス・トイレ数3
- 家屋/敷地面積
357 m²
物件の特徴
主な特徴
- 区
建物の詳細
- 建築年: 1994
他の特徴
- 物件の特徴: テラスハウス バルコニー 地下貯蔵室
- 暖房装置: ヒートポンプ
広さ
- 物件の広さ:
357 m² - 土地/分譲地の面積:
1,286 m² - 寝室数: 4
- バス・トイレ数: 3
- 部屋数の合計: 7
物件の概要
Exceptional opportunity - semi-detached house immediately habitable, with the possibility of conducting a service activity. The house is fully equipped and well maintained, just 700 m from the highway. The house is located in the immediate vicinity of thermal spas, Blaguško Lake, and the wine-growing region. The net floor area of the semi-detached building is 357 m2 according to GURS and it stands on a fenced plot of 1,286 m2. Due to its functional design and excellent location, the house is suitable for both young and older couples, families, and business people seeking comfort close to nature.
The house consists of two residential buildings, each with its own entrance.
The first building, built in 1973, includes: a veranda, hallway, kitchen with dining area, living room, bedroom, bathroom, and stairs leading to the basement and attic. The basement has 2 smaller rooms and 1 larger room. The attic features a hallway with access to 3 bedrooms, a bathroom, and a terrace.
The second, newer building, built in 1994, includes on the ground floor: a larger garage with parking for two cars (one behind the other), a boiler room with a heat pump for both residential buildings, and a business space of 85 m2. On the first floor, there is a hallway, 3 bedrooms, kitchen with dining area, living room, bathroom, separate toilet, and storage room. From the kitchen and bedroom, there is access to a larger balcony or terrace. The attic offers many possibilities for additional rooms and a bathroom.
Characteristics of the semi-detached building: Flooring - first building: laminate, vinyl, and ceramic; second building: sanded natural parquet and ceramic. Both residential buildings are connected to the electrical grid, telephone and internet, municipal water supply, and a private two-chamber septic tank. The windows are triple-glazed PVC with internal blinds, some windows have mosquito nets. Heating for both buildings is with a Daikin Altherma air-to-water heat pump. Additional comfort in the newer building is provided by an air conditioning unit. The living spaces are designed to allow pleasant living and efficient use of space. The house is oriented southwest, ensuring sunshine most of the day. The semi-detached house is sold fully furnished and immediately habitable.
There is also an arranged outbuilding with two large garages and three storage rooms for various items (bicycles, lawnmowers, garden tools...). The house has several functional extras, including a balcony, terrace, courtyard, and a well-maintained garden that allows pleasant outdoor gatherings.
Possibility of purchase for investment and division or parceling of the semi-detached house into two private residential units or investment for rental purposes.
For more information or to arrange a viewing, you are kindly invited to contact us.
Main features:
- 165 m2 living area
- Plot 1,286 m2
- 3 bedrooms
- Balcony, terrace, landscaped garden
- Basement, storage, wood shed
- Garage and paved access
- Air conditioning, separate WC
- Heat pump heating
- Kitchen with appliances, dishwasher, washing machine
- Bathtub, bed, desk
- Satellite TV
- Close to nature
- Cadastral registration
For more information or to arrange a viewing, please contact us!
場所
© 2025 CENTURY 21® Real Estate LLC. All rights reserved. CENTURY 21®, the CENTURY 21® Logo and C21® are registered service marks owned by CENTURY 21® Real Estate LLC. CENTURY 21® Real Estate LLC fully supports the principles of the Fair Housing Act and the Equal Opportunity Act. Each office is independently owned and operated. Listing Information is deemed reliable but is not guaranteed accurate.

ここに広告されるすべての不動産は、連邦公正住宅法の対象であり、「人種、肌の色、宗教、性別、障害、家族形態、出身国による優遇、制限、差別、またはそのような優遇、制限、差別を行う意図」を広告することは違法となります。 当社は、法律に違反するような不動産広告を、違法と知りながら受け入れることはありません。広告に掲載される住居はすべて機会均等に基づいて提供されるものであることを、すべての人に通知いたします。

