Ljubljana, Trnovo, Ljubljana, Osrednjeslovenska 1000, スロベニア
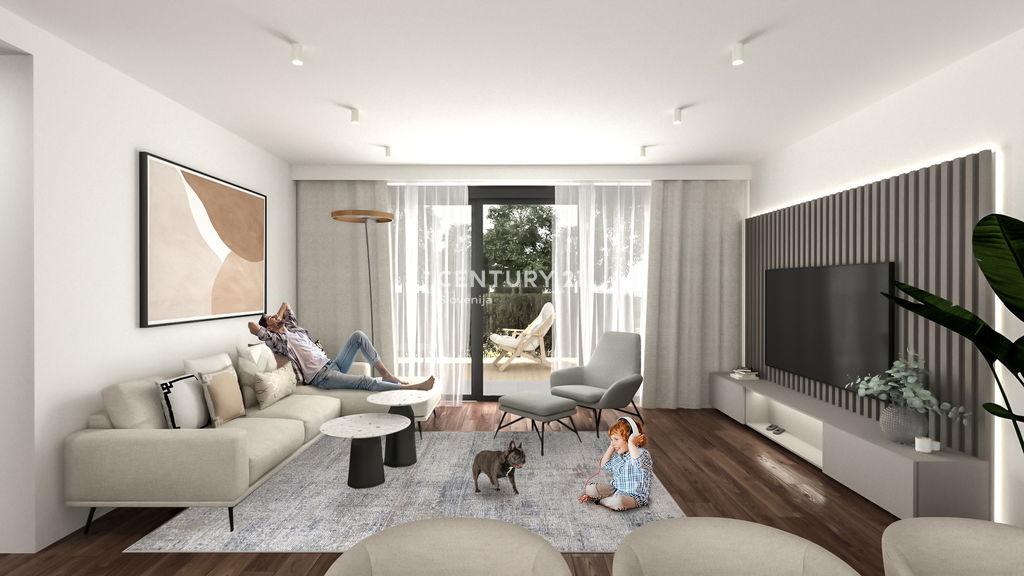
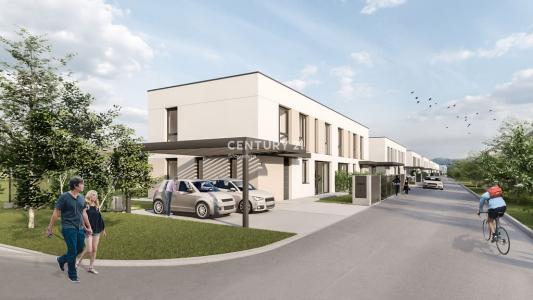
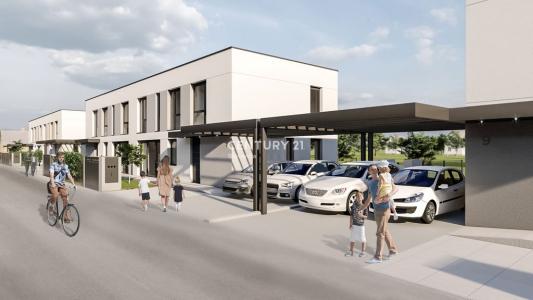
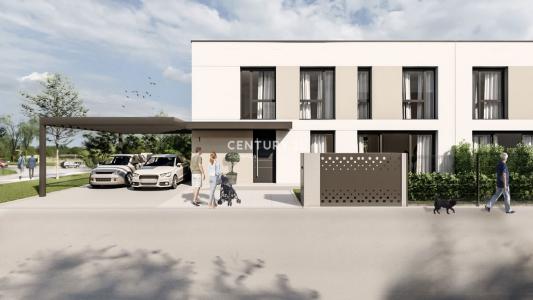
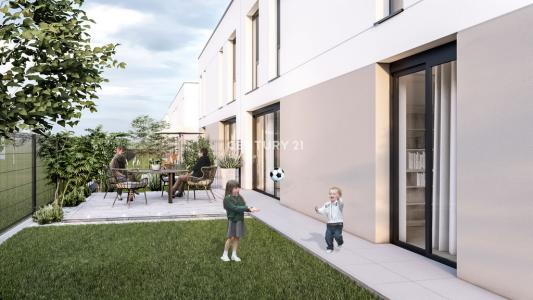
CENTURY 21 Emonaによるリスティング
Ljubljana, Osrednjeslovenska 1000, スロベニアの販売中の ホーム は現在売り物件としてリスティングされています。Ljubljana, Osrednjeslovenska 1000, スロベニアは $999,544 で売り出されています。この物件には次の特徴があります:3バスルーム, 区, 覆い付きの駐車場, 日当たり良好。Ljubljana, Osrednjeslovenska 1000, スロベニアの物件がご希望に添わない場合、 https://www.century21global.com で、 Ljubljana にある販売中の他の 住宅をご覧ください 。
更新日: 2025/07/19
物件の特徴
主な特徴
- 区
- 覆い付きの駐車場
- 日当たり良好
建物の詳細
- 建築年: 2024
- 建物の状態: 新築
- 様式: 日当たり良好
他の特徴
- 物件の特徴: テラスハウス 広間
- 冷房装置: エアコン有
- 暖房装置: ヒートポンプ 暖炉
広さ
- 物件の広さ:
151 m² - 土地/分譲地の面積:
352 m² - バス・トイレ数: 3
- 部屋数の合計: 3
物件の概要
Opportunity to purchase a semi-detached house near the center of Ljubljana. On a 352 m2 plot, a semi-detached unit has been built. The net floor area is 152 m2, ground floor + 1st floor.
The ground floor includes a living room with dining area and kitchen, an entrance hall, technical room, study, and WC. There is access to the terrace from the living room and dining area. Upstairs are 2 children's rooms with a bathroom, a master bedroom with a bathroom and walk-in closet, and another study room.
The building is low-energy, class A2, equipped with triple-glazed PVC/aluminum Internorm windows with large glass surfaces and blinds.
The buildings are constructed with a massive structure combining reinforced concrete construction and brick walls. The building is founded on a reinforced concrete foundation slab 25 cm thick, with wooden piles under the foundation slab. The facade walls are combined (brick and reinforced concrete), 25 cm thick, and the internal load-bearing walls are 20 cm thick. Earthquake stiffness is ensured by vertical and horizontal reinforced concrete ties. A thin-layer RÖFIX plaster is applied on 20 cm thermal insulation. Rock wool and expanded polystyrene are used, with extruded polystyrene in the plinth area. The building has an external paved walkway around its perimeter.
Exterior areas include a garden and a covered entrance area with two parking spaces, where a carport structure is built. The surroundings are landscaped.
The house is completed and luxuriously equipped:
- Viessmann central heat recovery ventilation system
- Viessmann heat pump
- Ceiling cooling
- Underfloor heating
- 4 Mitsubishi air conditioning units
- Spartherm fireplace
- Veneta Cucina kitchen
- Household appliances – AEG, Bosch, Liebherr
- Oiled natural oak parquet Galleria Prestige 15.5 x 200 x 2200 mm
- Two bathrooms and a toilet with sanitary ceramics
- In-line doors
- Videophone
- Video surveillance system
- Outdoor lighting and some indoor lighting
- Constructed flooring on the outdoor terrace
- A "living hedge" planted along the fence around the house
The location is excellently connected to the LPP network (Pot na Rakovo jelšo stop, lines 9 and 16 are one minute away), located 4 minutes from the city center and 1 minute from the ring road, integrated into the network of kindergartens and schools (Trnovo, Livada, Kolezija), close to shops and nature (Ljubljanica River, Ljubljansko Barje Nature Park, PST with fitness stations, tennis, children's playgrounds),
We offer the possibility of a Virtual tour: 3D House M
More information at the email address [email protected] or after 4 p.m. by phone at 041 400 626.
You are welcome!
場所
© 2025 CENTURY 21® Real Estate LLC. All rights reserved. CENTURY 21®, the CENTURY 21® Logo and C21® are registered service marks owned by CENTURY 21® Real Estate LLC. CENTURY 21® Real Estate LLC fully supports the principles of the Fair Housing Act and the Equal Opportunity Act. Each office is independently owned and operated. Listing Information is deemed reliable but is not guaranteed accurate.

ここに広告されるすべての不動産は、連邦公正住宅法の対象であり、「人種、肌の色、宗教、性別、障害、家族形態、出身国による優遇、制限、差別、またはそのような優遇、制限、差別を行う意図」を広告することは違法となります。 当社は、法律に違反するような不動産広告を、違法と知りながら受け入れることはありません。広告に掲載される住居はすべて機会均等に基づいて提供されるものであることを、すべての人に通知いたします。

