Poza Azul rd , Savegre Quepos, Puntarenas 00001, コスタリカ
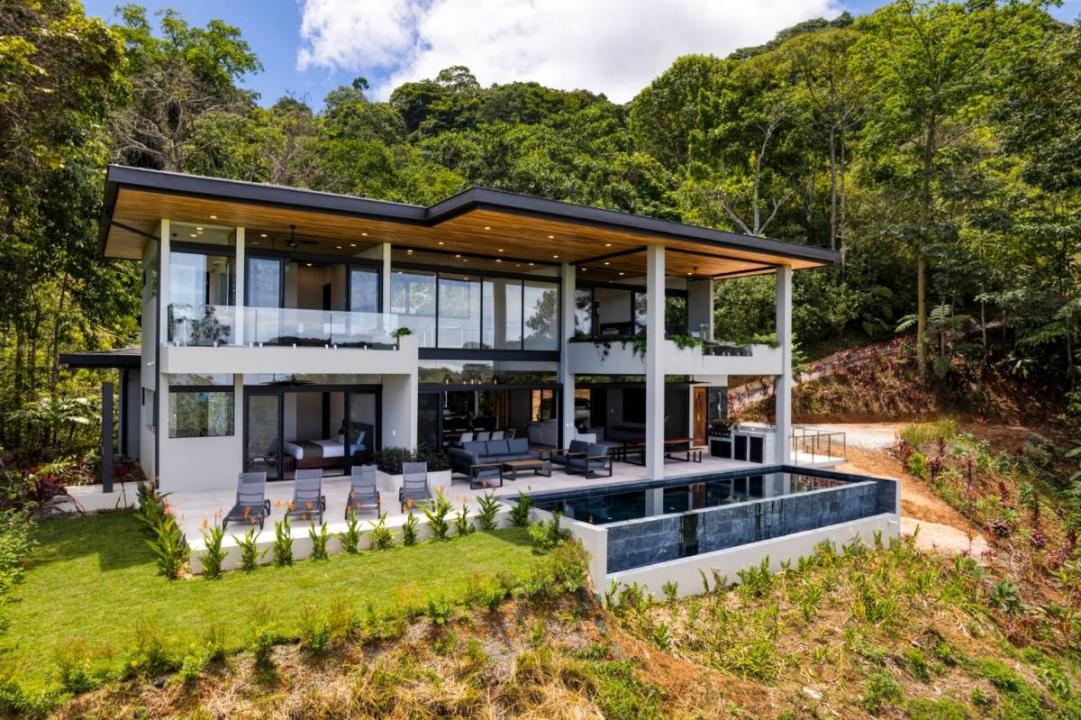
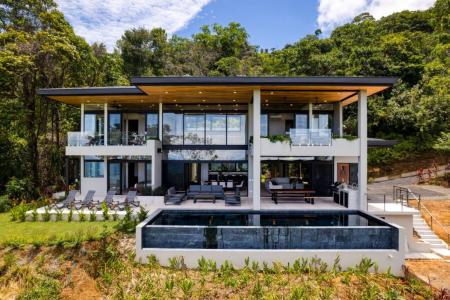
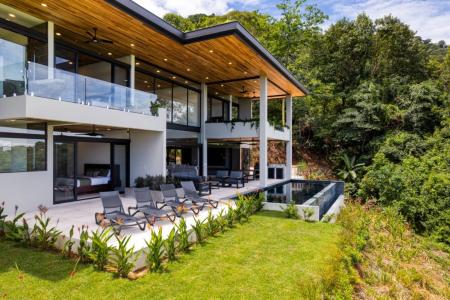
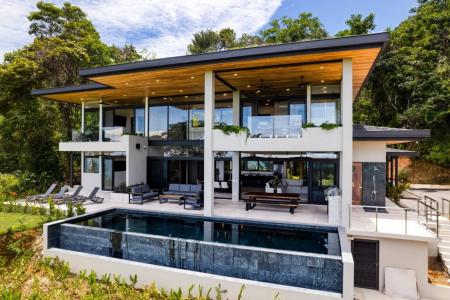
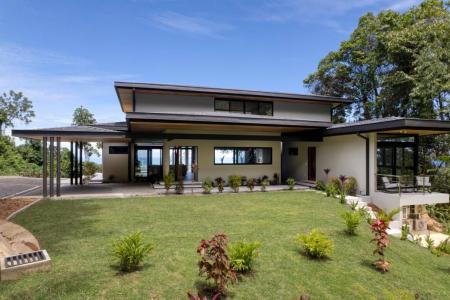
CENTURY 21 Ballena Propertiesによるリスティング
Savegre Quepos, Puntarenas 00001, コスタリカの販売中の 一戸建て住宅 は現在売り物件としてリスティングされています。Savegre Quepos, Puntarenas 00001, コスタリカは $2,775,000 で売り出されています。この物件には次の特徴があります:4 ベッドルーム, 4バスルーム, 区。Savegre Quepos, Puntarenas 00001, コスタリカの物件がご希望に添わない場合、 https://www.century21global.com で、 Savegre Quepos にある販売中の他の 一戸建て住宅をご覧ください 。
更新日: 2025/07/22
MLS登録番号: 31105
$2,775,000 USD
- タイプ一戸建て住宅
- 寝室数4
- バス・トイレ数4
- 家屋/敷地面積
502 m²
物件の特徴
主な特徴
- 区
建物の詳細
- 建築年: 2025
広さ
- 物件の広さ:
502 m² - 土地/分譲地の面積:
5,059 m² - 寝室数: 4
- バス・トイレ数: 4
- 部屋数の合計: 8
物件の概要
At the quiet end of a private road in Playa Dominical’s lush green hills, this four-bedroom tropical modern estate offers a rare balance of refined craftsmanship, natural beauty, and total privacy. Built by Adrian Coto, a respected builder based in Uvita, known throughout Costa Rica’s southern zone for his precision work and distinctive designs, the home is as much a work of art as it is a place to live.
Thoughtful Craftsmanship and Distinctive Materials
From the moment you arrive, it is clear this is not a standard hillside villa. The home is a testament to his meticulous attention to detail. Every concrete surface is flawlessly poured, every hardwood accent sourced locally from sustainable forests and finished by hand. Oversized pivot doors make a sculptural first impression, while concealed hardware and sleek minimalist lines allow the natural materials to speak for themselves.
Signature elements, custom cabinetry, artisanal stonework, and tailored lighting are visible throughout. No corners are cut. No details are overlooked.
The Living Experience: Open Spaces, Endless Views
The main living area is the centerpiece of the home. This expansive open-concept space combines kitchen, dining, and lounge in one continuous flow, framed by soaring floor-to-ceiling glass on three sides. Sliding glass panels fully retract, transforming the entire living space into an open-air pavilion.
From every angle, you see either the rainforest canopy, the Pacific Ocean, or both. Whether it’s sunrise casting light through the trees or the afternoon sun setting over the horizon, the view is constant and always changing. The custom kitchen features clean, modern cabinetry, high-end appliances, and an oversized island perfect for gathering. But it’s the seamless transition to the outdoors that makes everyday living here feel special. Step out onto the sprawling teak deck, and the hand-tiled infinity-edge pool stretches before you, appearing to pour directly into the ocean beyond.
Primary Suite: A Private, Indoor-Outdoor Retreat
The primary bedroom is designed as a complete retreat within the home. Walls of glass on two sides offer unobstructed views of the rolling hills and ocean, while smartly placed privacy screens and landscaping ensure seclusion. Direct access to a private terrace allows you to step from bed to morning coffee outdoors, or end your day with sunset views in absolute peace. The suite features a generous walk-in closet and a spa-inspired bathroom, complete with custom stonework, dual vanities, and an indoor-outdoor shower experience. The shower is partially enclosed in lush greenery, offering privacy while immersing you in the natural world around you.
Guest Accommodations and Privacy for All
Each of the additional three bedrooms is crafted with the same attention to quality. All feature en-suite bathrooms with artisanal tile and custom finishes, as well as private terraces that open onto jungle or ocean views. This thoughtful layout ensures every guest enjoys both privacy and direct connection to the outdoors.
Setting: Total Seclusion, Complete Access
What truly sets this estate apart is its setting. Positioned at the very end of a private road, there is no through traffic, no neighboring rooftops interrupting the view—just uninterrupted forest, ocean, and sky. At the same time, the home sits within easy reach of Playa Dominical’s surf beaches, vibrant restaurant scene, and local markets. The nearby village of Uvita offers additional services, while the broader Costa Ballena region is renowned for its natural beauty, wildlife reserves, and diverse array of adventure opportunities.
A Home Built to Endure
Beyond its beauty, this home is designed to last. Built using modern construction techniques adapted for Costa Rica’s climate, it offers peace of mind alongside aesthetic appeal. Adrian and his reputation in the region are built on creating homes that look as good in ten years as they do today, making this estate not just a retreat, but an investment in enduring quality.
(CB-DH) (ref:31105)
場所
© 2025 CENTURY 21® Real Estate LLC. All rights reserved. CENTURY 21®, the CENTURY 21® Logo and C21® are registered service marks owned by CENTURY 21® Real Estate LLC. CENTURY 21® Real Estate LLC fully supports the principles of the Fair Housing Act and the Equal Opportunity Act. Each office is independently owned and operated. Listing Information is deemed reliable but is not guaranteed accurate.

ここに広告されるすべての不動産は、連邦公正住宅法の対象であり、「人種、肌の色、宗教、性別、障害、家族形態、出身国による優遇、制限、差別、またはそのような優遇、制限、差別を行う意図」を広告することは違法となります。 当社は、法律に違反するような不動産広告を、違法と知りながら受け入れることはありません。広告に掲載される住居はすべて機会均等に基づいて提供されるものであることを、すべての人に通知いたします。

