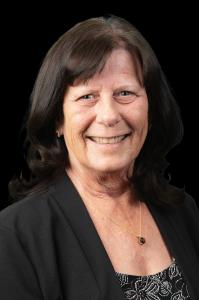4682 County Road 2720, Caddo Mills, テキサス 75135, アメリカ合衆国





CENTURY 21 First Groupによるリスティング
Caddo Mills, テキサス 75135, アメリカ合衆国の販売中の 一戸建て住宅 は現在売り物件としてリスティングされています。 Caddo Mills, テキサス 75135, アメリカ合衆国は $1,499,000 で売り出されています。 この物件には次の特徴があります: 4 ベッドルーム , 5バスルーム , 家続きの車庫, 伝統的 。 Caddo Mills, テキサス 75135, アメリカ合衆国の物件がご希望に添わない場合、 https://www.century21global.com で、 Caddo Mills にある販売中の他の 一戸建て住宅をご覧ください 。
更新日: 2025/05/06
MLS登録番号: 20902644
$1,499,000 USD
- タイプ一戸建て住宅
- 寝室数4
- バス・トイレ数5
- 家屋/敷地面積
389 m² (4,185 ft²)
物件の特徴
主な特徴
- 家続きの車庫
- 伝統的
建物の詳細
- 屋根ふき材: メタル
- 様式: 伝統的
他の特徴
- 物件の特徴: ポーチ ユティリティールーム 屋外キッチン パティオ
- 家電機器: オーブン/レンジ 電子レンジ 冷蔵庫 天井のファン 食器洗い機
- 冷房装置: セントラルエアコン- 電気
- 暖房装置: 強制換気 プロパン
- ガレージ: 3
広さ
- 物件の広さ:
389 m² (4,185 ft²) - 土地/分譲地の面積:
40,469 m² (10 ac) - 寝室数: 4
- バス・トイレ数: 5
- 部屋数の合計: 9
物件の概要
EXQUISITE & INCLUSIVE! Main and guest quarters under one roof, 10 Ag Exempt Acres, Insulated Workshop with Electric and half-bath!Caddo Mills ISD!! Fabulous, 4185 sq ft living area includes 2583 sq ft main home and attached 1602 sq ft guest homes with separate entry! Foam Insulation, 2 tankless gas water heaters, 2 HVAC units. 3 car garage, stairs to 2 large attic storage areas! Main home includes 3 bed, 2 full baths & 1 half bath, kitchen, living room with stone gas log fireplace, dining room, Office, split bedrooms, Full outdoor kitchen, Outdoor living space, inground gunite pool (2023) with attached spa, fenced back yard. Gourmet kitchen with gas stove top, oven, built in microwave, built in refrigerator-freezer, farm sink and granite counter tops. Primary bedroom and ensuite with separate vanities, garden tub and large walk-in shower. Large custom closet includes entrance to laundry and utility room. Executive style Office with beautiful built-in shelving and storage. Open floorplan flows nicely from foyer entrance thru living room, kitchen, butler's pantry and dining room. Large windows frame your peaceful view of the Outdoor living area, outdoor full kitchen and swimming pool. Opposite the living room are 2 bedrooms and jack-n-jill bath to complete the split bedroom floorplan! The attached guest quarters with separate entry is perfect for parents, family members, or extended guests! All doors are 36 inch to accommodate wheelchair or walker. Living room with gas log fireplace, large primary bedroom with ensuite bath. Office-2nd bedroom combo includes queen size wall mounted Murphy Bed, built in cabinets and desk. Enter the separately fenced backyard thru a bright and peaceful sunroom. Outside, you will find 1200 sq ft Workshop with 450 sq ft overhang. Tons of storage upstairs in the loft area. Don't miss the opportunity to own this wonderful, hard to find, property with all the amenities you desire and need in place and ready for your enjoyment!


