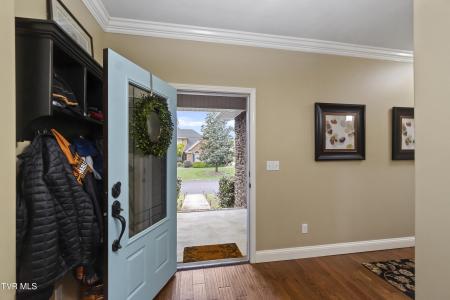186 Brooks Landing Circle, Rogersville, テネシー 37857, アメリカ合衆国





CENTURY 21 Legacyによるリスティング
Rogersville, テネシー 37857, アメリカ合衆国の販売中の 一戸建て住宅 は現在売り物件としてリスティングされています。Rogersville, テネシー 37857, アメリカ合衆国は $739,900 で売り出されています。この物件には次の特徴があります:4 ベッドルーム, 3バスルーム, 家続きの車庫。Rogersville, テネシー 37857, アメリカ合衆国の物件がご希望に添わない場合、 https://www.century21global.com で、 Rogersville にある販売中の他の 一戸建て住宅をご覧ください 。
更新日: 2025/06/20
MLS登録番号: 9979349
$739,900 USD
- タイプ一戸建て住宅
- 寝室数4
- バス・トイレ数3
- 家屋/敷地面積
339 m² (3,648 ft²)
物件の特徴
主な特徴
- 家続きの車庫
建物の詳細
- 建築年: 2014
他の特徴
- 家電機器: 洗濯機 電子レンジ 冷蔵庫 ドライヤー 食器洗い機
- 暖房装置: ヒートポンプ
- ガレージ: 4
広さ
- 物件の広さ:
339 m² (3,648 ft²) - 土地/分譲地の面積:
2,833 m² (0.7 ac) - 寝室数: 4
- バス・トイレ数: 3
- 部屋数の合計: 7
物件の概要
Welcome to Brooks Landing - One of Hawkins County's Premier Subdivisions. Situated in the prestigious Brooks Landing community, known for its low turnover and predominantly brick homes on spacious lots near Cherokee Lake, this custom-built residence offers exceptional craftsmanship and thoughtful design throughout. Exterior Features: This home boasts a striking stacked stone front, queen brick construction, and a distinctive gabled roof with a broken roofline. The exterior was built with longevity in mind—featuring insulated foundations, stacked stone anchored with wire and mortar, and spray-sealed for moisture protection. Additional highlights include commercial-grade guttering, two concrete driveways, and dedicated RV/camper parking. Main Level: Step inside to find hand-scraped hardwood oak flooring and detailed moldings throughout. The expansive living room centers around a stacked stone gas fireplace, creating a warm and welcoming atmosphere. The formal dining room flows seamlessly off the kitchen and opens through French doors to a covered patio—perfect for outdoor dining or relaxing. The gourmet kitchen features granite countertops, rich cherry cabinetry, stainless steel appliances, a farmhouse sink with a window view, and a charming coffee bar. The adjacent laundry room provides access to the main-level two-car garage and stairway to the basement. Bedrooms & Baths: Located on one wing of the home are two spacious bedrooms, each with hardwood flooring, generous closets, and access to a full hall bath featuring porcelain tile, a quartz-topped vanity, and a tub/shower combo. Basement Level: The finished portion of the basement (approx. 690 sq ft) includes a full bath and offers flexibility as a guest suite, second living area, home gym, or media room. The unfinished section includes a two-car drive-under garage, sheetrocked walls and ceiling, and abundant storage. Welcome to Brooks Landing - One of Hawkins County's Premier Subdivisions. Situated in the prestigious Brooks Landing community, known for its low turnover and predominantly brick homes on spacious lots near Cherokee Lake, this custom-built residence offers exceptional craftsmanship and thoughtful design throughout. Exterior Features: This home boasts a striking stacked stone front, queen brick construction, and a distinctive gabled roof with a broken roofline. The exterior was built with longevity in mindfeaturing insulated foundations, stacked stone anchored with wire and mortar, and spray-sealed for moisture protection. Additional highlights include commercial-grade guttering, two concrete driveways, and dedicated RV/camper parking. Main Level: Step inside to find hand-scraped hardwood oak flooring and detailed moldings throughout. The expansive living room centers around a stacked stone gas fireplace, creating a warm and welcoming atmosphere. The formal dining room flows seamlessly off the kitchen and opens through French doors to a covered patioperfect for outdoor dining or relaxing. The gourmet kitchen features granite countertops, rich cherry cabinetry, stainless steel appliances, a farmhouse sink with a window view, and a charming coffee bar. The adjacent laundry room provides access to the main-level two-car garage and stairway to the basement. Bedrooms & Baths: Located on one wing of the home are two spacious bedrooms, each with hardwood flooring, generous closets, and access to a full hall bath featuring porcelain tile, a quartz-topped vanity, and a tub/shower combo. Basement Level: The finished portion of the basement (approx. 690 sq ft) includes a full bath and offers flexibility as a guest suite, second living area, home gym, or media room. The unfinished section includes a two-car drive-under garage, sheetrocked walls and ceiling, and abundant storage. Upper-Level Bonus Room: A conditioned 240 sq ft bonus room provides an ideal space for a teen's room, craft room, office, or fitness studio. Outdoor Living: The backyard features a covered grilling patio, an adjoining concrete entertainment area, and ample space for gatherings and relaxation. Additional structural enhancements include hurricane straps for added strength, multiple water shut-off access points, and a high-efficiency split unit heat pump (gas heat/electric cooling). This meticulously maintained and feature-rich home won't last long. Schedule your private tour today!
場所
© 2025 CENTURY 21® Real Estate LLC. All rights reserved. CENTURY 21®, the CENTURY 21® Logo and C21® are registered service marks owned by CENTURY 21® Real Estate LLC. CENTURY 21® Real Estate LLC fully supports the principles of the Fair Housing Act and the Equal Opportunity Act. Each office is independently owned and operated. Listing Information is deemed reliable but is not guaranteed accurate.

ここに広告されるすべての不動産は、連邦公正住宅法の対象であり、「人種、肌の色、宗教、性別、障害、家族形態、出身国による優遇、制限、差別、またはそのような優遇、制限、差別を行う意図」を広告することは違法となります。 当社は、法律に違反するような不動産広告を、違法と知りながら受け入れることはありません。広告に掲載される住居はすべて機会均等に基づいて提供されるものであることを、すべての人に通知いたします。

