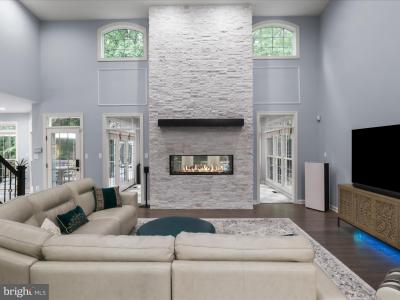8197 Cottage Rose Court, Fairfax Station, バージニア 22039, アメリカ合衆国





CENTURY 21 New Millenniumによるリスティング
Fairfax Station, バージニア 22039, アメリカ合衆国の販売中の 一戸建て住宅 は現在売り物件としてリスティングされています。 Fairfax Station, バージニア 22039, アメリカ合衆国は $2,389,500 で売り出されています。 この物件には次の特徴があります: 5 ベッドルーム , 6バスルーム , 地下, 植民地風。 Fairfax Station, バージニア 22039, アメリカ合衆国の物件がご希望に添わない場合、 https://www.century21global.com で、 Fairfax Station にある販売中の他の 一戸建て住宅をご覧ください 。
更新日: 2025/06/27
MLS登録番号: VAFX2239878
$2,389,500 USD
- タイプ一戸建て住宅
- 寝室数5
- バス・トイレ数6
- 家屋/敷地面積
672 m² (7,231 ft²)
物件の特徴
主な特徴
- 地下
- 植民地風
建物の詳細
- 建築年: 1999
- 様式: 植民地風
他の特徴
- 物件の特徴: ポーチ デッキ パティオ
- 冷房装置: ゾーン型
広さ
- 物件の広さ:
672 m² (7,231 ft²) - 寝室数: 5
- バス・トイレ数: 6
- 部屋数の合計: 11
物件の概要
Welcome home to this appx. 8284 Sq, Ft. home, a masterpiece of design and craftsmanship, perfectly positioned on a premium 5 .5 Acre lot in Estates at Roseland—one of most sought-after and prestigious communities in FAIRFAX STATION. With investment of over $415,000 since 2021, every detail of this exceptional residence, has been thoughtfully curated, showcasing high-end extensive upgrades recently completed, elegant architectural elements, and unparalleled attention to details.
Step inside a welcoming two- story foyer with elegant chandelier, gleaming hardwood floors that flow seamlessly through the main level, enhancing the home’s warmth and sophistication. Newly renovated staircase allows a full view of the two-story fireplace. The thoughtfully designed open floor plan creates a perfect balance of comfort and functionality, making both everyday living and entertaining effortless. At the heart of the home, the gourmet chef’s dream designer kitchen boasting an expansive center island, top-of-the-line Thermador Masterpiece Series appliances, Smart with WIFI Control and an abundance of luxurious quarts counter space, Wolf Designer cabinetry, a custom designed Pantry, Elkay blue quarts kitchen sinks, Smart faucets, —offering both style and practicality for culinary enthusiasts.
A grand family room radiates warmth and sophistication, featuring two story high ceiling, newly renovated two sided gas fireplace that serves as a stunning focal point appointed with RealStone systems arctic gray quartzite on one side and white birch shadow limestone on the other—perfect for intimate gatherings or relaxed evenings at home. Designed with both style and functionality in mind, this home also offers beautifully appointed formal living, dining rooms, a sun-room and a conservatory -ideal for hosting elegant dinners and special occasions. A professional office provides a quiet and inspiring environment for work, study, or creative pursuits. Step out onto an enormous deck with screened in gazebo, cool off in swimming pool or soak in beautiful sun on pool deck.
On the upper-level escape to the lavish owner’s suite, a true sanctuary of comfort and sophistication. This expansive suite offers breathtaking views of a serene ambiance, and ample space to unwind. The spa-inspired ensuite bathroom is designed for ultimate relaxation, featuring an oversized tub, walk-in shower, and dual vanities. 2 walk-in closets provide exceptional storage and organization and a dressing area elevating everyday living. The upper level also boasts three generously sized secondary bedrooms, 2 bathrooms, each thoughtfully designed for comfort. A new elegant laundry room built on 2nd floor with smart washer and dryer, sink, custom cabinetry and marble backsplash for contemporary living.
The lower level is an entertainer’s dream, seamlessly blending style and functionality. This expansive space features a bright and airy recreation room, perfect for hosting gatherings, movie nights, or game days parties. A private fifth bedroom and a full bath provide an ideal retreat for guests. There’s endless potential to create a home gym, media room, or hobby space tailored to your lifestyle. A large utility room hosts a second set of washer and dryer, state of the art EcoWater water softener and neutralizer – with smart app, UV light water filtration System, Storage room provides ample space for seasonal decorations or additional stocked items. This level extends the home’s versatility while offering direct access to the outdoor swimming pool, patios and beautifully landscaped backyard, making indoor-outdoor living effortless. Thoughtfully designed for both beauty and convenience, the side-load garage enhances the home’s architectural elegance. A breathtaking drive through this well designed, wooded tranquil community is very enjoyable and relaxing when you drive home after a long day at work.
場所
© 2025 CENTURY 21® Real Estate LLC. All rights reserved. CENTURY 21®, the CENTURY 21® Logo and C21® are registered service marks owned by CENTURY 21® Real Estate LLC. CENTURY 21® Real Estate LLC fully supports the principles of the Fair Housing Act and the Equal Opportunity Act. Each office is independently owned and operated. Listing Information is deemed reliable but is not guaranteed accurate.

ここに広告されるすべての不動産は、連邦公正住宅法の対象であり、「人種、肌の色、宗教、性別、障害、家族形態、出身国による優遇、制限、差別、またはそのような優遇、制限、差別を行う意図」を広告することは違法となります。 当社は、法律に違反するような不動産広告を、違法と知りながら受け入れることはありません。広告に掲載される住居はすべて機会均等に基づいて提供されるものであることを、すべての人に通知いたします。

