27 Barramundi Drive, Woodgate, QLD 4660, オーストラリア
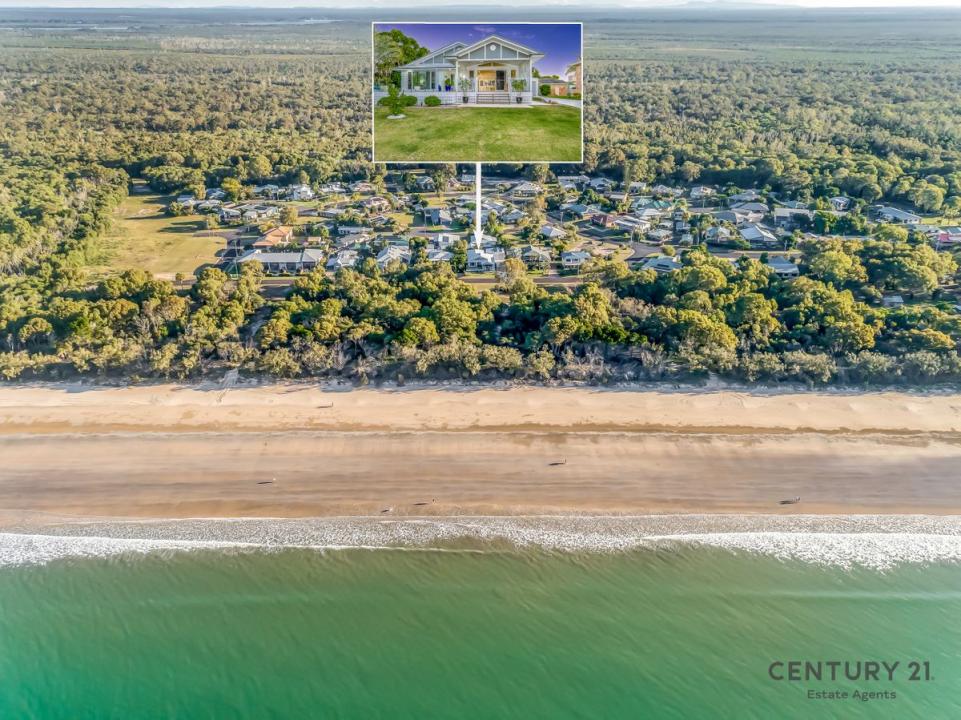
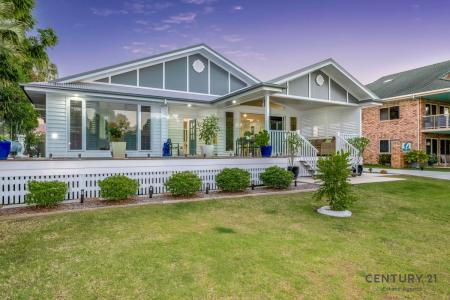
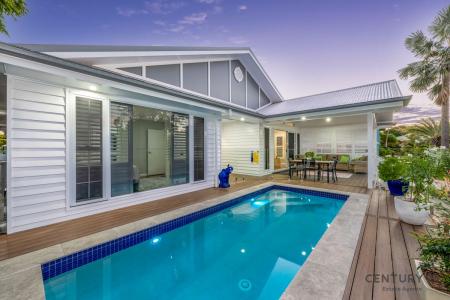
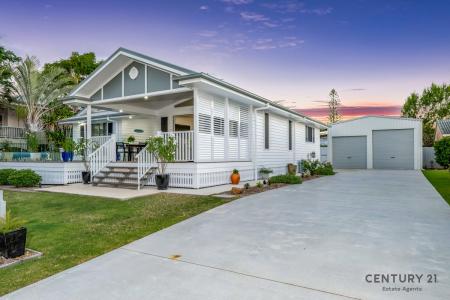
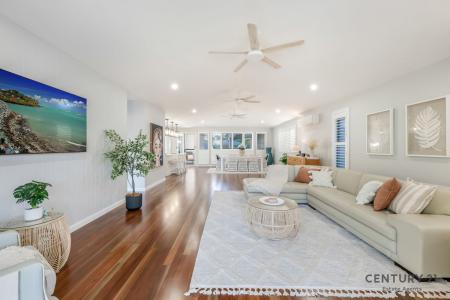
CENTURY 21 Estate Agentsによるリスティング
Woodgate, QLD 4660, オーストラリアの販売中の 一戸建て住宅 は現在売り物件としてリスティングされています。Woodgate, QLD 4660, オーストラリアは UNDER CONTRACT で売り出されています。この物件には次の特徴があります:3 ベッドルーム, 2バスルーム, 地下。Woodgate, QLD 4660, オーストラリアの物件がご希望に添わない場合、 https://www.century21global.com で、 Woodgate にある販売中の他の 一戸建て住宅をご覧ください 。
更新日: 2025/07/21
物件の特徴
主な特徴
- 地下
他の特徴
- ガレージ: 2
広さ
- 土地/分譲地の面積:
805 m² - 寝室数: 3
- バス・トイレ数: 2
- 部屋数の合計: 5
物件の概要
Step into coastal elegance with this near-new, elevated home, crafted for sophisticated beachside living. Boasting soaring ceilings throughout and breathtaking cathedral ceilings in the lounge/dining areas, this residence feels airy and expansive, inviting natural light and refreshing ocean breezes. The polished hardwood floors add warmth and timeless style, complementing the home's Hampton-inspired Dutch gable design.
At the heart of the home, the gourmet kitchen is a true showstopper. Designed for both function and flair, it features premium appliances, sleek countertops, and ample storage, making meal preparation effortless. The open-plan layout ensures seamless connectivity to the dining and lounge areas, perfect for entertaining or enjoying quiet moments with family. Whether you're hosting guests or unwinding after a day at the beach, this kitchen is built for comfort, style and practicality.
Completing the kitchen's impeccable design is the walk-in pantry, a true storage haven.
Designed to accommodate a separate drinks fridge, it features ample shelving and dedicated space for large appliances, keeping everything neat and accessible.
The expansive lounge and dining areas redefine open-plan living, offering an impressive 72m2 of beautifully designed space. With cathedral ceilings, bathed in natural light, this vast living zone is framed by huge triple sliding doors, effortlessly connecting the indoors to the outdoors. Step onto the 4 m x 5.5 m entertainment deck, the ultimate spot for alfresco dining, relaxation and hosting guests - all while soaking in the serene beauty of the crystal-clear 6 m x 3 m magnesium pool.
Fall asleep to the soothing sound of waves in this luxurious master suite, just 100 steps from the beach. Overlooking the sparkling magnesium pool, which enhances the home's impressive street appeal, this spacious retreat is designed for both comfort and style.
Featuring a private dressing room and a generous walk-in robe, storage is abundant while maintaining a sleek, clutter-free aesthetic. The ensuite bathroom is thoughtfully designed with accessibility in mind, offering a barrier-free shower without screens, ideal for wheelchair access, if needed. Wrapped in ceiling-to-floor tiling, the ensuite also includes a separate toilet and two-pack cabinetry with soft-closing drawers, adding sophistication and practicality.
For year-round comfort, the master suite is fully air-conditioned, ensuring a cool, relaxing space, no matter the season. Whether it's unwinding in luxury or enjoying the refreshing coastal breezes, this bedroom is a true sanctuary of elegance and ease.
Nestled at the rear of the home, bedrooms 2 and 3 offer spacious queen size comfort, complete with built-in wardrobes and air-conditioning, for year-round ease. These private retreats are serviced by their own beautifully designed bathroom, featuring stand-alone bath, barrier-free shower, sleek two-pack cabinetry, floor to ceiling Hampton's style tiling for a touch of elegance.
The dedicated office is fully set up and ready for anyone working from home, offering a seamless and productive space. Positioned alongside the versatile media room, doubling as a 4th bedroom, it provides flexibility to suit your lifestyle.
The thoughtfully designed laundry room leads directly onto the back deck, setting the perfect scene for your peaceful morning coffees. Step beyond and you will find an inviting patio surrounded by stunning tree ferns and lush greenery, the ideal space for entertaining and unwinding. The fully fenced yard is both private and effortlessly easy to maintain, ensuring that everything is perfectly sorted for you.
Adding to the home's impressive features, the property includes a two bay 9m x9 m - Colorbond shed - with 3 m height clearance, automatic roller doors and offering ample storage and functionality. One of the doors boasts a high 3 m clearance, making it perfectly suited for housing a caravan, boat or larger vehicle. Whether for secure storage, a workshop, or simply extra space, this shed enhances the convenience and versatility of the property.
FEATURES:
- Location perfect - 100 steps to beautiful Woodgate Beach.
- 805m2 level allotment
- Work from Home Office
- High cathedral ceilings
- Timber shutters throughout
- Two-pack cabinetry
- Polished hardwood timber flooring
- Security screens on all windows
- 6m × 3 m magnesium pool
- High end kitchen appliances
- Air conditioned
- Fully fenced
- Shed
- Comes with Builder's Warranty
- Composite decking
CONVENIENTLY LOCATED:
- 4.9km to Woodgate Family Grocer & Pharmacy
- 5.3km to Woodgate Beach Hotel/Pub
- 43km to Childers
- 54km to Bundaberg
COUNCIL RATES: $2,400 half year (includes water)
This architectural masterpiece would be arguably one of Woodgates finest built quality homes in arguably Woodgates most prestigious, tightly held pockets. An inspection is a MUST to truly appreciate the meticulous high standards this home was designed & constructed to.
CONTACT MULTI-AWARD WINNING MARKETING SPECILAISTS COREY HAY & MICHAEL NASH TO ARRANGE A PRIVATE VIEWING OF THIS AMAZING RESIDENCE ON BY CALLING- 1300 881 987.
* Whilst every endeavour has been made to verify the correct details in this marketing, neither the agent, vendor or contracted illustrator take any responsibility for any omission, wrongful inclusion, misdescription or typographical error in this marketing material. Accordingly, all interested parties should make their own enquiries to verify the information provided.
Any fixtures shown may not necessarily be included in the sale contract and it is essential that any queries are directed to the agent. Any information that is intended to be relied upon should be independently verified. *
場所
© 2025 CENTURY 21® Real Estate LLC. All rights reserved. CENTURY 21®, the CENTURY 21® Logo and C21® are registered service marks owned by CENTURY 21® Real Estate LLC. CENTURY 21® Real Estate LLC fully supports the principles of the Fair Housing Act and the Equal Opportunity Act. Each office is independently owned and operated. Listing Information is deemed reliable but is not guaranteed accurate.

ここに広告されるすべての不動産は、連邦公正住宅法の対象であり、「人種、肌の色、宗教、性別、障害、家族形態、出身国による優遇、制限、差別、またはそのような優遇、制限、差別を行う意図」を広告することは違法となります。 当社は、法律に違反するような不動産広告を、違法と知りながら受け入れることはありません。広告に掲載される住居はすべて機会均等に基づいて提供されるものであることを、すべての人に通知いたします。

