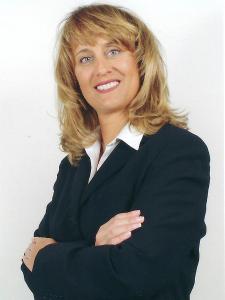2103 Sunnyside Ave, El Cajon, カリフォルニア 92019, アメリカ合衆国
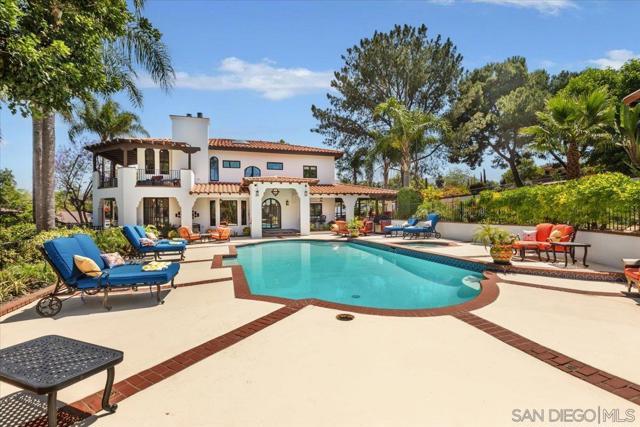
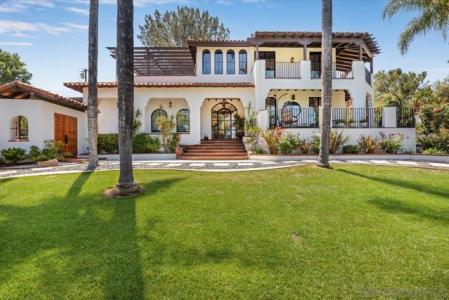

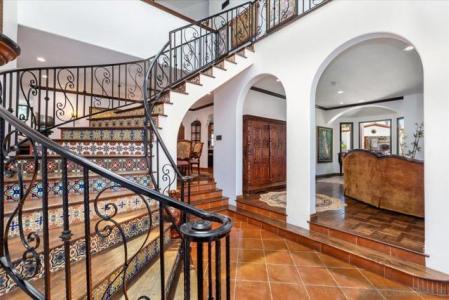
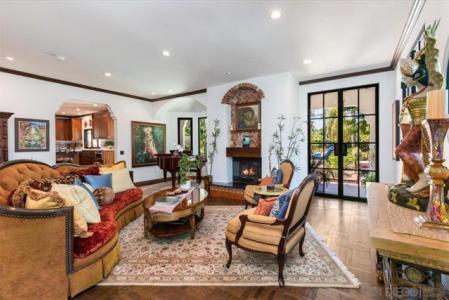
CENTURY 21 Affiliatedによるリスティング
El Cajon, カリフォルニア 92019, アメリカ合衆国の販売中の 一戸建て住宅 は現在売り物件としてリスティングされています。El Cajon, カリフォルニア 92019, アメリカ合衆国は $3,199,000 で売り出されています。この物件には次の特徴があります:3 ベッドルーム, 4バスルーム, 地下。El Cajon, カリフォルニア 92019, アメリカ合衆国の物件がご希望に添わない場合、 https://www.century21global.com で、 El Cajon にある販売中の他の 一戸建て住宅をご覧ください 。
更新日: 2025/07/13
MLS登録番号: 250031891SD
$3,199,000 USD
- タイプ一戸建て住宅
- 寝室数3
- バス・トイレ数4
- 家屋/敷地面積
322 m² (3,465 ft²)
物件の特徴
主な特徴
- 地下
建物の詳細
- 建築年: 1986
他の特徴
- 物件の特徴: ポーチ パティオ 暖炉
- 家電機器: ダブルオーブン 電子レンジ 冷蔵庫 ごみ処理機 食器洗い機 ごみ圧縮機
- 冷房装置: セントラルエアコン- 電気 セントラルエアコン - ガス 全館空調
- 暖房装置: 木材 強制換気 ガス
広さ
- 物件の広さ:
322 m² (3,465 ft²) - 土地/分譲地の面積:
4,452 m² (47,916 ft²) - 寝室数: 3
- バス・トイレ数: 4
- 部屋数の合計: 7
物件の概要
Welcome to your dream home, an oasis of comfort and luxury set in 1.1 acres of a highly desirable neighborhood in El Cajon. The main house offers 3,465 sq. ft. of living space with 3 bedrooms, 3.75 baths and a gourmet kitchen equipped with a Wolf cook top, double oven with warming drawer, Sub Zero column refrigerator and freezer, Sub Zero dual refrigerator drawers, two trash compactors, Miele dishwasher, walnut custom cabinetry and a full butler's pantry. Above a separate 4-car garage you will discover an est. 840 sq ft ADU featuring 2 bedrooms, one full and one ¾ bath along with a full kitchen perfect for additional income, family or guests. The combined est sq footage of the main house and ADU increases the living space to 4305 sq ft with 5 bedrooms, an office, four full bathrooms and 2- ¾ baths. And, for hobbyists, a separate 480 sq ft shop complete with large RV storage area. All buildings on the property were completely remodeled in 2022 and 2023 with Spanish tile roofs, HVAC, stucco, windows, interior and exterior doors and hand painted Spanish tile throughout, blending style with durability. The beautifully landscaped garden is fully irrigated by a private well with a new pump installed in 2023, offering both sustainability and savings. The crowning touch in this tropical paradise is a saltwater treated pool and spa, offering a place to cool off in the Southern California summer and a cabana for afternoon relaxation or evening cocktails by the fire. Host the perfect gathering with a built in BBQ, gas-wood fired pizza oven and a Big Green Egg charcoal grill/smoker. Experience timeless elegance in this exquisitely custom designed home, where every detail has been curated to inspire awe. From the moment you step inside, you'll be captivated by the seamless craftsmanship and refined luxury. Immerse yourself in the exotic charm of Moroccan lighting fixtures in both the bathroom and cabana, paired with hand-painted tiles imported from Mexico that add rich character and warmth. Throughout the home, granite countertops provide a sleek and polished touch, while the first floor features porcelain Saltillo tiles crafted in Spain exuding rustic beauty—alongside elegant oak parquet flooring in the formal living room. Expansive decks, constructed with premium TimberTech synthetic decking, invite year-round outdoor enjoyment, while custom walnut interior doors add a sense of richness and warmth to every room. Sunlight floods the home through custom windows installed in 2022 and dramatic 9' iron French doors, creating a bright, airy ambiance throughout. The chef's kitchen is a masterpiece of function and design, anchored by extensive custom walnut cabinetry and granite countertops. A striking copper sink and matching prep sink with garbage disposal blend beauty with utility. Top-of-the-line appliances include a Wolf 45” four-burner cooktop with integrated grill and griddle, Viking downdraft ventilation, an undercounter microwave, and a full Sub-Zero suite including a 36” column refrigerator and freezer and 30” under-counter refrigerator drawers, A bifold window above the sink opens seamlessly to the outdoor entertainment area, making indoor-outdoor hosting a dream. A separate butler's pantry offers additional convenience, complete with a built-in microwave. The spa-inspired primary bathroom is a sanctuary of indulgence. Adorned with exquisite back lite hand-painted Mexican tile arch, it features a freestanding clawfoot slipper tub with breathtaking views, custom cabinetry, and a serene atmosphere for ultimate relaxation. The expansive primary suite includes a beautifully designed walk-in closet with walnut built-ins and two private patios overlooking the lush, landscaped yard—complete with a hot tub for your private retreat. Outdoors, the fully fenced tropical oasis is enclosed with low-maintenance vinyl fencing, offering privacy and security. The main garage features an epoxy floor and extensive built-in cabinetry for impec...
場所
© 2025 CENTURY 21® Real Estate LLC. All rights reserved. CENTURY 21®, the CENTURY 21® Logo and C21® are registered service marks owned by CENTURY 21® Real Estate LLC. CENTURY 21® Real Estate LLC fully supports the principles of the Fair Housing Act and the Equal Opportunity Act. Each office is independently owned and operated. Listing Information is deemed reliable but is not guaranteed accurate.

ここに広告されるすべての不動産は、連邦公正住宅法の対象であり、「人種、肌の色、宗教、性別、障害、家族形態、出身国による優遇、制限、差別、またはそのような優遇、制限、差別を行う意図」を広告することは違法となります。 当社は、法律に違反するような不動産広告を、違法と知りながら受け入れることはありません。広告に掲載される住居はすべて機会均等に基づいて提供されるものであることを、すべての人に通知いたします。

