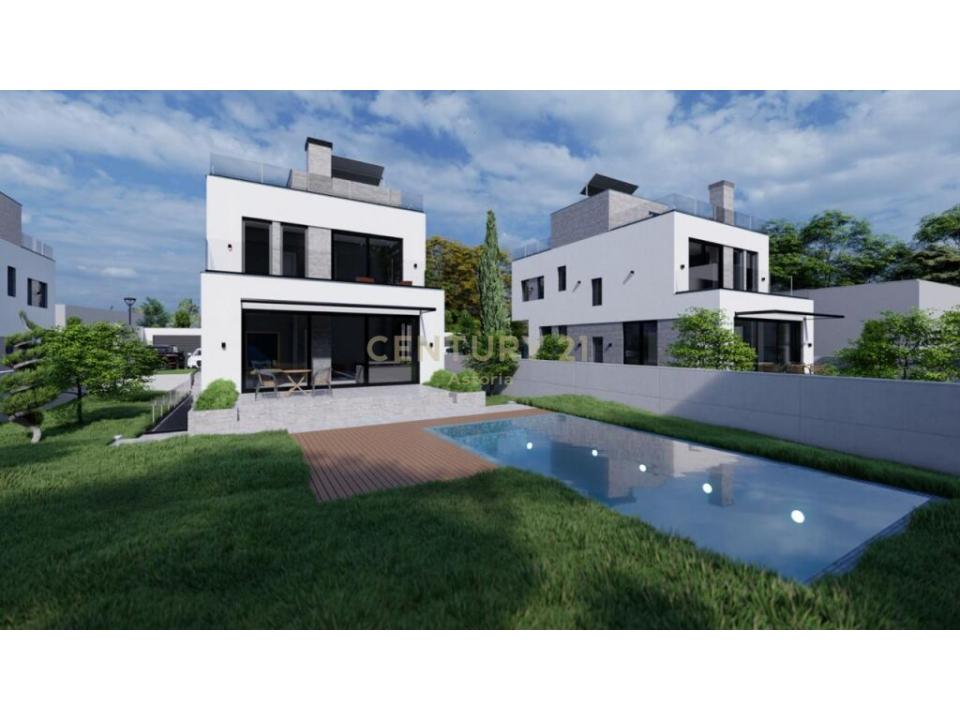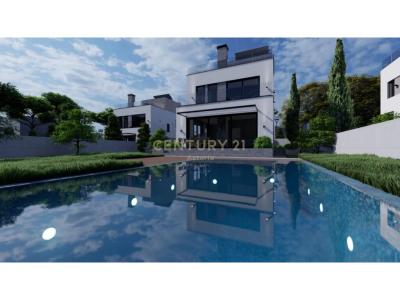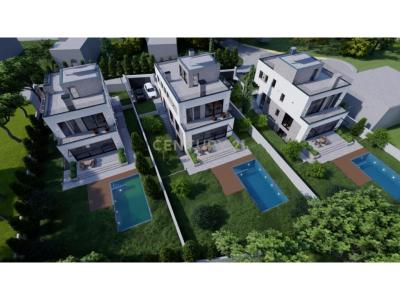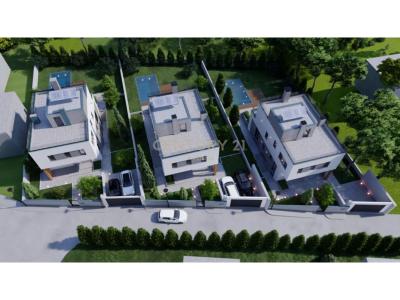Qendra Tregtare TEG, Tirana, アルバニア





Tirana, アルバニアの販売中の タウンハウス は現在売り物件としてリスティングされています。Tirana, アルバニアは $1,139,016 で売り出されています。この物件には次の特徴があります:4 ベッドルーム, 5バスルーム, 連棟建築住宅。Tirana, アルバニアの物件がご希望に添わない場合、 https://www.century21global.com で、 Tirana にある販売中の他の タウンハウスをご覧ください 。
更新日: 2025/06/29
物件の特徴
主な特徴
- 連棟建築住宅
建物の詳細
- 建築年: 2024
広さ
- 物件の広さ:
650 m² - 寝室数: 4
- バス・トイレ数: 5
- 部屋数の合計: 9
物件の概要
Located in one of the most desirable and developed locations of the Mjull Bathore area, this luxury villa offers a unique chance to live in an oasis of tranquility and comfort, just a few minutes away from the center of Tirana. With a modern architectural project and perfect details, this home is ideal for those seeking luxury and privacy in a refined environment.
The villa is equipped with all modern amenities, including a private outdoor pool that brings freshness and relaxation at any time of the day. The interior spaces are designed to create a warm and welcoming atmosphere, with open living rooms and rooms that are naturally lit by the panoramic window. The basement of the villa is organized by a technical environment, a laundry room, a hall, a cellar and a room that can be used as a gym, studio or bedroom. The ground floor is organized by a distribution corridor, a spacious living room, a separate kitchen and a toilet. On this floor there is also an exit to the villa's courtyard with a 56m2 swimming pool. The second floor is organized by a distribution corridor, 3 bedrooms, two toilets and a veranda. The terrace area is accessible by dedicated stairs to take advantage of this environment.
Plot areas
Gross Area: 650 m2
Net Area: 618 m2
Construction area
Basement floor area: 108m2
Ground floor area: 100m2
First floor area: 100m2 +16.4m2 veranda
Second floor area: 22.4m2 + 77.6m2 veranda
Pool area: 56.6m2
Total area: 330.4m2
Veranda: 94m2 total
Every detail has been carefully thought out – from the selected materials to the integrated modern technologies, everything is aimed at offering maximum luxury and comfort. The green courtyard and outdoor spaces are adapted for recreational activities and relaxation, while the swimming pool offers the opportunity to relax in the complete privacy of your environment.
This villa is more than a home – it is an opportunity to live a lifestyle that combines luxury, tranquility and proximity to one of Tirana's most popular shopping centers. It is perfect for those looking to invest in a special space, where modernity and comfort go hand in hand.
場所
© 2025 CENTURY 21® Real Estate LLC. All rights reserved. CENTURY 21®, the CENTURY 21® Logo and C21® are registered service marks owned by CENTURY 21® Real Estate LLC. CENTURY 21® Real Estate LLC fully supports the principles of the Fair Housing Act and the Equal Opportunity Act. Each office is independently owned and operated. Listing Information is deemed reliable but is not guaranteed accurate.

ここに広告されるすべての不動産は、連邦公正住宅法の対象であり、「人種、肌の色、宗教、性別、障害、家族形態、出身国による優遇、制限、差別、またはそのような優遇、制限、差別を行う意図」を広告することは違法となります。 当社は、法律に違反するような不動産広告を、違法と知りながら受け入れることはありません。広告に掲載される住居はすべて機会均等に基づいて提供されるものであることを、すべての人に通知いたします。

