4724 HERITAGE DRIVE, Vernon, ブリティッシュコロンビア V1T 7V4, カナダ
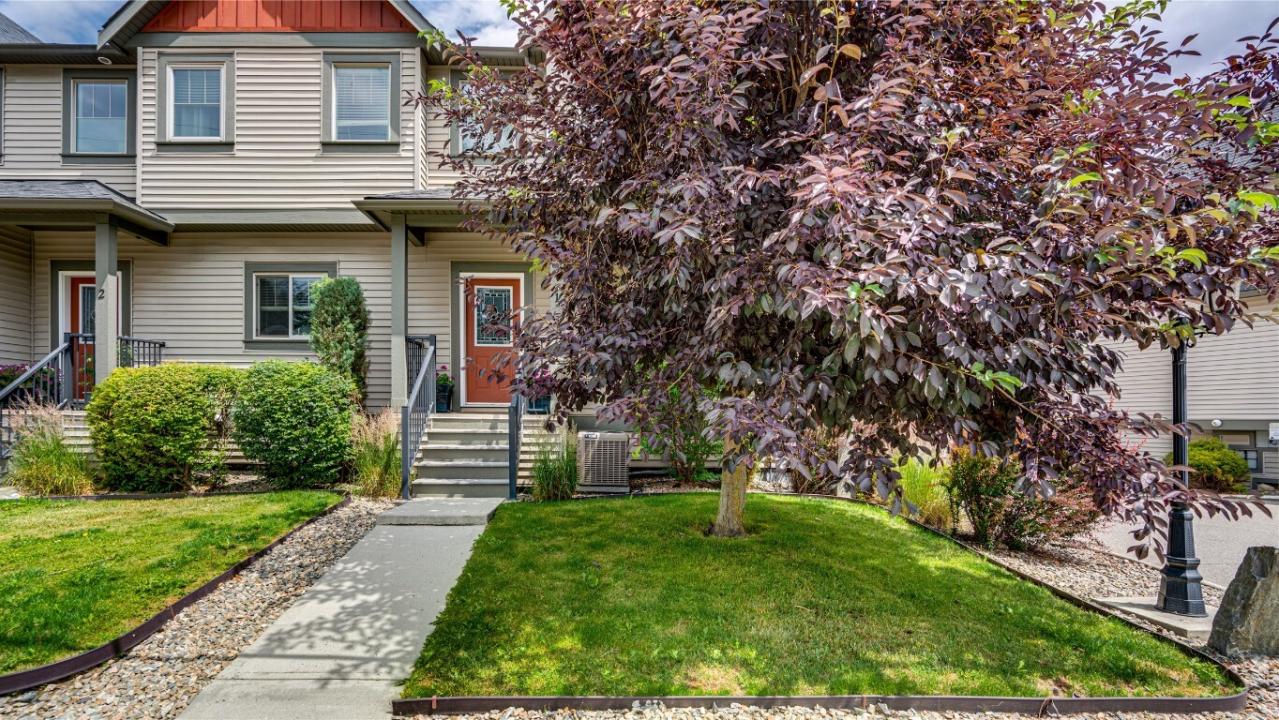
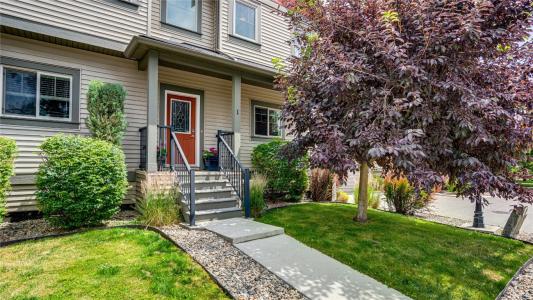
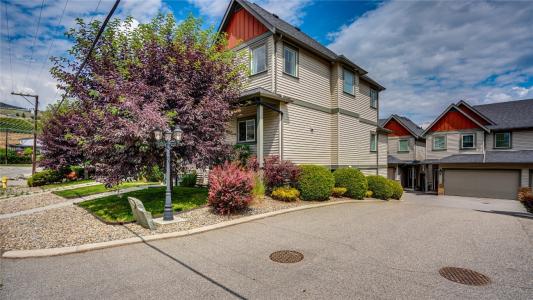
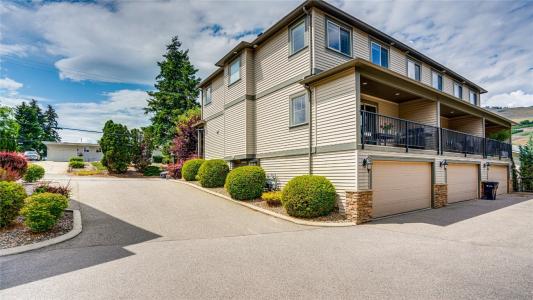
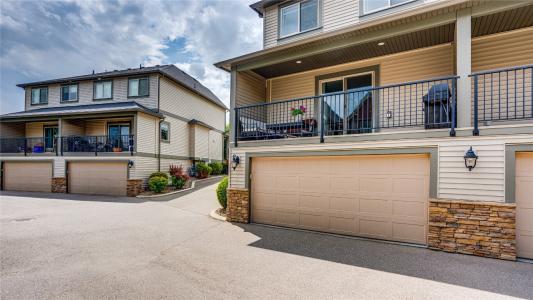
CENTURY 21 Assurance Realty Ltd.によるリスティング
Vernon, ブリティッシュコロンビア V1T 7V4, カナダの販売中の ホーム は現在売り物件としてリスティングされています。Vernon, ブリティッシュコロンビア V1T 7V4, カナダは $473,257 で売り出されています。この物件には次の特徴があります:2 ベッドルーム, 4バスルーム。Vernon, ブリティッシュコロンビア V1T 7V4, カナダの物件がご希望に添わない場合、 https://www.century21global.com で、 Vernon にある販売中の他の 住宅をご覧ください 。
更新日: 2025/07/11
MLS登録番号: 10353804
$473,257 USD
CA$649,900 CAD
- 寝室数2
- バス・トイレ数4
- 家屋/敷地面積
178 m² (1,920 ft²)
物件の特徴
建物の詳細
- 建築年: 2009
他の特徴
- 物件の特徴: 暖炉
- 冷房装置: エアコン有
- 暖房装置: 強制換気
広さ
- 物件の広さ:
178 m² (1,920 ft²) - 寝室数: 2
- バス・トイレ数: 4
- 部屋数の合計: 6
物件の概要
This move-in ready craftsman-style end-unit townhome is located in Bella Vista within a 5-minute convenient proximity to downtown Vernon, with public transit nearby. A custom component in the build is an ICF foundation and concrete party wall for energy efficiency, sound transmission reduction, and fire safety. The main floor sports a bright open-concept plan with 9' ceilings, hardwood & tile flooring, modern color palette with accent walls, and powder room. A very functional kitchen features an island, shaker cabinetry, walk-in pantry, new quartz countertops, new granite window sink, and a new SS tub Bosch dishwasher! The ample dining area flows into a large living room with corner gas fireplace and slider door access to a covered balcony. The spacious primary bedroom has a vaulted ceiling with fan, a generous walk-in closet, and a luxury 5pc ensuite with soaker tub, shower stall, separate sinks, and toilet closet. The large second primary bedroom comes with its own 4pc bath, walk-in closet and desk nook. The second level has a convenient laundry closet w stacking LG W/D. New oak veneer laminate flooring completes the floor plan. The finished basement boasts a large flex/rec room with new laminate flooring, 2pc bath, mechanical room, and access to the double garage. Additional updates include new carpeting on staircases, new H/W/T, paint updates & newer A/C unit. Walking distance to Planet Bee or Davidson's Orchard. Minutes away from parks, shops, schools, Rise GC & beaches!
場所
© 2025 CENTURY 21® Real Estate LLC. All rights reserved. CENTURY 21®, the CENTURY 21® Logo and C21® are registered service marks owned by CENTURY 21® Real Estate LLC. CENTURY 21® Real Estate LLC fully supports the principles of the Fair Housing Act and the Equal Opportunity Act. Each office is independently owned and operated. Listing Information is deemed reliable but is not guaranteed accurate.

ここに広告されるすべての不動産は、連邦公正住宅法の対象であり、「人種、肌の色、宗教、性別、障害、家族形態、出身国による優遇、制限、差別、またはそのような優遇、制限、差別を行う意図」を広告することは違法となります。 当社は、法律に違反するような不動産広告を、違法と知りながら受け入れることはありません。広告に掲載される住居はすべて機会均等に基づいて提供されるものであることを、すべての人に通知いたします。

