81 LARRATT CLOSE, Red Deer, アルバータ T4R 0S6, カナダ
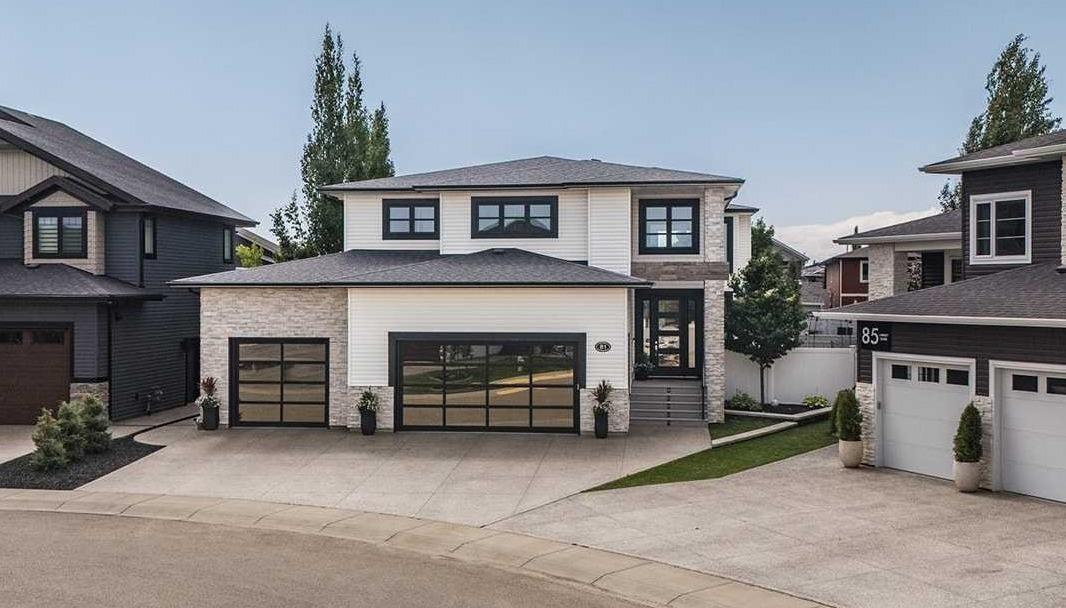
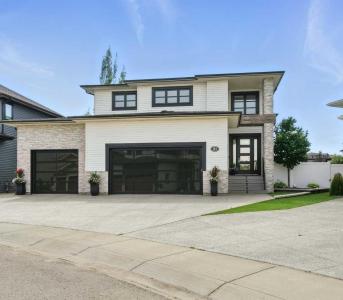
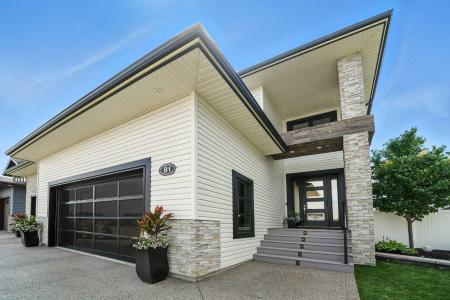
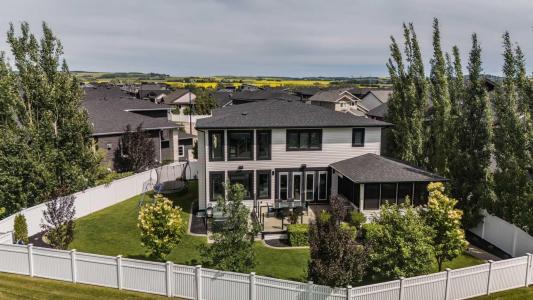
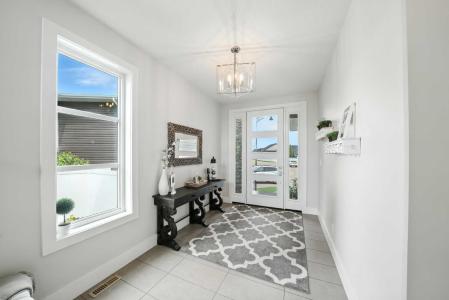
CENTURY 21 Maximumによるリスティング
Red Deer, アルバータ T4R 0S6, カナダの販売中の ホーム は現在売り物件としてリスティングされています。Red Deer, アルバータ T4R 0S6, カナダは $946,104 で売り出されています。この物件には次の特徴があります:4 ベッドルーム, 4バスルーム。Red Deer, アルバータ T4R 0S6, カナダの物件がご希望に添わない場合、 https://www.century21global.com で、 Red Deer にある販売中の他の 住宅をご覧ください 。
更新日: 2025/07/16
MLS登録番号: A2238913
$946,104 USD
CA$1,299,900 CAD
- 寝室数4
- バス・トイレ数4
- 家屋/敷地面積
278 m² (2,995 ft²)
物件の特徴
建物の詳細
- 建築年: 2016
他の特徴
- 物件の特徴: 暖炉
- 冷房装置: エアコン有
広さ
- 物件の広さ:
278 m² (2,995 ft²) - 土地/分譲地の面積:
769 m² (0.19 ac) - 寝室数: 4
- バス・トイレ数: 4
- 部屋数の合計: 8
物件の概要
A fully developed custom built two storey with an oversized front attached triple car garage, on a pie shaped lot backing onto a green space. The curb appeal is accented by the aggregate front driveway, modern glass garage doors, stone features & permanent holiday lighting. The large tiled front entryway greets you to the open style floor plan that features modern glass railings. Ceiling height, two toned kitchen cabinets are complemented by full subway tile backsplash, pot/pan drawers, a 6 burner gas stove, a garburator, a farmhouse style sink, garbage pullouts, undercabinet lighting, quartz countertops, a side by side fridge/freezer, decorative shelves, a built in hutch, a wine bar with a beverage fridge, a large island eating bar and a massive walk in pantry. The eating area has patio doors out to the duradeck with glass aluminum railings that leads to the sunroom that has a floor to ceiling stone gas fireplace. There is a main floor office, a 2 piece bathroom with decorative wallpaper and a tiled back entryway with built in cubbies. The primary large primary bedroom has a walk in closet with custom cabinetry including built-in laundry hampers and jewelry drawers. The 5 piece ensuite features a barrel vault tiled ceiling, double sinks, quartz counters, floating cabinets with under cabinet lighting, a freestanding tub, a custom tiled glass steam shower, heated floors and a water closet. The laundry room has a sink, cabinetry for storage and quartz folding counters. Follow the glass barn door to the bonus room, two kids bedrooms (one with a walk in closet) and a jack & jill bathroom with double sinks and quartz countertops. The professionally developed basement has a 4th bedroom, a 4 piece bathroom, a games area with a large bar with drawers, full tile backsplash, a dishwasher, a beverage fridge and an ice maker. The basement is warmed by underfloor heat. The pie shaped lot has underground sprinklers, curbed flower beds, an aggregate lower level patio and walkways. The oversized triple car garage has epoxy flooring, fully finished walls, hot/cold taps and a single car garage door that leads to the backyard. The home has A/C & a water softener. The home backs onto a green space/ walking path that leads to multiple parks.
場所
© 2025 CENTURY 21® Real Estate LLC. All rights reserved. CENTURY 21®, the CENTURY 21® Logo and C21® are registered service marks owned by CENTURY 21® Real Estate LLC. CENTURY 21® Real Estate LLC fully supports the principles of the Fair Housing Act and the Equal Opportunity Act. Each office is independently owned and operated. Listing Information is deemed reliable but is not guaranteed accurate.

ここに広告されるすべての不動産は、連邦公正住宅法の対象であり、「人種、肌の色、宗教、性別、障害、家族形態、出身国による優遇、制限、差別、またはそのような優遇、制限、差別を行う意図」を広告することは違法となります。 当社は、法律に違反するような不動産広告を、違法と知りながら受け入れることはありません。広告に掲載される住居はすべて機会均等に基づいて提供されるものであることを、すべての人に通知いたします。

