302 School Side Drive, Throop, ペンシルベニア 18512, アメリカ合衆国
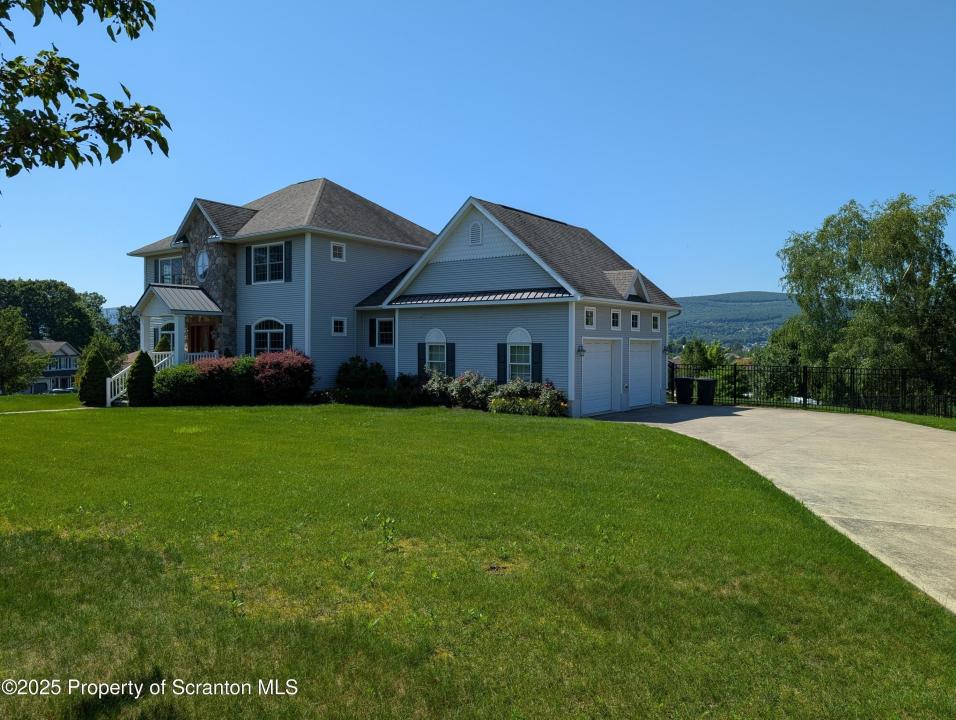
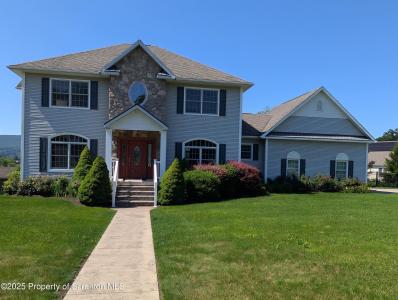
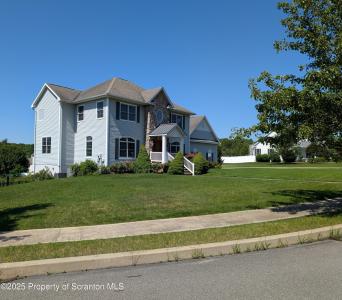
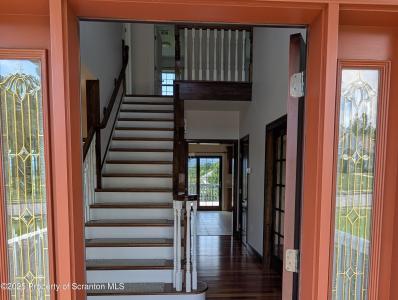
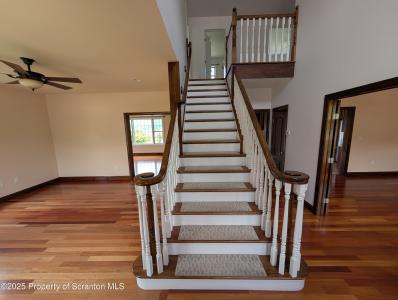
CENTURY 21 Jack Ruddy Real Estateによるリスティング
Throop, ペンシルベニア 18512, アメリカ合衆国の販売中の 一戸建て住宅 は現在売り物件としてリスティングされています。Throop, ペンシルベニア 18512, アメリカ合衆国は $659,000 で売り出されています。この物件には次の特徴があります:3 ベッドルーム, 3バスルーム, 駐車スペース, 伝統的 。Throop, ペンシルベニア 18512, アメリカ合衆国の物件がご希望に添わない場合、 https://www.century21global.com で、 Throop にある販売中の他の 一戸建て住宅をご覧ください 。
更新日: 2025/07/19
MLS登録番号: SC253430
$659,000 USD
- タイプ一戸建て住宅
- 寝室数3
- バス・トイレ数3
- 家屋/敷地面積
256 m² (2,756 ft²)
物件の特徴
主な特徴
- 駐車スペース
- 伝統的
建物の詳細
- 建築年: 2005
- 様式: 伝統的
他の特徴
- 物件の特徴: 洗濯室 (別の部屋) 車庫 地下室 暖炉
- 家電機器: オーブン/レンジ 電子レンジ 天井のファン 食器洗い機
- 冷房装置: 全館空調
- 暖房装置: 強制換気 ガス
- ガレージ: 2
- 駐車スペース: 2
広さ
- 物件の広さ:
256 m² (2,756 ft²) - 土地/分譲地の面積:
2,752 m² (0.68 ac) - 寝室数: 3
- バス・トイレ数: 3
- 部屋数の合計: 6
物件の概要
A rare opportunity in the sought after School Side Estates! Close to all the Mid Valley School SD schools, shopping, dining and interstates. The moment you step through the ornate wood front door and past the grand staircase onto the warmth of the Brazilian cherry wood floors that flow elegantly through this meticulously maintained masterpiece, you will experience refinement, comfort and convenience. With gas forced hot air heat and central air conditioning your comfort is assured. This home boasts a family room that leads into a large living room with a gas fireplace with hearth to ceiling fieldstone. The eat in kitchen features granite throughout extending to the island which can accommodate additional people for informal meals. For more elegant meals, this home features a formal dining room with beautiful French Doors. Also on the first floor is a laundry room with hookups for washer and dryer and a 1/2 bathroom. Ascend the grand staircase with custom carpet to the primary bedroom which features two ceiling fans, a walk-in closet that measures 7'9'' X 10'5'', an ensuite bathroom with a walk-in shower, jetted tub and double sink. All bedrooms feature recent carpeting. Generous closet space abounds in this home!For outdoor relaxation and entertainment, step out of the kitchen onto the spacious deck that not only overlooks the large, landscaped, fenced in back yard with a patio on the ground level and also features sweeping mountain views. The basement is a blank 1306 square foot canvas with unlimited potential! It's drywalled and plumbed for a bathroom. It also has sliding patio doors to the yard patio which would lend itself to being transformed into a large family room, additional bedrooms or a billiards room! A separate 8'X18' adjacent room is ideal for storage. The two car attached garage also has a sink to clean up after those ''DIY'' projects. All information and measurements are approximate and not warranted or guaranteed. *Returned check fee 40.00
場所
© 2025 CENTURY 21® Real Estate LLC. All rights reserved. CENTURY 21®, the CENTURY 21® Logo and C21® are registered service marks owned by CENTURY 21® Real Estate LLC. CENTURY 21® Real Estate LLC fully supports the principles of the Fair Housing Act and the Equal Opportunity Act. Each office is independently owned and operated. Listing Information is deemed reliable but is not guaranteed accurate.

ここに広告されるすべての不動産は、連邦公正住宅法の対象であり、「人種、肌の色、宗教、性別、障害、家族形態、出身国による優遇、制限、差別、またはそのような優遇、制限、差別を行う意図」を広告することは違法となります。 当社は、法律に違反するような不動産広告を、違法と知りながら受け入れることはありません。広告に掲載される住居はすべて機会均等に基づいて提供されるものであることを、すべての人に通知いたします。

