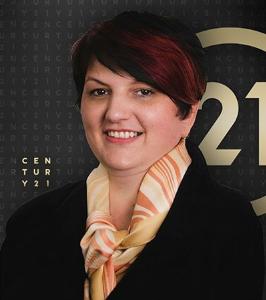SVETI PETAR NA MORU, Sveti Filip I Jakov, Zadarska Županija 23207, クロアチア
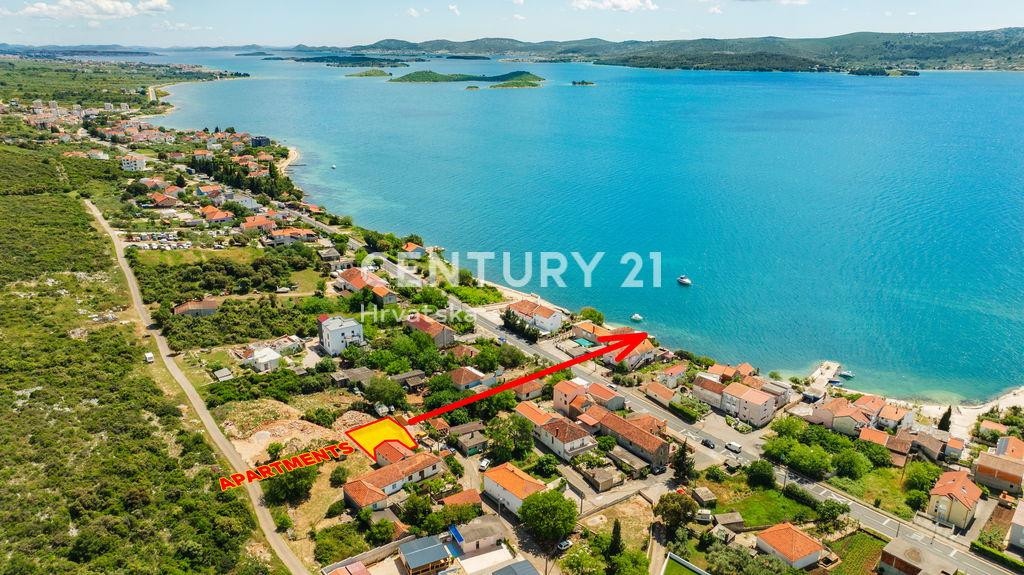
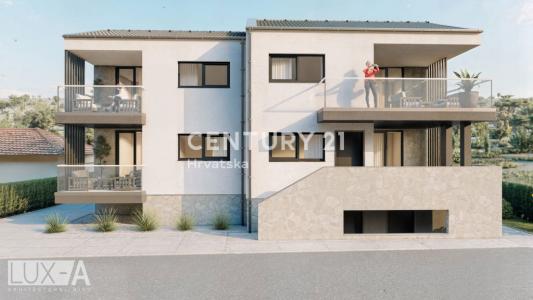
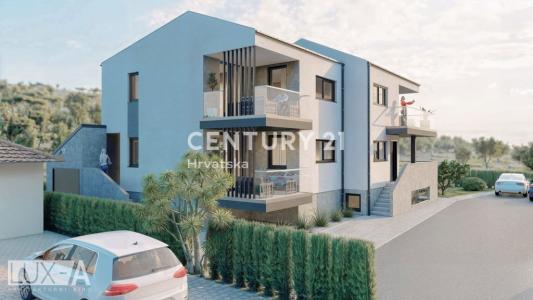
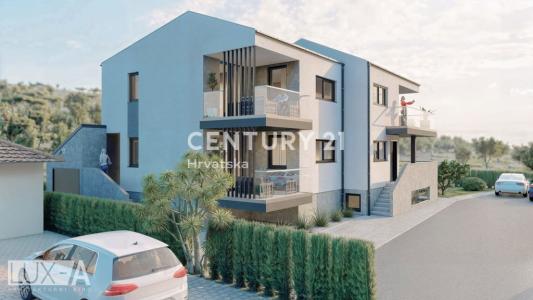
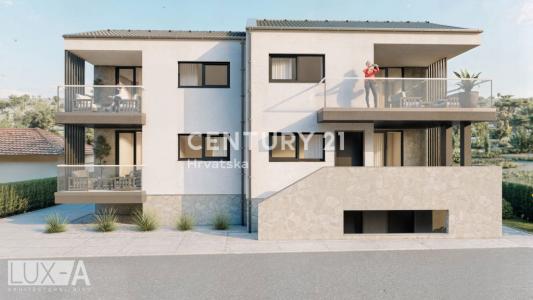
CENTURY 21 Lider Nekretnineによるリスティング
Sveti Filip I Jakov, Zadarska Županija 23207, クロアチアの販売中の ホーム は現在売り物件としてリスティングされています。Sveti Filip I Jakov, Zadarska Županija 23207, クロアチアは $234,816 で売り出されています。この物件には次の特徴があります:ベッドルーム1室, 2バスルーム, 区。Sveti Filip I Jakov, Zadarska Županija 23207, クロアチアの物件がご希望に添わない場合、 https://www.century21global.com で、 Sveti Filip I Jakov にある販売中の他の 住宅をご覧ください 。
更新日: 2025/07/25
MLS登録番号: 108147-626
$234,816 USD
€199,900 EUR
- 寝室数1
- バス・トイレ数2
- 家屋/敷地面積
54 m²
物件の特徴
主な特徴
- 区
建物の詳細
- 建築年: 2025
- 建物の状態: 新築
他の特徴
- 物件の特徴: テラスハウス
- 暖房装置: 電気
広さ
- 物件の広さ:
54 m² - 寝室数: 1
- バス・トイレ数: 2
- 部屋数の合計: 3
物件の概要
BIOGRAD, SVETI PETAR NA MORU, APARTMENT IN NEW BUILDING, GROUND FLOOR
For sale is an apartment in a newly constructed residential building with 4 apartments on 3 levels: basement, ground floor, and 1st floor.
The basement contains storage rooms; the ground floor and 1st floor each have 2 apartments per level (a 1.5-room and a 2.5-room apartment).
Each apartment includes 1 outdoor parking space.
Technical information about the building:
- load-bearing basement walls made of reinforced concrete, 25 cm thick; above-ground floors and central load-bearing wall made of clay hollow blocks, 25 cm thick
- ceiling structures: solid reinforced concrete slabs 16 cm thick; stairwell slab solid reinforced concrete slab 18 cm thick. Horizontal reinforced concrete ring beams are executed at the height of ceiling structures with a minimum height of 20 cm; vertical reinforced concrete ring beams are executed with the width of the walls or a maximum width of 25 cm.
- floors: so-called "floating floors" with finishing adapted to the room purpose (wooden floor, ceramic tiles, etc.)
- joinery: exterior joinery made of PVC profiles with aluminum shutters as sun protection; glazing will be done with float glass in insulated glass unit (IZO) design
- facade: 10 cm stone wool insulation, final finish with thin-layer decorative silicate plaster in light color. The base will be clad with stone.
- interior partition walls: made of bricks 10 cm thick
- each apartment will have its own electricity and water meter
- sewage: waterproof collection pit
- planned completion of construction in 2026
The ground floor apartment has a net apartment area of 45.82 m2 consisting of: hallway, kitchen + living room, bedroom, bathroom, plus a terrace/balcony area of 8.55 m2, making the total apartment area 54.37 m2.
Additional information:
SMILJANA DRK, mobile +385 98 492 873
Email: [email protected]
CENTURY 21 LIDER REAL ESTATE
Office: Zadar, Bana Josipa Jelačića 1d
Vir, Put Bunara 11
Rogoznica, A. Starčevića 4
場所
© 2025 CENTURY 21® Real Estate LLC. All rights reserved. CENTURY 21®, the CENTURY 21® Logo and C21® are registered service marks owned by CENTURY 21® Real Estate LLC. CENTURY 21® Real Estate LLC fully supports the principles of the Fair Housing Act and the Equal Opportunity Act. Each office is independently owned and operated. Listing Information is deemed reliable but is not guaranteed accurate.

ここに広告されるすべての不動産は、連邦公正住宅法の対象であり、「人種、肌の色、宗教、性別、障害、家族形態、出身国による優遇、制限、差別、またはそのような優遇、制限、差別を行う意図」を広告することは違法となります。 当社は、法律に違反するような不動産広告を、違法と知りながら受け入れることはありません。広告に掲載される住居はすべて機会均等に基づいて提供されるものであることを、すべての人に通知いたします。

