Trbovlje, Trbovlje, Zasavska 1420, スロベニア
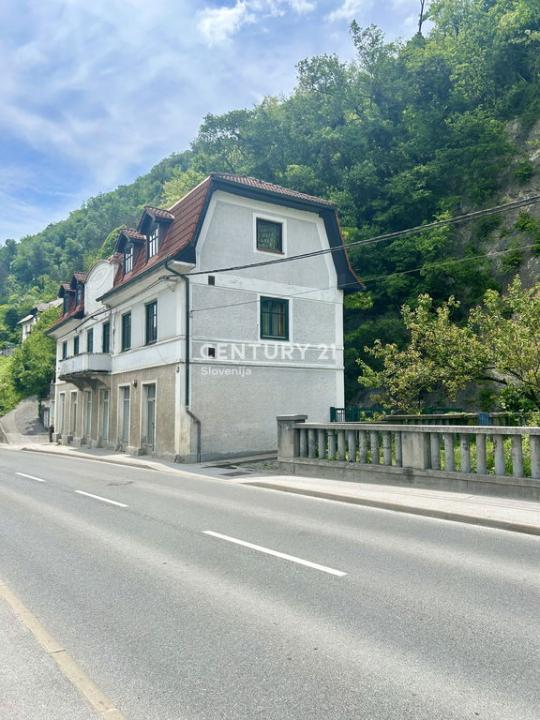
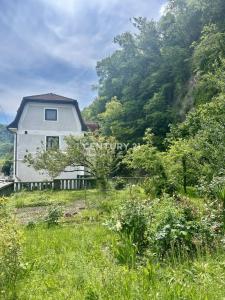
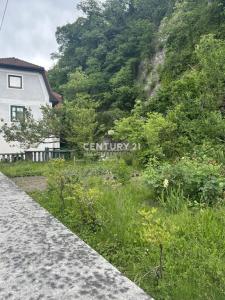
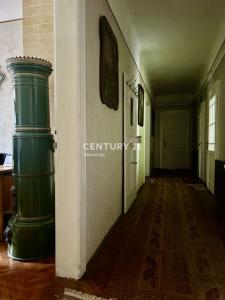
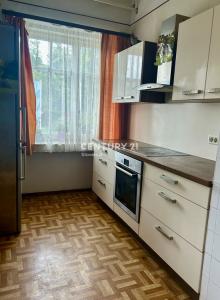
CENTURY 21 Emonaによるリスティング
Trbovlje, Zasavska 1420, スロベニアの販売中の ホーム は現在売り物件としてリスティングされています。Trbovlje, Zasavska 1420, スロベニアは $258,427 で売り出されています。この物件には次の特徴があります:3 ベッドルーム, バスルーム1室, 学校至近, ショッピングエリア至近, 覆い付きの駐車場。Trbovlje, Zasavska 1420, スロベニアの物件がご希望に添わない場合、 https://www.century21global.com で、 Trbovlje にある販売中の他の 住宅をご覧ください 。
更新日: 2025/07/25
MLS登録番号: 101259-054
$258,427 USD
€220,000 EUR
- 寝室数3
- バス・トイレ数1
- 家屋/敷地面積
420 m²
物件の特徴
主な特徴
- 学校至近
- ショッピングエリア至近
- 覆い付きの駐車場
建物の詳細
- 建築年: 1925
他の特徴
- 物件の特徴: テラスハウス バルコニー 地下貯蔵室 広間 駐車場
- 暖房装置: 石油
広さ
- 物件の広さ:
420 m² - 土地/分譲地の面積:
1,008 m² - 寝室数: 3
- バス・トイレ数: 1
- 部屋数の合計: 4
物件の概要
An exceptional house with a rich historical heritage, built in 1925, is for sale. With its unique architectural design and history, it offers a rare opportunity for living, business activity, or investment. From the very beginning, the house was divided into business and residential parts, which is nowadays a true rarity and a great advantage. The ground floor has always been designated for craft activities, meaning the property is designed with practical use and separation of private and business life in mind. The upper floor and attic have always provided a pleasant and peaceful residential living environment.
The house is divided into separate ownership units, allowing individual parts of the property to be rented out separately. Due to its design, it is suitable for arranging two separate residential units, ideal for a larger family, intergenerational living, or as an investment where one apartment is used for personal needs and the other is rented out. The first floor measures 120.5 square meters of usable area and is already habitable and comfortably arranged. The attic, as large as 106 square meters, is still unfinished and offers numerous possibilities – from an additional residential unit, atelier, workspace, or even a cozy guest corner. Thus, the house is also suitable for two families wishing to live under the same roof but each in their own space.
A special feature of the house is its exceptionally high ceilings, which add a sense of airiness, spaciousness, and elegance to every room. Because of this characteristic, the interior feels even brighter and more open, creating a unique atmosphere of luxury and architectural grandeur. The high ceilings also allow for additional design possibilities such as hanging lamps, galleries, or decorative ceiling elements, which the new owner can use to further emphasize the historical character of this special home.
There are also numerous outdoor spaces that significantly contribute to living comfort. The house has two balconies and a large terrace that extends over two garages. In total, the property includes three garages, and there is enough space in front of the house for parking several vehicles. Next to the building, two rock-carved niches serve different purposes – one is used as a space for a heating oil tank, and the other as a garage or storage room. Due to natural cooling, these two spacious niches are also extremely useful for storing food or as a wine cellar.
The boiler room, measuring 34 square meters, is equipped with a modern oil furnace installed in 2021, which heats the entire house except for the attic, where radiators have not yet been installed. The residential part includes one bathroom and a separate toilet, while the business part has separate sanitary facilities intended for employees or clients.
The ground-floor business premises are spacious, bright, and equipped with air conditioning. Due to their size and separate entrance, they are suitable for various business activities – from retail to offices or service activities. The kitchen in the residential part was renovated in 2018 and is modern and functional. Original parquet floors are preserved throughout the house, adding a special charm and warmth, while the wooden interior staircase brings a noble sense of tradition and connection to the past.
A large and beautifully maintained garden extends around the house, serving as a true oasis of peace and nature. The lawn offers enough space for relaxation, children's play, or placing outdoor seating furniture, while part of the garden is designated for growing vegetables, herbs, and colorful flowers that add liveliness and pleasant scents throughout the year. The garden is thoughtfully designed, with the possibility of producing your own food or creating an intimate corner for rest under the trees. This is a place where nature and home come together as one.
The house was thoroughly renovated in 1995 – at that time, it received a new facade and roof. The windows were replaced in 1999. Despite the size of the building, monthly operating costs are relatively low, which further adds to the attractiveness of this property.
We kindly ask you not to visit the house on your own initiative out of respect for the owners' privacy. Please call us, and we will gladly open the doors to this fairytale home where the story continues – perhaps with you.
The seller's condition is that the buyer pays the property transfer tax, which amounts to 2% of the purchase price.
This is truly a special house that offers not only living and business space but also carries a rich story, a sense of tradition, and exceptional potential for the future. You are welcome to schedule a viewing.
場所
© 2025 CENTURY 21® Real Estate LLC. All rights reserved. CENTURY 21®, the CENTURY 21® Logo and C21® are registered service marks owned by CENTURY 21® Real Estate LLC. CENTURY 21® Real Estate LLC fully supports the principles of the Fair Housing Act and the Equal Opportunity Act. Each office is independently owned and operated. Listing Information is deemed reliable but is not guaranteed accurate.

ここに広告されるすべての不動産は、連邦公正住宅法の対象であり、「人種、肌の色、宗教、性別、障害、家族形態、出身国による優遇、制限、差別、またはそのような優遇、制限、差別を行う意図」を広告することは違法となります。 当社は、法律に違反するような不動産広告を、違法と知りながら受け入れることはありません。広告に掲載される住居はすべて機会均等に基づいて提供されるものであることを、すべての人に通知いたします。

