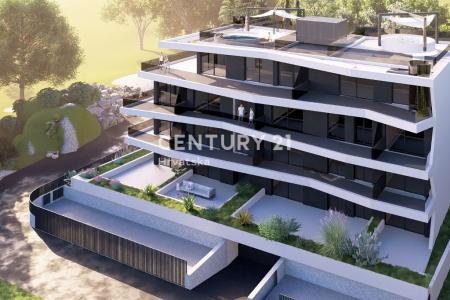ulica Kraljevine Norveške II, Primošten, Šibensko-kninska Županija 22202, クロアチア





CENTURY 21 Best Landによるリスティング
Primošten, Šibensko-kninska Županija 22202, クロアチアの販売中の ホーム は現在売り物件としてリスティングされています。Primošten, Šibensko-kninska Županija 22202, クロアチアは $915,985 で売り出されています。この物件には次の特徴があります:3 ベッドルーム, 3バスルーム, 日当たり良好, 海の眺め。Primošten, Šibensko-kninska Županija 22202, クロアチアの物件がご希望に添わない場合、 https://www.century21global.com で、 Primošten にある販売中の他の 住宅をご覧ください 。
更新日: 2025/07/25
MLS登録番号: 113119-058
$915,985 USD
€790,000 EUR
- 寝室数3
- バス・トイレ数3
- 家屋/敷地面積
164 m²
物件の特徴
主な特徴
- 日当たり良好
- 海の眺め
建物の詳細
- 建築年: 2026
- 建物の状態: 新築
- 様式: 日当たり良好
他の特徴
- 物件の特徴: テラスハウス 車庫 エレベーター
広さ
- 物件の広さ:
164 m² - 寝室数: 3
- バス・トイレ数: 3
- 部屋数の合計: 6
物件の概要
Primošten – Attractive apartments with sea view and garage
In an exceptional location in Primošten, only 750 meters as the crow flies from the crystal-clear sea, in a quiet and sunny environment, modern apartments are being built, ideal for living, vacationing, or as an investment. The project is under construction, and move-in is planned for July 2026.
Apartment D1 – Spacious three-bedroom apartment on the 3rd floor with large terrace and sea view
This elegant apartment is located on the 3rd floor and offers a perfect blend of functionality and comfort. It features a large living room with access to covered and uncovered terraces, ideal for enjoying sunny days and evening sunsets with a sea view.
The top-floor apartment is further distinguished by an impressive private roof terrace offering a panoramic view of the picturesque town of Primošten and the azure blue sea. The roof terrace is designed as an exclusive relaxation and enjoyment zone and as a personal oasis above the town – a combination of nature, sea, and elegance, with pre-installed facilities for a rooftop pool/jacuzzi, pergola, and outdoor kitchen.
Total net usable area of the apartment 163.92 m2.
Apartment D1 consists of:
- Entrance area (13.42 m2)
- Bedroom 1 (10.51 m2)
- Bedroom 2 (9.65 m2)
- Bedroom 3 (16.74 m2)
- Living room with kitchen and dining area (36.94 m2)
- Bathroom 1 (5.57 m2)
- Bathroom 2 (4.25 m2)
- Bathroom 3 (3.65 m2)
Apartment D1 also includes:
- Covered terrace (23.96 m2 = accounted 11.98 m2)
- Uncovered terrace (71.77 m2 = accounted 17.94 m2)
- Roof terrace (approximately 80 m2 = accounted 20 m2)
- External staircase (2.6 m2 = accounted 0.65 m2)
- Storage room (8.78 m2 = accounted 4.39 m2)
- Garage parking space (17.5 m2 = accounted 8.75 m2)
- Outdoor parking space (12.5 m2 = accounted 2.5 m2)
Apartment equipment and technical features:
- ALU joinery with IZO glass and LOW-E coating (argon filled)
- Electric ALU roller shutters with thermal insulation and mosquito nets
- Burglar/fire-resistant entrance doors (ALU)
- Multi-split air conditioning with concealed units in suspended ceilings
- Electric underfloor heating in bathrooms
- ETICS façade with stone wool insulation (10 cm)
- LED lighting in all rooms
- Preparation for electric vehicle charging stations in the garage
- Elevator connecting all building floors
The building has an elevator with direct access from the underground garage, which additionally increases comfort and privacy.
Who are these apartments ideal for:
- Couples, families, and elderly people seeking peace and comfort
- Fans of pebble and rocky beaches and crystal-clear sea
- Cyclists – numerous routes through vineyards, olive groves, and picturesque villages
- Walkers and romantics – seaside promenades and evening fishermen’s festivals
- Gourmets – local wineries, homemade wine, olive oil, and traditional dishes
- Boating enthusiasts – nearby Kremik marina (2 km)
- Those who prefer nature and tradition over urban hustle
- Investors interested in rental opportunities
Location:
- Primošten center and beach – 750 m
- Split Airport – approx. 35 km
- City of Šibenik – approx. 25 km
Available apartments in the project:
A1 – ground floor – 2x bedroom – NLA 94.39 m2 – €375,000
A2 – ground floor – 1x bedroom – NLA 69.51 m2 – €265,000
A3 – ground floor – 2x bedroom – NLA 93.00 m2 – €375,000
A4 – ground floor – 2x bedroom – NLA 90.88 m2 – €330,000
B1 – 1st floor – 3x bedroom – NLA 97.56 m2 – €390,000
B2 – 1st floor – 1x bedroom – NLA 62.88 m2 – €225,000
B3 – 1st floor – 2x bedroom – NLA 89.66 m2 – €320,000
C2 – 2nd floor – 1x bedroom – NLA 60.53 m2 – €245,000
D1 – 3rd floor – 3x bedroom – NLA 163.92 m2 – €790,000
D2 – 3rd floor – 3x bedroom – NLA 147.08 m2 – €670,000
Interested?
For more information, payment plan arrangements, or to schedule a viewing – contact us today!
Ljubomir Dujmov
Licensed real estate agent
+385 91 893 6560
[email protected]
CENTURY 21 BEST LAND REAL ESTATE
場所
© 2025 CENTURY 21® Real Estate LLC. All rights reserved. CENTURY 21®, the CENTURY 21® Logo and C21® are registered service marks owned by CENTURY 21® Real Estate LLC. CENTURY 21® Real Estate LLC fully supports the principles of the Fair Housing Act and the Equal Opportunity Act. Each office is independently owned and operated. Listing Information is deemed reliable but is not guaranteed accurate.

ここに広告されるすべての不動産は、連邦公正住宅法の対象であり、「人種、肌の色、宗教、性別、障害、家族形態、出身国による優遇、制限、差別、またはそのような優遇、制限、差別を行う意図」を広告することは違法となります。 当社は、法律に違反するような不動産広告を、違法と知りながら受け入れることはありません。広告に掲載される住居はすべて機会均等に基づいて提供されるものであることを、すべての人に通知いたします。

