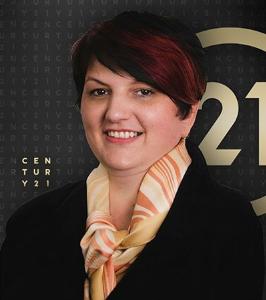Zadar, Zadar, Zadarska Županija 23000, クロアチア
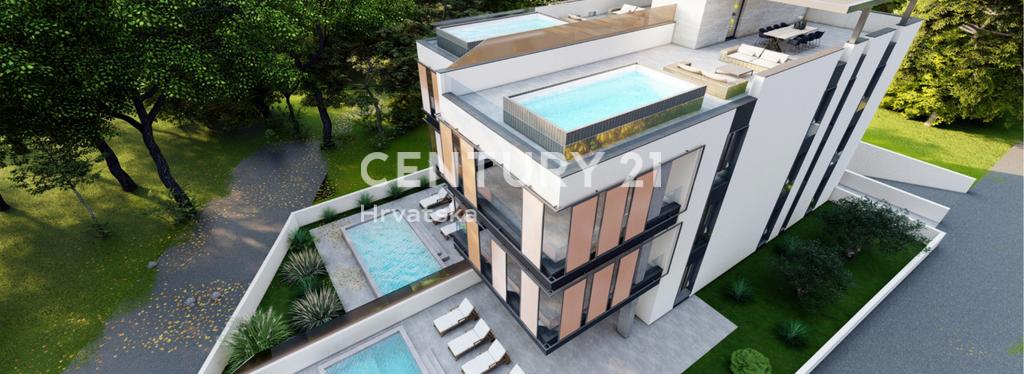
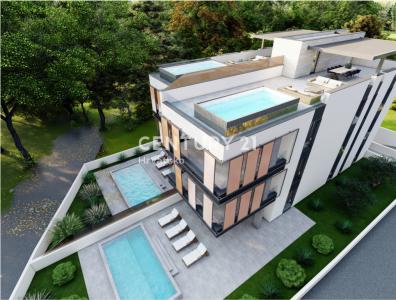
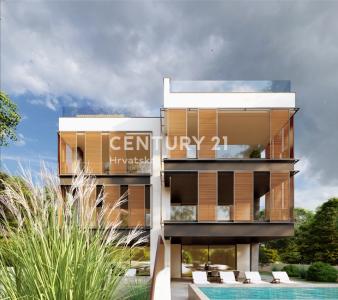
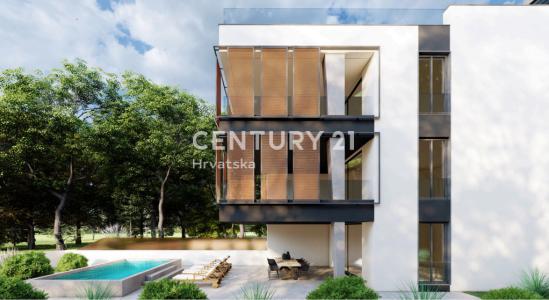
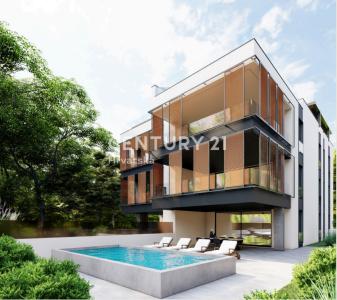
CENTURY 21 Lider Nekretnineによるリスティング
Zadar, Zadarska Županija 23000, クロアチアの販売中の ホーム は現在売り物件としてリスティングされています。Zadar, Zadarska Županija 23000, クロアチアは $1,565,130 で売り出されています。この物件には次の特徴があります:2 ベッドルーム, 5バスルーム, 海の眺め。Zadar, Zadarska Županija 23000, クロアチアの物件がご希望に添わない場合、 https://www.century21global.com で、 Zadar にある販売中の他の 住宅をご覧ください 。
更新日: 2025/07/19
MLS登録番号: 108147-613
$1,565,130 USD
€1,346,625 EUR
- 寝室数2
- バス・トイレ数5
- 家屋/敷地面積
166 m²
物件の特徴
主な特徴
- 海の眺め
建物の詳細
- 建築年: 2025
- 建物の状態: 新築
他の特徴
- 物件の特徴: 車庫 エレベーター
広さ
- 物件の広さ:
166 m² - 寝室数: 2
- バス・トイレ数: 5
- 部屋数の合計: 7
物件の概要
ZADAR, DIKLO, FIRST ROW TO THE SEA, LUXURY NEW BUILD! OPPORTUNITY!
We are mediating the sale of apartments in a luxury new development in Zadar, Diklo, first row to the sea.
Top location near all necessary amenities, cafes, restaurants, beach, sea, close to the city center (10 minutes drive), 20 minutes to Zadar Airport, 20 minutes to the Zagreb-Dubrovnik highway. Each apartment offers a beautiful view of the sea, the Zadar archipelago, and the famous sunset.
The project consists of 6 luxury apartments in a residential building, 2 apartments on each floor.
The ground floor apartments have their own infinity pool and private garden, outdoor shower, and summer kitchen; on the first floor, jacuzzi installations can be prepared upon buyer's request, while the apartments on the second floor have their own rooftop terrace.
In the building's basement, there is an underground garage with parking spaces and storage rooms; each apartment has 2 garage parking spaces and 1 storage room.
The building also has an elevator with direct access from the underground garage to the rooftop terrace and is equipped with a charger for electric vehicles.
Other technical characteristics:
- facade executed with the "EITCS" system (ventilated facade)
- exterior carpentry: aluminum Schuco carpentry with high-quality solar glass for optimal sun protection
- elevator with direct access from the underground garage to the rooftop terrace
- ceiling height in apartments 280 cm
- each apartment has 2 garage parking spaces and 1 storage room
- electric vehicle charging station
- loggias on the 1st and 2nd floors are equipped with external sliding aluminum blinds that provide shade and sun protection at all times and positions
- ground floor apartments include a large garden, infinity pool, outdoor shower, and summer kitchen
- electric shutters; electric Venetian blinds in bedrooms; mosquito nets installed on all windows and balcony doors
- burglar and fireproof entrance doors by Kolnoa brand with additional code input, fingerprint reader, and traditional key lock
- interior doors: luxury floor-to-ceiling doors without visible frames
- sound and thermal insulation plus additional Termo-tech sound insulation on each floor slab for enhanced privacy and comfort
- flooring: in bedrooms, high-quality 3-layer oak parquet (manufacturer Požgaj); in other rooms, premium large-format ceramic tiles (300x120 cm) by Italian brand Laminam
- heating and cooling: underfloor heating installed in all apartments using Mitsubishi heat pumps; additionally, Mitsubishi air conditioning units in each bedroom and living room. Heating and cooling systems will be Wi-Fi connected for remote control.
- sanitary equipment: highest quality devices from Grohe line (Essence line)
- sinks and toilets: Villeroy & Boch sinks and toilets of the highest class with integrated washing system
- shower cabins in all bathrooms
Apartment number 2 is located on the ground floor of the building, consisting of a living area (kitchen, dining room, and living room) of 38.16 m2, hallway, 2 bedrooms (10.89 m2 and 10.86 m2), 2 bathrooms, separate WC, loggia 24.16 m2, garden 229.30 m2, pool, storage room no. 2 of 9.00 m2, 2 garage parking spaces (13.75 + 19.25 m2).
The total gross area of apartment no. 2 is 410.53 m2, net usable area for calculation 166.25 m2.
Other information:
Smiljana DRK
M. +385 98 492 873
CENTURY 21 LIDER REAL ESTATE
Office: Zadar, Bana Josipa Jelačića 1 d
Vir, Put Bunara 11
Rogoznica, A. Starčevića 4
場所
© 2025 CENTURY 21® Real Estate LLC. All rights reserved. CENTURY 21®, the CENTURY 21® Logo and C21® are registered service marks owned by CENTURY 21® Real Estate LLC. CENTURY 21® Real Estate LLC fully supports the principles of the Fair Housing Act and the Equal Opportunity Act. Each office is independently owned and operated. Listing Information is deemed reliable but is not guaranteed accurate.

ここに広告されるすべての不動産は、連邦公正住宅法の対象であり、「人種、肌の色、宗教、性別、障害、家族形態、出身国による優遇、制限、差別、またはそのような優遇、制限、差別を行う意図」を広告することは違法となります。 当社は、法律に違反するような不動産広告を、違法と知りながら受け入れることはありません。広告に掲載される住居はすべて機会均等に基づいて提供されるものであることを、すべての人に通知いたします。

