21 Opal Way, Mount Richon, WA 6112, 오스트레일리아
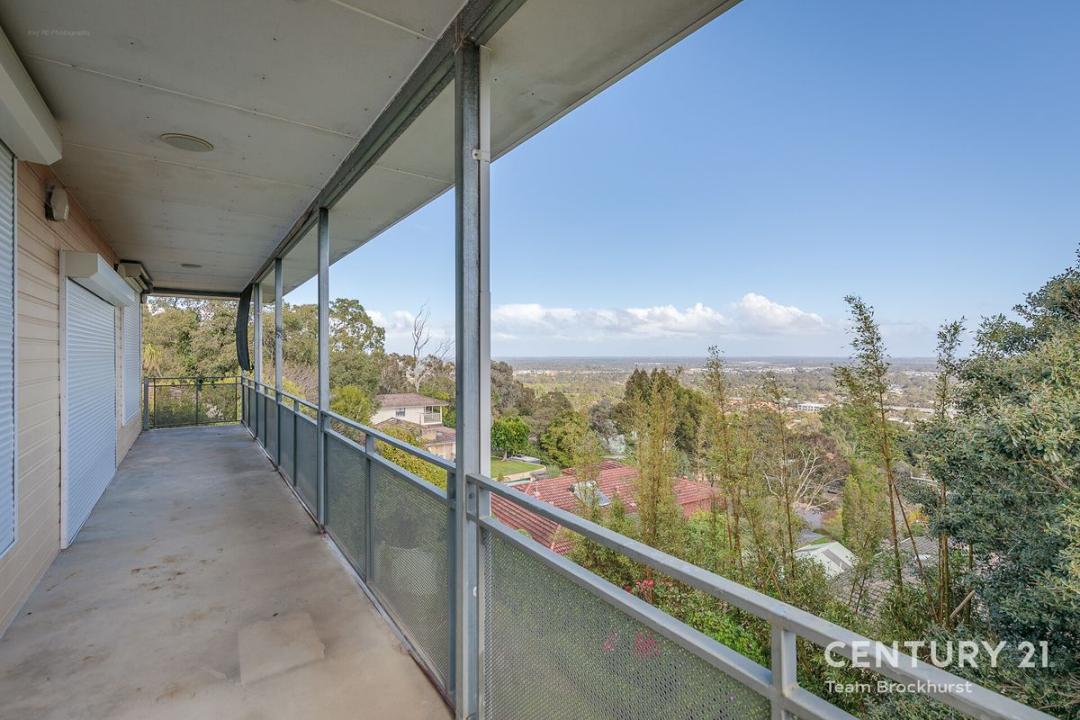
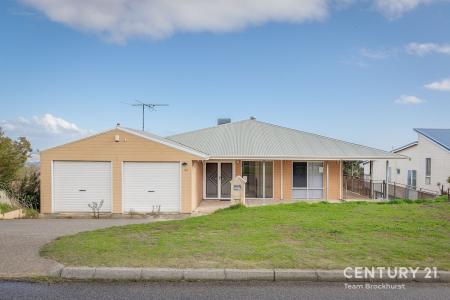
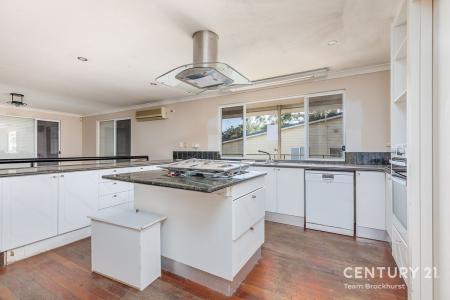
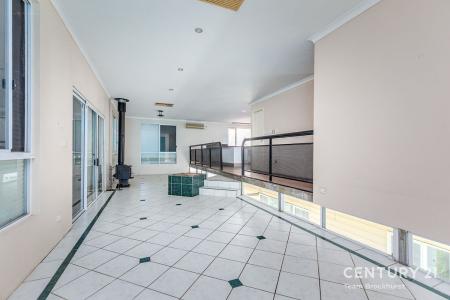
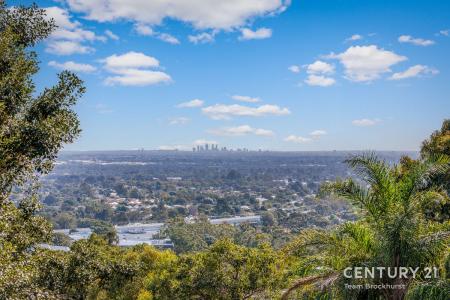
CENTURY 21 Team Brockhurst에서 추가했습니다
Mount Richon, WA 6112, 오스트레일리아 내 판매용단독 주택이(가) 현재 판매용입니다.Mount Richon, WA 6112, 오스트레일리아이(가)$699,000(으)로 추가되었습니다.이 부동산은침실8개, 욕실3개이(가) 특징입니다.Mount Richon, WA 6112, 오스트레일리아 내 부동산이 마음에 들지 않는다면, https://www.century21global.com 을(를) 방문하여 다른 Mount Richon 내 판매용 단독 주택을(를) 찾아보세요 。
업데이트된 일자: 2025. 7. 21.
부동산 사양
기타 사양
- 차고: 2
지역
- 땅/대지 크기:
688 m² - 침실: 8
- 욕실: 3
- 전체 방 개수: 11
묘사
Set on a 688sqm green title block in elevated Mount Richon, this 8-bedroom, 3-bathroom home is perfect for anyone looking for serious space and flexibility — and isn't afraid of a little elbow grease. It's being sold as is, so yes, it needs a bit of TLC. but with the right vision (and a few tradie mates), this could be an incredible setup for large families, multigenerational living or dual occupancy.
Upstairs, you'll find a functional floor plan with four good-sized bedrooms — including a front-facing master with ensuite and walk-in robe — plus a central bathroom, separate toilet and walk-in linen press. There's also a handy activity room that could double as a study. The kitchen is roomy, with an island bench, walk-in pantry and dedicated spaces for a dishwasher and microwave. It connects to a sunken, open-plan living and dining area that makes the most of the west-facing views, with sliding doors to the rear balcony. Solid Karri timber floors run through key areas, including the master, bedroom 4, kitchen and activity — they need a little love but have great potential to be a real feature.
FEATURES:
* Sold in 'as is' condition – ready for someone with vision to unlock its full potential
* Solid Karri timber floors upstairs – a beautiful feature waiting to be restored
* Upstairs master bedroom – with walk-in robe, ensuite and street-facing outlook
* Three additional upstairs bedrooms – two with built-in robes, one with a walk-in
* Central upstairs bathroom – separate toilet and walk-in linen press for convenience
* Spacious kitchen – island bench, pantry, and dedicated spaces for dishwasher/microwave
* Sunken, open-plan living and dining – positioned to take in the west-facing views
* Activity/study room upstairs – tucked at the end of the entry hall
* Roller shutters to rear windows – sold as-is but offer great light control
* Downstairs living/games room – flexible space for teens, guests or a home business
* Four potential downstairs bedrooms – one with semi-ensuite access, two with robes
* Generous laundry – includes built-in storage and access to backyard
* Verandah wraps around two sides – under the main roof for year-round shade
* Double garage with shopper's entry – secure parking with internal access
* Extra off-street parking – concrete hardstand at the front of the home
* West-facing rear balcony – uninterrupted views and gorgeous sunsets
* 688sqm green title block – a blank canvas out back ready for your ideas
Downstairs is a real bonus — ideal for teenagers, extended family, or even a home-based business. There's a large central games/living area with potential for four more bedrooms, including one that could serve as a second master with semi-ensuite access. Two rooms already include built-in robes. The laundry is generously sized with built-in storage and sliding door access to the backyard.
Outside, there's secure parking behind roller doors, plus extra off-street parking out front. The rear yard is a blank slate — whether you're thinking outdoor entertaining, gardens, or room for the kids and pets, the space is yours to shape.
The Location
Mount Richon offers an elevated lifestyle with the convenience of the city just down the hill. You're only minutes from Armadale CBD with its shops, cinemas and restaurants, plus close to schools, public transport, and major roads including Albany Hwy, Armadale Rd and Southwest Hwy. The Armadale Health Service is also just 3.1km away. There's a lot to love here — and even more to uncover. If you've got the vision, this home's got the bones. Give us a call to take a closer look.
For more information and inspection times contact:
Agent: John Hartree
Mobile: 0418 943 127
Agent: Shantell Smith
Mobile: 0420 907 185
PROPERTY INFORMATION
Council Rates: Not Available
Water Rates: $245.26 per qtr
Block Size: 688 sqm
Zoning: R15/25
Build Year: 1993
Dwelling Type: House
Floor Plan: Available
INFORMATION DISCLAIMER: This document has been prepared for advertising and marketing purposes only. It is believed to be reliable and accurate, but clients must make their own independent enquiries and must rely on their own personal judgement about the information included in this document. Century 21 Team Brockhurst provides this information without any express or implied warranty as to its accuracy or currency.
위치
© 2025 CENTURY 21® Real Estate LLC. All rights reserved. CENTURY 21®, the CENTURY 21® Logo and C21® are registered service marks owned by CENTURY 21® Real Estate LLC. CENTURY 21® Real Estate LLC fully supports the principles of the Fair Housing Act and the Equal Opportunity Act. Each office is independently owned and operated. Listing Information is deemed reliable but is not guaranteed accurate.

광고된 모든 부동산 매물은 연방 공정 주택법(Federal Fair Housing Act) 적용 대상으로, '인종, 피부색, 종교, 성별, 장애, 가정 내 상황, 출신 국가로 인한 선호, 제한, 차별 또는 그러한 선호, 제한, 차별을 하려는 의도'를 광고하는 것은 불법입니다. 당사는 해당 법을 위반하는 부동산 광고를 고의로 수락하지 않습니다. 이로써 모든 사람은 광고된 모든 매물이 평등한 기회를 바탕으로 이용 가능하다는 사실을 알려드립니다.

