29 LUCAS COVE NW, Calgary, 앨버타주 T3P 1M4, 캐나다
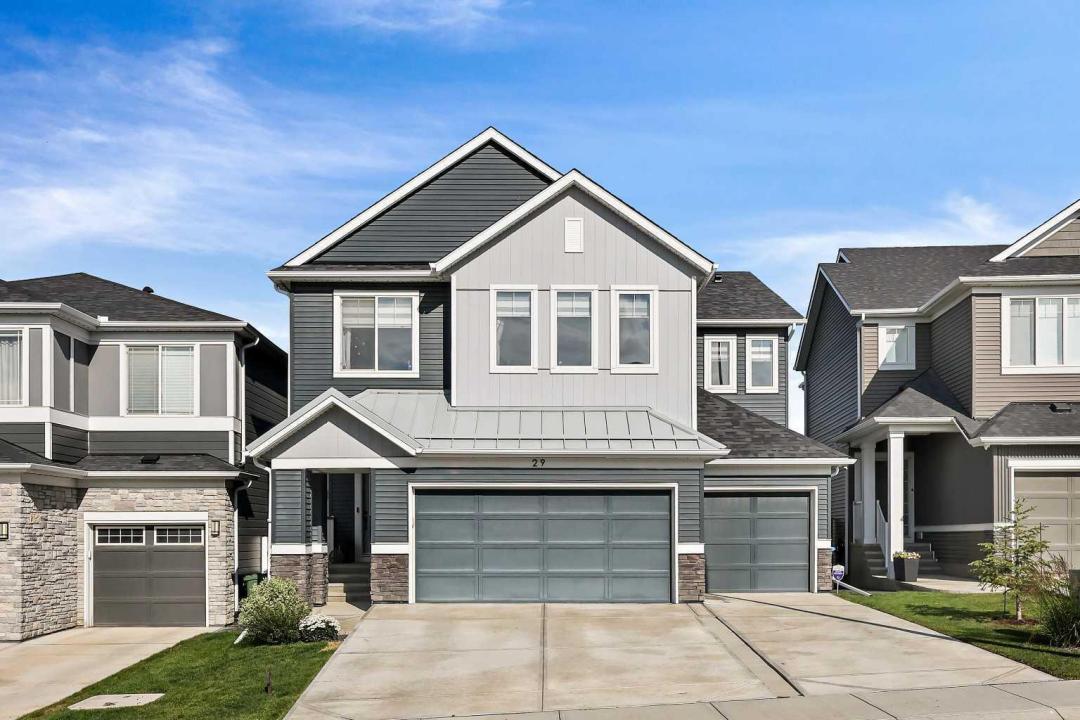
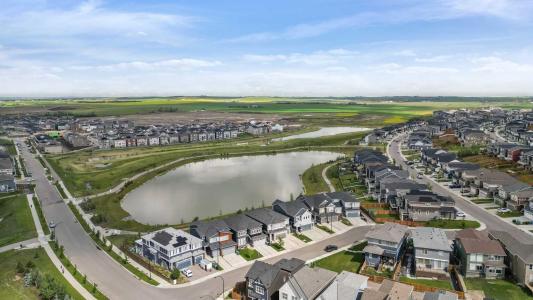
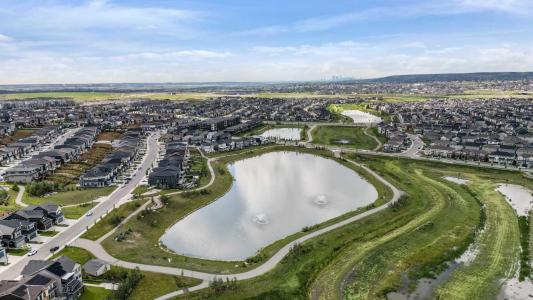
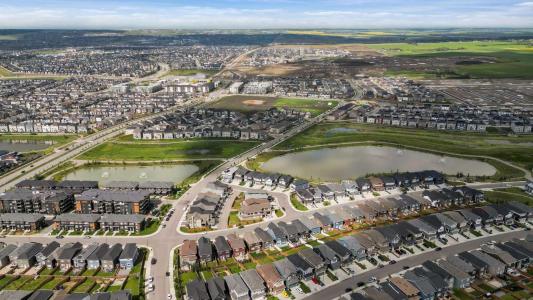
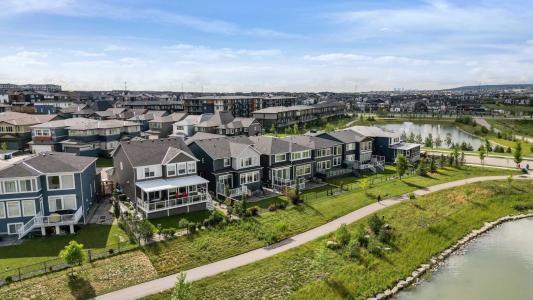
CENTURY 21 Bamber Realty Ltd.에서 추가했습니다
Calgary, 앨버타주 T3P 1M4, 캐나다 내 판매용주택이(가) 현재 판매용입니다.Calgary, 앨버타주 T3P 1M4, 캐나다이(가)US$910,182(으)로 추가되었습니다.이 부동산은침실5개, 욕실4개이(가) 특징입니다.Calgary, 앨버타주 T3P 1M4, 캐나다 내 부동산이 마음에 들지 않는다면, https://www.century21global.com 을(를) 방문하여 다른 Calgary 내 판매용 주택을(를) 찾아보세요 。
업데이트된 일자: 2025. 7. 19.
MLS 번호: A2240317
US$910,182 USD
CA$1,250,000 CAD
- 침실5
- 욕실4
- 집/대지 크기
289 m² (3,112 ft²)
부동산 사양
건축 상세정보
- 건축 연도: 2019
기타 사양
- 부동산 사양: 페치카
- 냉각 시스템: 에어컨
- 난방 시스템: 강제 통풍
지역
- 부동산 크기:
289 m² (3,112 ft²) - 땅/대지 크기:
445 m² (0.11 ac) - 침실: 5
- 욕실: 4
- 전체 방 개수: 9
묘사
OPEN HOUSE SATURDAY JULY 19 (2 PM TO 4 PM)Welcome to your dream home in the heart of Livingston, where nature, elegance, and functionality come together. Backing directly onto scenic walking paths and a tranquil pond, this stunning detached estate offers over 4,400 sq ft of thoughtfully designed living space, complete with a triple garage, oversized driveway, and high-end finishes throughout.
Inside, you’re welcomed by a grand open-to-below front entrance, accented by elegant open railings and soaring 9-foot ceilings on the main floor. The luminous hardwood flooring flows throughout the main level, offering both durability and refined style. The gourmet kitchen is truly the heart of the home, featuring quartz countertops, KitchenAid stainless steel appliances, a built-in microwave and wall oven, a 5-burner gas cooktop, and a spacious walk-in pantry. The adjoining butler’s pantry includes a built-in desk and wine fridge, providing both convenience and sophistication for everyday living and entertaining.
The dining area opens directly onto a west-facing vinyl deck—perfect for enjoying warm evening sunsets. A cozy flex room and a thoughtfully designed seated bench near the garage entry add comfort and practicality to the main level.
Upstairs, a large bonus room offers the perfect space for movie nights or family gatherings, while a separate flex room across the hall is ideal as a home office or a quiet reading nook. The luxurious primary suite features French door entry, a west-facing window with serene pond views, and a spa-inspired ensuite complete with a soaker tub, dual vanities, a large stand-up shower with built-in bench, and an oversized walk-in closet. The second and third generously sized bedrooms each feature walk-in closets, making this home perfect for growing families. A spacious laundry room with a built-in linen closet completes the upper level.
The fully developed basement continues to impress with high ceilings, a large family or media room, two additional bedrooms, a stand-up shower, and abundant storage throughout.
Additional upgrades include Hunter Douglas blinds, dual air conditioning units, two high-efficiency furnaces, and an HRV system—ensuring year-round comfort and efficiency.
Nestled in a family-friendly community surrounded by parks, ponds, and nature trails, this exceptional Livingston home offers a rare blend of luxury, space, and unbeatable location.
위치
© 2025 CENTURY 21® Real Estate LLC. All rights reserved. CENTURY 21®, the CENTURY 21® Logo and C21® are registered service marks owned by CENTURY 21® Real Estate LLC. CENTURY 21® Real Estate LLC fully supports the principles of the Fair Housing Act and the Equal Opportunity Act. Each office is independently owned and operated. Listing Information is deemed reliable but is not guaranteed accurate.

광고된 모든 부동산 매물은 연방 공정 주택법(Federal Fair Housing Act) 적용 대상으로, '인종, 피부색, 종교, 성별, 장애, 가정 내 상황, 출신 국가로 인한 선호, 제한, 차별 또는 그러한 선호, 제한, 차별을 하려는 의도'를 광고하는 것은 불법입니다. 당사는 해당 법을 위반하는 부동산 광고를 고의로 수락하지 않습니다. 이로써 모든 사람은 광고된 모든 매물이 평등한 기회를 바탕으로 이용 가능하다는 사실을 알려드립니다.

