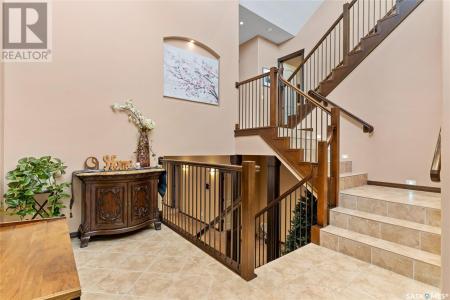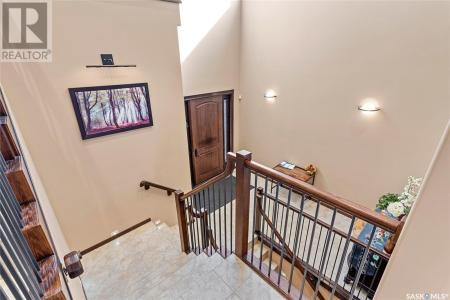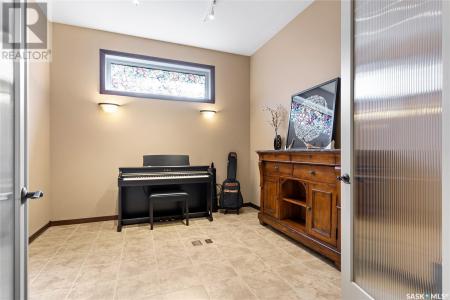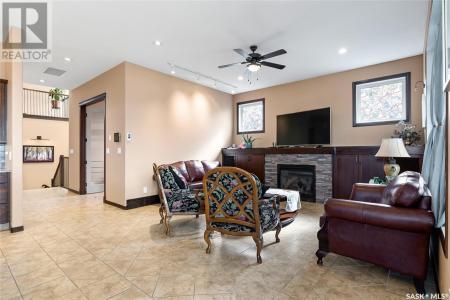4350 SANDPIPER CRESCENT E, Regina, 서스캐처원 주 S4V 1N3, 캐나다





CENTURY 21 Dome Realty Inc.에서 추가했습니다
Regina, 서스캐처원 주 S4V 1N3, 캐나다 내 판매용주택이(가) 현재 판매용입니다.Regina, 서스캐처원 주 S4V 1N3, 캐나다이(가)US$712,544(으)로 추가되었습니다.이 부동산은침실4개, 욕실3개이(가) 특징입니다.Regina, 서스캐처원 주 S4V 1N3, 캐나다 내 부동산이 마음에 들지 않는다면, https://www.century21global.com 을(를) 방문하여 다른 Regina 내 판매용 주택을(를) 찾아보세요 。
업데이트된 일자: 2025. 6. 11.
MLS 번호: SK008673
US$712,544 USD
CA$979,000 CAD
- 침실4
- 욕실3
- 집/대지 크기
210 m² (2,262 ft²)
부동산 사양
건축 상세정보
- 건축 연도: 2010
기타 사양
- 부동산 사양: 페치카
- 냉각 시스템: 에어컨
- 난방 시스템: 강제 통풍
지역
- 부동산 크기:
210 m² (2,262 ft²) - 땅/대지 크기:
647 m² (0.16 ac) - 침실: 4
- 욕실: 3
- 전체 방 개수: 7
묘사
This is an absolutely stunning custom built Gilroy home that backs the Creeks walking path. No expense has been spared and this home has luxury and sophistication. You will enter the home through your 8ft front door into your open foyer. To the right you will find a large walk-in closet. The main level has 10ft ceilings and is covered with smooth tile flooring with stained oak trim throughout. The kitchen offers an abundance of cabinets with an oversized granite topped island, two Kitchen-Aid built in ovens with a warming drawer, a Jenn-Air 5 burner gas cook-top, and under cabinet lighting to upper and lower cabinets. The dining area overlooks your backyard and has access to your screened in back deck that is perfect for watching sunsets. The living room has a wall of built-in cabinets and plenty of space for a large TV. Off of the garage is large laundry/mudroom with a custom bench, and even more cabinets for storage. Also on the main level is a den with French doors and a half bath. On the second level is the master suite, The walk-in closet is dream with walls of Clutter-X custom shelving, The master ensuite has a custom tile steam shower with bench, heated tile floor, soaker tub, and dual sinks. The basement has been fully developed and features extra large windows to keep it bright, The family room has a drop-down screen, projector, and a row of cabinets to hide your components. There are three additional bedrooms, and a 3 pc bathroom on this level. The oversized triple attached garage is insulated, OSB sheeted, and heated with in-floor heat. The garage does have a drain and smaller rear overhead door. The yard has been fully finished and features a large patio with a gas line for a fire pit, artificial low maintain turf, and a doggy pool. The Most updated Control4 system in 2023 offering a customizable and unified smart home system to automate and control connected devices including lighting, audio, video, climate control, intercom and security system. (id:42016)
위치
© 2025 CENTURY 21® Real Estate LLC. All rights reserved. CENTURY 21®, the CENTURY 21® Logo and C21® are registered service marks owned by CENTURY 21® Real Estate LLC. CENTURY 21® Real Estate LLC fully supports the principles of the Fair Housing Act and the Equal Opportunity Act. Each office is independently owned and operated. Listing Information is deemed reliable but is not guaranteed accurate.

광고된 모든 부동산 매물은 연방 공정 주택법(Federal Fair Housing Act) 적용 대상으로, '인종, 피부색, 종교, 성별, 장애, 가정 내 상황, 출신 국가로 인한 선호, 제한, 차별 또는 그러한 선호, 제한, 차별을 하려는 의도'를 광고하는 것은 불법입니다. 당사는 해당 법을 위반하는 부동산 광고를 고의로 수락하지 않습니다. 이로써 모든 사람은 광고된 모든 매물이 평등한 기회를 바탕으로 이용 가능하다는 사실을 알려드립니다.

