532 Slim Cypress Run, Graniteville, 사우스 캐롤라이나 29829, 미국
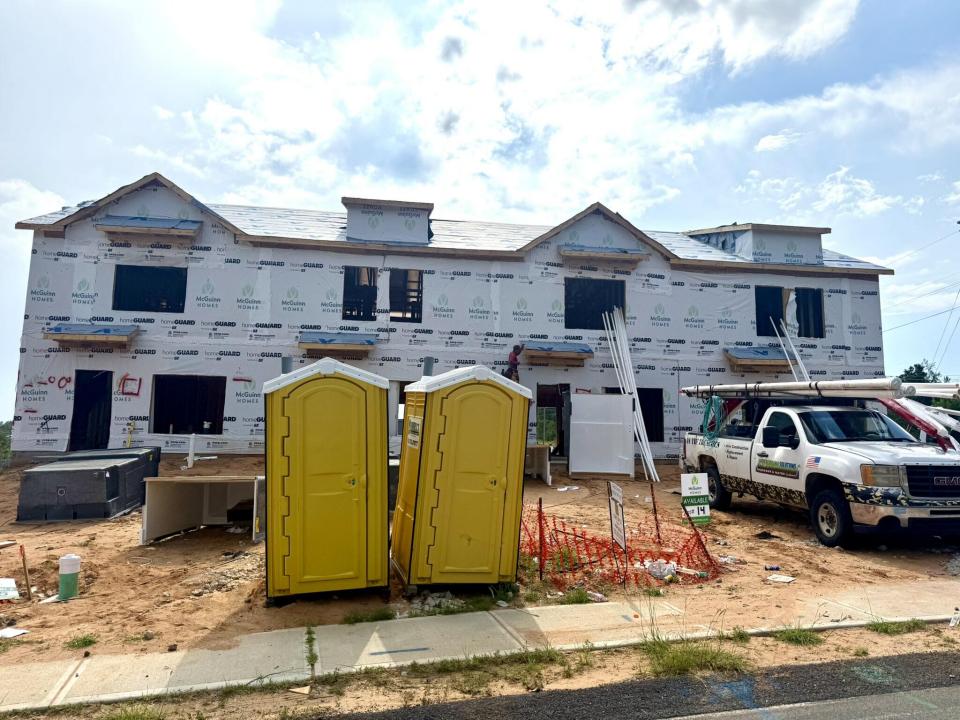
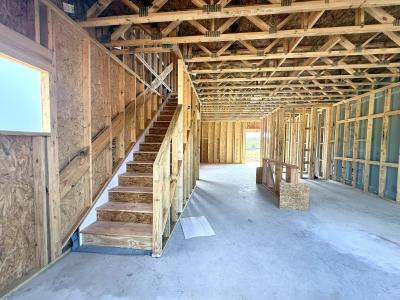
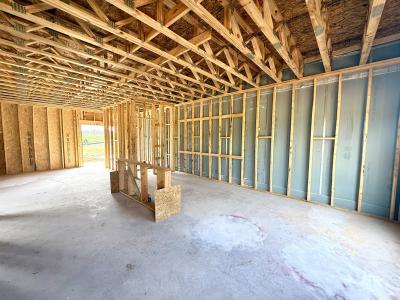
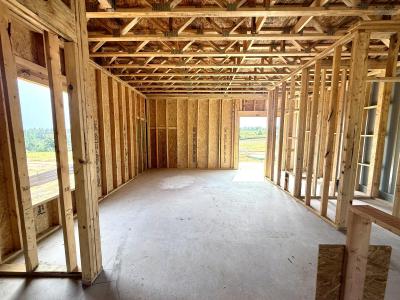
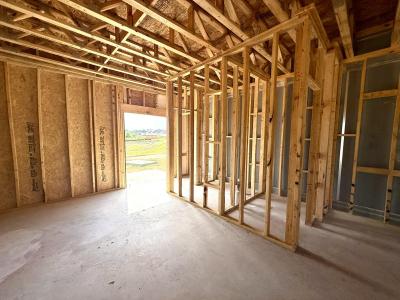
CENTURY 21 Magnolia에서 추가했습니다
Graniteville, 사우스 캐롤라이나 29829, 미국 내 판매용타운하우스이(가) 현재 판매용입니다.Graniteville, 사우스 캐롤라이나 29829, 미국이(가)US$209,900(으)로 추가되었습니다.이 부동산은침실3개, 욕실3개이(가) 특징입니다.Graniteville, 사우스 캐롤라이나 29829, 미국 내 부동산이 마음에 들지 않는다면, https://www.century21global.com 을(를) 방문하여 다른 Graniteville 내 판매용 타운하우스을(를) 찾아보세요 。
업데이트된 일자: 2025. 7. 24.
MLS 번호: 542826
US$209,900 USD
- 유형타운하우스
- 침실3
- 욕실3
- 집/대지 크기
121 m² (1,305 ft²)
부동산 사양
건축 상세정보
- 건축 연도: 2025
지역
- 부동산 크기:
121 m² (1,305 ft²) - 침실: 3
- 욕실: 3
- 전체 방 개수: 6
묘사
Welcome to your beautifully crafted new interior townhome, where quality construction meets modern convenience and timeless style. Designed by McGuinn Homes, this residence blends durability, energy efficiency, and smart design in every detail. Built on a sturdy monolithic slab foundation with an engineered roof system, this home is designed for long-term performance. Low-maintenance vinyl siding (with a lifetime warranty), fiberglass shingles with a 25-year warranty, and Low-E vinyl windows provide energy efficiency and durability. Plan-specific features such as shutters, decorative stone accents, and 4-over-4 decorative window grilles enhance curb appeal. A 6' privacy wood divider between rear yards, GFI-protected exterior outlets, a hose bib, and a 10' x 8' concrete rear entry pad offer added functionality. The fiberglass front door and smart design touches like exterior gutters and gable overhangs complete the look. Inside, enjoy smooth ceilings and walls, two-panel doors, 2'' window blinds, and elegant 3¼'' baseboards with 356 door casings. Functional upgrades include a tech drop zone in the hall closet, dual ceiling fan pre-wiring, and LED lighting with brushed nickel fixtures throughout. All closets and walk-in pantry feature ventilated wire shelving, while flooring includes luxury vinyl plank in living areas and plush carpet with 6 lb. pad in bedrooms and stairs. This home is equipped with a high-efficiency A/C system, natural gas heat, tankless gas water heater, programmable thermostat, radiant barrier roof sheathing, and Energy Star appliances. Insulation includes R38 in the attic and R13 in walls, paired with water-saving fixtures and LED bulbs for maximum sustainability. Enjoy cooking in a stylish kitchen featuring 36'' base and 30'' wall shaker-style cabinets with crown molding and soft-close doors. Quartz countertops, complemented by an 8'' deep stainless steel undermount sink, pull-out sprayer faucet, garbage disposal with counter button, gas line to the range, and stainless-steel Frigidaire appliances (refrigerator not included), and stunning plantation island. The great room spans the entire back of the home, bathed in natural light and perfect for relaxing or entertaining. The back door leads to a private patio, creating the perfect outdoor retreat. Bathrooms include comfort-height shaker-style vanities with soft-close doors, quartz countertops (full baths), framed mirrors, and sconce lighting. The primary bath boasts an acrylic shower with glass door and double sinks, while the powder room features a pedestal sink and chrome fixtures throughout. A convenient upstairs laundry room adds to the effortless flow of the design. With outside storage, thoughtful details, and a bright, airy feel, the Aspen is the perfect blend of comfort, style, and functionality—tailored for modern living. With McGuinn Homes, you're not just buying a house—you're joining a trusted process. From personalized contract-to-closing support to the 1-, 2-, and 8-year warranty program, plus community-focused initiatives through the McGuinn Foundation, you can feel confident that you're making the right move. For the first 5 homebuyers there will be a buyers incentive to use towards closing costs, with preferred lender (see documents), and a full move-in bundle that includes a refrigerator, washer, dryer, and shower door. The community offers a firepit and dog park for the residents. Under Construction. Call Agent for Estimated Completion Date and Move-in Special Details
위치
© 2025 CENTURY 21® Real Estate LLC. All rights reserved. CENTURY 21®, the CENTURY 21® Logo and C21® are registered service marks owned by CENTURY 21® Real Estate LLC. CENTURY 21® Real Estate LLC fully supports the principles of the Fair Housing Act and the Equal Opportunity Act. Each office is independently owned and operated. Listing Information is deemed reliable but is not guaranteed accurate.

광고된 모든 부동산 매물은 연방 공정 주택법(Federal Fair Housing Act) 적용 대상으로, '인종, 피부색, 종교, 성별, 장애, 가정 내 상황, 출신 국가로 인한 선호, 제한, 차별 또는 그러한 선호, 제한, 차별을 하려는 의도'를 광고하는 것은 불법입니다. 당사는 해당 법을 위반하는 부동산 광고를 고의로 수락하지 않습니다. 이로써 모든 사람은 광고된 모든 매물이 평등한 기회를 바탕으로 이용 가능하다는 사실을 알려드립니다.

