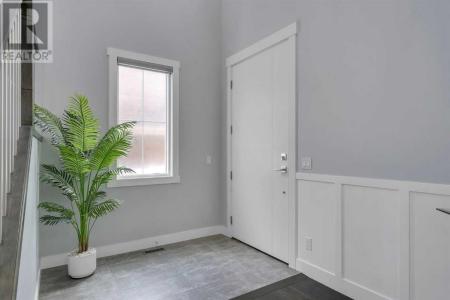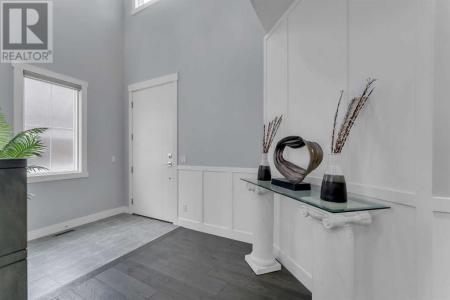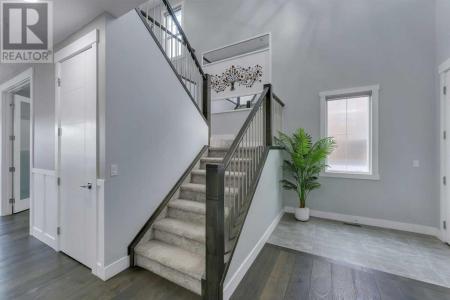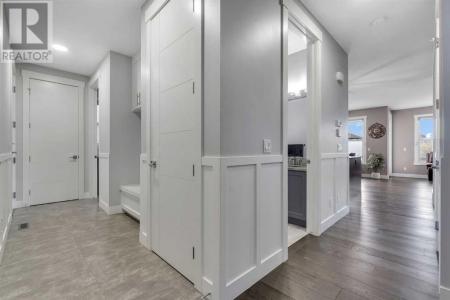7 WATERFORD HEIGHTS, Chestermere, 앨버타주 T1X 2M7, 캐나다





CENTURY 21 Bravo Realty에서 추가했습니다
Chestermere, 앨버타주 T1X 2M7, 캐나다 내 판매용주택이(가) 현재 판매용입니다.Chestermere, 앨버타주 T1X 2M7, 캐나다이(가)US$764,418(으)로 추가되었습니다.이 부동산은침실6개, 욕실5개이(가) 특징입니다.Chestermere, 앨버타주 T1X 2M7, 캐나다 내 부동산이 마음에 들지 않는다면, https://www.century21global.com 을(를) 방문하여 다른 Chestermere 내 판매용 주택을(를) 찾아보세요 。
업데이트된 일자: 2025. 7. 26.
MLS 번호: A2223948
US$764,418 USD
CA$1,050,000 CAD
- 침실6
- 욕실5
- 집/대지 크기
251 m² (2,705 ft²)
부동산 사양
건축 상세정보
- 건축 연도: 2021
기타 사양
- 부동산 사양: 페치카
지역
- 부동산 크기:
251 m² (2,705 ft²) - 땅/대지 크기:
486 m² (0.12 ac) - 침실: 6
- 욕실: 5
- 전체 방 개수: 11
묘사
Experience luxury living in this 2700+ sqft custom-built home located in the heart of Chestermere—just steps from the canal, ideal for peaceful walks or bike rides to Calgary for those with an active lifestyle. This west-facing home offers striking curb appeal with an exposed aggregate driveway, vinyl fencing, extended cement walkway, and a maintenance-free backyard patio with BBQ gas line. Step into a grand open-to-below foyer with 8ft doors throughout the main level, paired with 9ft knockdown ceilings, wainscoting, feature walls, and engineered hardwood floors. The main level also features a dedicated flex room, open mudroom with dual coat closets, motorized blinds throughout, and is roughed-in for central vacuum. The chef’s kitchen is a true showstopper, complete with an oversized island, granite countertops throughout, soft-close cabinetry to the ceiling, two gas ranges, two dishwashers, a built-in oven and microwave, high-powered hood fan, and a fully equipped spice kitchen with garburator. The great room showcases a floor-to-ceiling tiled gas fireplace with in-ceiling speakers, creating a perfect space for hosting. Upstairs features 4 spacious bedrooms, including 2 master suites. The primary retreat boasts a spa-like 5-piece ensuite with a standalone tub, custom steam shower, double vanity, ceiling-height mirrors, toilet with window, and a walk-in closet with built-ins. The second master includes its own 4-piece ensuite with stand-up shower. Two additional bedrooms and a full bath with stand-up shower complete the upper level, along with a bonus room with feature wall, laundry room with sink, and Cat5 wiring. The fully finished basement features a separate side entrance, 2 bedrooms, a full bathroom with tiled stand-up shower, laundry and kitchen rough-ins, a storage room, and a large open family room—ideal for extended family or future suite development (subject to approval and permitting by the city/municipality). Additional highlights include a heated, insul ated garage with gas line, home security system with 7 cameras + NVR, AC rough-in, and the peace of mind of remaining new home warranty! (id:42016)
위치
© 2025 CENTURY 21® Real Estate LLC. All rights reserved. CENTURY 21®, the CENTURY 21® Logo and C21® are registered service marks owned by CENTURY 21® Real Estate LLC. CENTURY 21® Real Estate LLC fully supports the principles of the Fair Housing Act and the Equal Opportunity Act. Each office is independently owned and operated. Listing Information is deemed reliable but is not guaranteed accurate.

광고된 모든 부동산 매물은 연방 공정 주택법(Federal Fair Housing Act) 적용 대상으로, '인종, 피부색, 종교, 성별, 장애, 가정 내 상황, 출신 국가로 인한 선호, 제한, 차별 또는 그러한 선호, 제한, 차별을 하려는 의도'를 광고하는 것은 불법입니다. 당사는 해당 법을 위반하는 부동산 광고를 고의로 수락하지 않습니다. 이로써 모든 사람은 광고된 모든 매물이 평등한 기회를 바탕으로 이용 가능하다는 사실을 알려드립니다.

