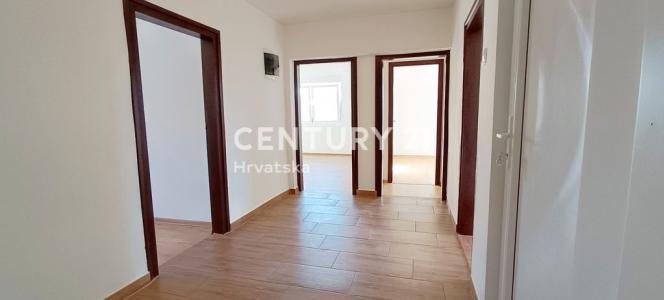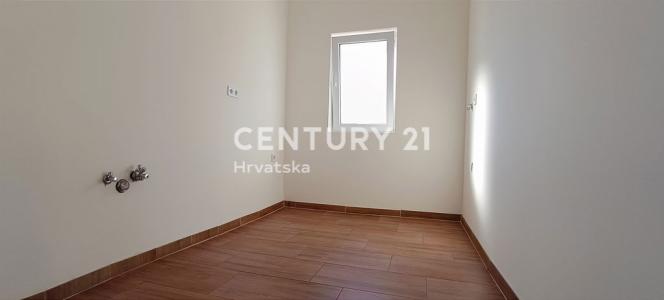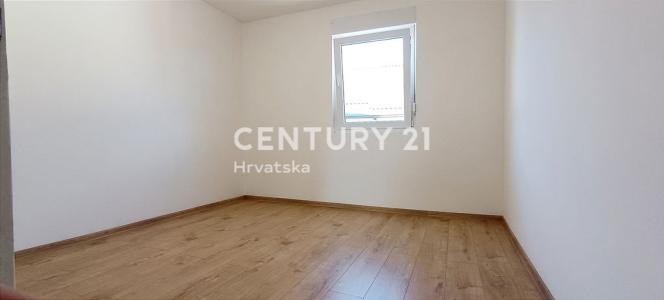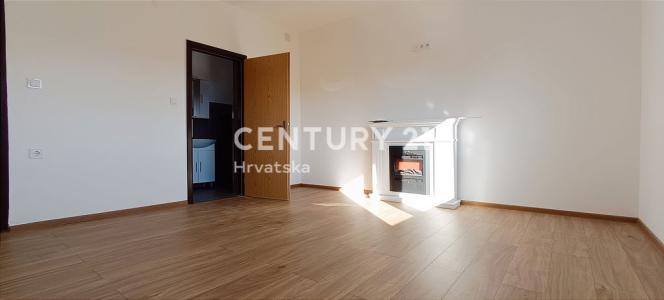Hrastovsko, Hrastovsko, Varaždinska Županija 42230, 크로아티아





CENTURY 21 Lider Nekretnine에서 추가했습니다
Hrastovsko, Varaždinska Županija 42230, 크로아티아 내 판매용주택이(가) 현재 판매용입니다.Hrastovsko, Varaždinska Županija 42230, 크로아티아이(가)US$232,584(으)로 추가되었습니다.이 부동산은침실6개, 욕실4개, 화창한이(가) 특징입니다.Hrastovsko, Varaždinska Županija 42230, 크로아티아 내 부동산이 마음에 들지 않는다면, https://www.century21global.com 을(를) 방문하여 다른 Hrastovsko 내 판매용 주택을(를) 찾아보세요 。
업데이트된 일자: 2025. 7. 26.
MLS 번호: 108201-055
US$232,584 USD
€198,000 EUR
- 침실6
- 욕실4
- 집/대지 크기
225 m²
부동산 사양
주요 사양
- 화창한
건축 상세정보
- 건축 연도: 1980
- 건물의 상태: 개조후의 건물
- 건물 스타일: 화창한
기타 사양
- 부동산 사양: 테라스
지역
- 부동산 크기:
225 m² - 침실: 6
- 욕실: 4
- 전체 방 개수: 10
묘사
For sale, an attractive detached two-story house located in a quiet area of Hrastovsko near Ludbreg. Each floor has the same layout and consists of three bedrooms, a living room, a kitchen, a bathroom, a storage room, and a hallway.
The attic is in low Roh-Bau.
The house was completely renovated in 2024.
Heating is electric with provisions for gas. All connections have been paid.
Investment opportunity: The floors are divided with separate meters, which is ideal for long-term renting of two apartments or renting to workers.
Floor 1; Ground floor: hallway with 10.33 m2, boiler room with 6.73 m2, kitchen with 6.49 m2, living room with 17.64 m2, bathroom with 3.96 m2, room 1 with 9.92 m2, room 2 with 6.19 m2, room 3 with 9.15 m2, total area of 70.41 m2, total usable area of the designated part - residential space marked on the plan with the label E1, amounts to 70.41 m2.
Floor 2; Apartment floor: staircase with 7.16 m2, hallway with 12.29 m2, kitchen with 6.30 m2, living room with 17.68 m2, bathroom with 4.03 m2, room 1 with 10.11 m2, room 2 with 6.48 m2, room 3 with 9.38 m2, total area of 73.43 m2, with ancillary parts - annexes: attic: staircase with 7.34 m2, attic with 73.52 m2, total usable area of the designated part - residential space, marked on the plan with the label E2 is 154.29 m2.
Floor 3; garage with 13.70 m2, total area of 13.70 m2, with ancillary parts - annexes: Basement: entrance with 2.81 m2, basement with 13.34 m2, Ground floor: storage with 27.30 m2, terrace with 15.78 m2, total usable area of the designated part - auxiliary space marked on the plan with the label E3 of 72.93 m2.
Floor 4; storage 1 with 43.97 m2, storage 2 with 9.97 m2, total area of 53.94 m2, total usable area of the designated part - economic space marked on the plan with the label E4 of 53.94 m2.
Quiet location: The house is away from noise and traffic, yet only a few kilometers from Ludbreg, 20 km from Varaždin, and 14 km from Varaždinske Toplice. Beautiful view.
Flexibility: There is the possibility of purchasing only one floor. Price upon request in that case.
This house represents a perfect escape from the city hustle and pollution, offering peace and nature close to all necessary amenities.
For more information and to arrange a viewing, feel free to contact;
Licensed agent Saša: T: 097 754 7775
E-mail: [email protected]
위치
© 2025 CENTURY 21® Real Estate LLC. All rights reserved. CENTURY 21®, the CENTURY 21® Logo and C21® are registered service marks owned by CENTURY 21® Real Estate LLC. CENTURY 21® Real Estate LLC fully supports the principles of the Fair Housing Act and the Equal Opportunity Act. Each office is independently owned and operated. Listing Information is deemed reliable but is not guaranteed accurate.

광고된 모든 부동산 매물은 연방 공정 주택법(Federal Fair Housing Act) 적용 대상으로, '인종, 피부색, 종교, 성별, 장애, 가정 내 상황, 출신 국가로 인한 선호, 제한, 차별 또는 그러한 선호, 제한, 차별을 하려는 의도'를 광고하는 것은 불법입니다. 당사는 해당 법을 위반하는 부동산 광고를 고의로 수락하지 않습니다. 이로써 모든 사람은 광고된 모든 매물이 평등한 기회를 바탕으로 이용 가능하다는 사실을 알려드립니다.

