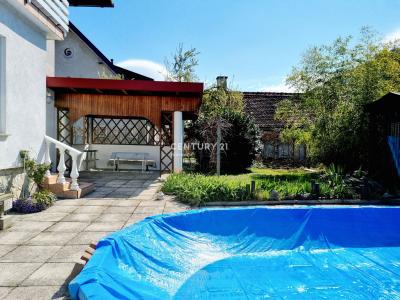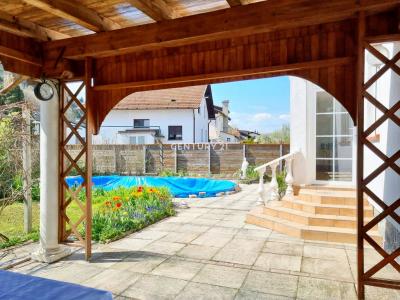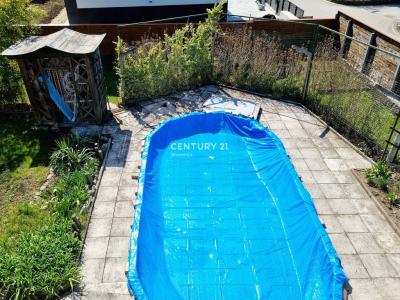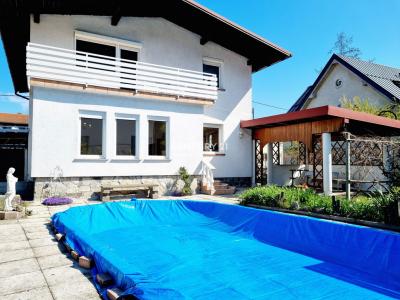Partizanska cesta, Celje, Savinjska 3000, 슬로베니아





CENTURY 21 Novi dom에서 추가했습니다
Celje, Savinjska 3000, 슬로베니아 내 판매용주택이(가) 현재 판매용입니다.Celje, Savinjska 3000, 슬로베니아이(가)US$406,791(으)로 추가되었습니다.이 부동산은침실3개, 욕실2개, 학교 근처, 지붕있는 주차장, 화창한이(가) 특징입니다.Celje, Savinjska 3000, 슬로베니아 내 부동산이 마음에 들지 않는다면, https://www.century21global.com 을(를) 방문하여 다른 Celje 내 판매용 주택을(를) 찾아보세요 。
업데이트된 일자: 2025. 7. 18.
부동산 사양
주요 사양
- 학교 근처
- 지붕있는 주차장
- 화창한
건축 상세정보
- 건축 연도: 1965
- 건물 스타일: 화창한
기타 사양
- 부동산 사양: 테라스 발코니 지하실 안마당 주차장
- 난방 시스템: 개스 페치카
지역
- 부동산 크기:
251 m² - 땅/대지 크기:
684 m² - 침실: 3
- 욕실: 2
- 전체 방 개수: 5
묘사
Spacious family house with swimming pool, garage, and terrace
In an exceptional suburban location in Celje, a pleasant home awaits you with plenty of comfort and warmth. For sale, we have a bright, spacious split-level house with a total net floor area of 251 m2 (144.3 m2 living area), situated on a flat, fenced plot of 684 m2. In addition to the main building, there is a smaller garage (14.5 m2), a carport (16 m2, built in 2010), a woodshed (5.3 m2), and a convenient covered summer terrace (12.8 m2, built in 2000) leading to a refreshing swimming pool measuring 7.2 m x 3.6 m. A perfect spot for relaxation on hot summer days. The plot still offers enough green space where you can arrange a garden, a children's play area, or set up a summer kitchen. There is more than enough space for quality leisure time with family and friends. Access to the house is easy, arranged via a municipal road, with enough parking space for three cars in front.
Rooms:
Basement rooms (ceiling height 2.1 m; floor area 71.8 m2): basement storage (11.6 m2), technical room/boiler room (9.2 m2), boiler room (10.8 m2), workshop (19.4 m2), staircase (6.3 m2) + garage on the mezzanine (14.5 m2);
High ground floor rooms (ceiling height 2.8 m; floor area 90.5 m2): staircase (7.3 m2), entrance hall (5.3 m2), bathroom (3.4 m2), master bedroom (12.7 m2), guest bedroom on the mezzanine (15 m2) with its own balcony (7.2 m2), kitchen (12 m2) and living room (27.6 m2) with exit to the rear side of the house, exterior stairs (3 m2);
Upper floor (ceiling height 2.6 m; floor area 85.7 m2): staircase (7 m2), entrance hall (4.8 m2), bathroom (4.5 m2), kitchen (11.4 m2), bedroom (12 m2), living room (21.3 m2) with exit to a 9.2 m2 balcony and an unfinished mezzanine attic room (15.5 m2).
The house was built in 1965 and has been well maintained and renovated over the years. The house is constructed with concrete blocks and bricks. The roof was replaced in 2007 (Valmetal sheet metal, boarded, with an air bridge and 10-14 cm insulation), windows were replaced in 2006 (double-glazed, PVC, thermopan) except in the basement, and the facade was refreshed in 2015. Gutters are made of galvanized sheet metal. Interior flooring is a combination of ceramic tiles, laminate, and ship deck flooring. Heating for the house and water is centrally provided by a Vaillant gas boiler (2019 model). Thermostatic valves are installed on the radiators. Additional comfort is provided by a local ventilation system with heat recovery (2 x Lunos + 1 x active ventilation).
The layout of the rooms offers great functionality, and the plot provides ample privacy. The floors are sensibly separated, so the house can also function as a two-apartment house. The attic was fully completed in 1987. The bathroom on the ground floor was renovated in 2000, and electrical installations were updated in 2002. All connections (electricity, water, sewage, municipal gas) are active. For telecommunications, both telephone and cable connections are available.
The house has building and occupancy permits, legal status is in order, the land registry entry is arranged without encumbrances or debts. The energy certificate has been issued: class E. All existing equipment is included with the purchase – including pool equipment, meaning you can move in and enjoy it immediately after the sales process.
If you are looking for a bright, homely, and functional home in Celje – a house with plenty of space, garage, garden, pool, and located in a well-maintained, safe neighborhood, this is the right opportunity for you not to miss.
Viewings are possible by prior arrangement – you are kindly invited to fall in love with your new home!
위치
© 2025 CENTURY 21® Real Estate LLC. All rights reserved. CENTURY 21®, the CENTURY 21® Logo and C21® are registered service marks owned by CENTURY 21® Real Estate LLC. CENTURY 21® Real Estate LLC fully supports the principles of the Fair Housing Act and the Equal Opportunity Act. Each office is independently owned and operated. Listing Information is deemed reliable but is not guaranteed accurate.

광고된 모든 부동산 매물은 연방 공정 주택법(Federal Fair Housing Act) 적용 대상으로, '인종, 피부색, 종교, 성별, 장애, 가정 내 상황, 출신 국가로 인한 선호, 제한, 차별 또는 그러한 선호, 제한, 차별을 하려는 의도'를 광고하는 것은 불법입니다. 당사는 해당 법을 위반하는 부동산 광고를 고의로 수락하지 않습니다. 이로써 모든 사람은 광고된 모든 매물이 평등한 기회를 바탕으로 이용 가능하다는 사실을 알려드립니다.

