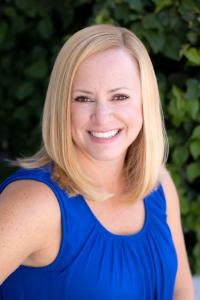546 E Mariposa Drive, Redlands, 캘리포니아 92373, 미국





CENTURY 21 Lois Lauer Realty에서 추가했습니다
Redlands, 캘리포니아 92373, 미국 내 판매용단독 주택이(가) 현재 판매용입니다. Redlands, 캘리포니아 92373, 미국이(가)US$3,800,000(으)로 추가되었습니다. 이 부동산은침실5개 , 욕실6개 , 주차 자리의 수, 수영장, 골프장 전망이(가) 특징입니다. Redlands, 캘리포니아 92373, 미국 내 부동산이 마음에 들지 않는다면, https://www.century21global.com 을(를) 방문하여 다른 Redlands 내 판매용 단독 주택을(를) 찾아보세요 。
업데이트된 일자: 2025. 3. 8.
MLS 번호: IG25040789
US$3,800,000 USD
- 유형단독 주택
- 침실5
- 욕실6
- 집/대지 크기
446 m² (4,800 ft²)
부동산 사양
주요 사양
- 주차 자리의 수
- 수영장
- 골프장 전망
건축 상세정보
- 건축 연도: 2017
기타 사양
- 부동산 사양: 세탁- 떨어진 방 주차장
- 가전제품: 오븐/레인지 마이크로웨이브 냉장고 세척기
- 냉각 시스템: 중앙 에어콘
- 주차 공간: 3
지역
- 부동산 크기:
446 m² (4,800 ft²) - 땅/대지 크기:
2,075 m² (22,338 ft²) - 침실: 5
- 욕실: 6
- 전체 방 개수: 11
묘사
This charming home was built in 2017 and has a timeless East Coast Traditional aesthetic with all the amenities of a modern build. This home is ideally situated on the 12th green of Redlands Country Club. Enter from the front porch to the foyer through a charming Dutch door you will see the open concept layout seamlessly connecting the living spaces with the kitchen & backyard, fostering an ideal flow for both entertaining and everyday living. The large formal dining room on the front of the house has wood details on walls & ceiling, a beautiful built-in China cabinet with marble countertop & marble mosaic backsplash, plus grass cloth wallpaper. The gourmet cook’s kitchen has a large island with marble countertops, lots of storage and space for seating, stainless appliances include a professional style range with two ovens, additional oven & built-in microwave. The black surround countertops are Antiqued Limestone and the backsplash is handmade subway tile. The kitchen has a charming nook with built-in bench and specially designed table. Butlers’ pantry with built-in wine refrigerator, ice maker and a walk-in pantry. There are 2 bedrooms on the first floor, one is a regular bedroom, and the other is larger bedroom with a full attached bathroom, with walk-in closet and access to the rear yard. Upstairs is a loft, gym, 2 additional bedrooms each with their own baths, and the primary suite which is a true retreat with access to the huge upstairs deck with cozy fireplace, and with a luxurious bathroom complete with a soaking tub, walk-in shower with plaid mosaic marble flooring, dual walk-in closets, & vanities. Upstairs is a beautiful laundry room with marble countertops. The rear yard has covered patio off the family room, a sparkling pool and spa, built-in firepit and lots of flat grassy yard. Separate structure is a built- in office with ½ bathroom. Downstairs there is a large mudroom and 3- car garage (One is tandem).


