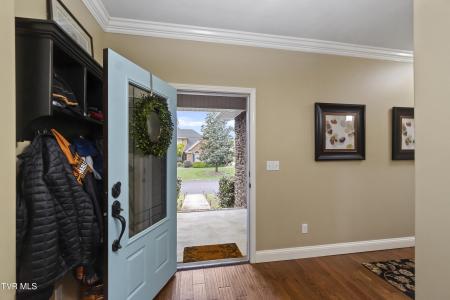186 Brooks Landing Circle, Rogersville, 테네시 37857, 미국





CENTURY 21 Legacy에서 추가했습니다
Rogersville, 테네시 37857, 미국 내 판매용단독 주택이(가) 현재 판매용입니다.Rogersville, 테네시 37857, 미국이(가)US$739,900(으)로 추가되었습니다.이 부동산은침실4개, 욕실3개, 부속 차고이(가) 특징입니다.Rogersville, 테네시 37857, 미국 내 부동산이 마음에 들지 않는다면, https://www.century21global.com 을(를) 방문하여 다른 Rogersville 내 판매용 단독 주택을(를) 찾아보세요 。
업데이트된 일자: 2025. 6. 20.
MLS 번호: 9979349
US$739,900 USD
- 유형단독 주택
- 침실4
- 욕실3
- 집/대지 크기
339 m² (3,648 ft²)
부동산 사양
주요 사양
- 부속 차고
건축 상세정보
- 건축 연도: 2014
기타 사양
- 가전제품: 세탁기 마이크로웨이브 냉장고 건조기 세척기
- 난방 시스템: 열 펌프
- 차고: 4
지역
- 부동산 크기:
339 m² (3,648 ft²) - 땅/대지 크기:
2,833 m² (0.7 ac) - 침실: 4
- 욕실: 3
- 전체 방 개수: 7
묘사
Welcome to Brooks Landing - One of Hawkins County's Premier Subdivisions. Situated in the prestigious Brooks Landing community, known for its low turnover and predominantly brick homes on spacious lots near Cherokee Lake, this custom-built residence offers exceptional craftsmanship and thoughtful design throughout. Exterior Features: This home boasts a striking stacked stone front, queen brick construction, and a distinctive gabled roof with a broken roofline. The exterior was built with longevity in mind—featuring insulated foundations, stacked stone anchored with wire and mortar, and spray-sealed for moisture protection. Additional highlights include commercial-grade guttering, two concrete driveways, and dedicated RV/camper parking. Main Level: Step inside to find hand-scraped hardwood oak flooring and detailed moldings throughout. The expansive living room centers around a stacked stone gas fireplace, creating a warm and welcoming atmosphere. The formal dining room flows seamlessly off the kitchen and opens through French doors to a covered patio—perfect for outdoor dining or relaxing. The gourmet kitchen features granite countertops, rich cherry cabinetry, stainless steel appliances, a farmhouse sink with a window view, and a charming coffee bar. The adjacent laundry room provides access to the main-level two-car garage and stairway to the basement. Bedrooms & Baths: Located on one wing of the home are two spacious bedrooms, each with hardwood flooring, generous closets, and access to a full hall bath featuring porcelain tile, a quartz-topped vanity, and a tub/shower combo. Basement Level: The finished portion of the basement (approx. 690 sq ft) includes a full bath and offers flexibility as a guest suite, second living area, home gym, or media room. The unfinished section includes a two-car drive-under garage, sheetrocked walls and ceiling, and abundant storage. Welcome to Brooks Landing - One of Hawkins County's Premier Subdivisions. Situated in the prestigious Brooks Landing community, known for its low turnover and predominantly brick homes on spacious lots near Cherokee Lake, this custom-built residence offers exceptional craftsmanship and thoughtful design throughout. Exterior Features: This home boasts a striking stacked stone front, queen brick construction, and a distinctive gabled roof with a broken roofline. The exterior was built with longevity in mindfeaturing insulated foundations, stacked stone anchored with wire and mortar, and spray-sealed for moisture protection. Additional highlights include commercial-grade guttering, two concrete driveways, and dedicated RV/camper parking. Main Level: Step inside to find hand-scraped hardwood oak flooring and detailed moldings throughout. The expansive living room centers around a stacked stone gas fireplace, creating a warm and welcoming atmosphere. The formal dining room flows seamlessly off the kitchen and opens through French doors to a covered patioperfect for outdoor dining or relaxing. The gourmet kitchen features granite countertops, rich cherry cabinetry, stainless steel appliances, a farmhouse sink with a window view, and a charming coffee bar. The adjacent laundry room provides access to the main-level two-car garage and stairway to the basement. Bedrooms & Baths: Located on one wing of the home are two spacious bedrooms, each with hardwood flooring, generous closets, and access to a full hall bath featuring porcelain tile, a quartz-topped vanity, and a tub/shower combo. Basement Level: The finished portion of the basement (approx. 690 sq ft) includes a full bath and offers flexibility as a guest suite, second living area, home gym, or media room. The unfinished section includes a two-car drive-under garage, sheetrocked walls and ceiling, and abundant storage. Upper-Level Bonus Room: A conditioned 240 sq ft bonus room provides an ideal space for a teen's room, craft room, office, or fitness studio. Outdoor Living: The backyard features a covered grilling patio, an adjoining concrete entertainment area, and ample space for gatherings and relaxation. Additional structural enhancements include hurricane straps for added strength, multiple water shut-off access points, and a high-efficiency split unit heat pump (gas heat/electric cooling). This meticulously maintained and feature-rich home won't last long. Schedule your private tour today!
위치
© 2025 CENTURY 21® Real Estate LLC. All rights reserved. CENTURY 21®, the CENTURY 21® Logo and C21® are registered service marks owned by CENTURY 21® Real Estate LLC. CENTURY 21® Real Estate LLC fully supports the principles of the Fair Housing Act and the Equal Opportunity Act. Each office is independently owned and operated. Listing Information is deemed reliable but is not guaranteed accurate.

광고된 모든 부동산 매물은 연방 공정 주택법(Federal Fair Housing Act) 적용 대상으로, '인종, 피부색, 종교, 성별, 장애, 가정 내 상황, 출신 국가로 인한 선호, 제한, 차별 또는 그러한 선호, 제한, 차별을 하려는 의도'를 광고하는 것은 불법입니다. 당사는 해당 법을 위반하는 부동산 광고를 고의로 수락하지 않습니다. 이로써 모든 사람은 광고된 모든 매물이 평등한 기회를 바탕으로 이용 가능하다는 사실을 알려드립니다.

