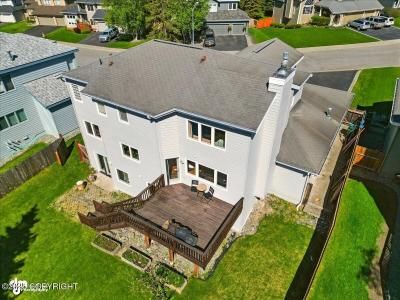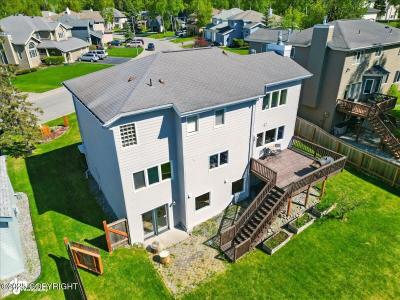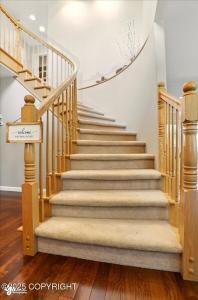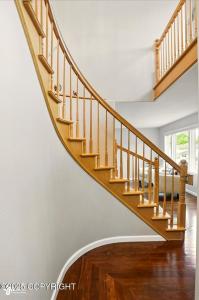3833 Eastwind Drive, Anchorage, 알래스카 99516, 미국





CENTURY 21 Realty Solutions에서 추가했습니다
Anchorage, 알래스카 99516, 미국 내 판매용단독 주택이(가) 현재 판매용입니다.Anchorage, 알래스카 99516, 미국이(가)US$925,000(으)로 추가되었습니다.이 부동산은침실5개, 욕실4개, 부속 차고이(가) 특징입니다.Anchorage, 알래스카 99516, 미국 내 부동산이 마음에 들지 않는다면, https://www.century21global.com 을(를) 방문하여 다른 Anchorage 내 판매용 단독 주택을(를) 찾아보세요 。
업데이트된 일자: 2025. 7. 15.
부동산 사양
주요 사양
- 부속 차고
건축 상세정보
- 건축 연도: 1996
- 지붕의 종류: 콤포지션/싱글
기타 사양
- 부동산 사양: 페치카
- 가전제품: 중앙 진공 청소기 이층형 오븐 냉장고 음식 찌꺼기 처리기 천장 팬 세척기
- 난방 시스템: 강제 통풍
- 차고: 4
지역
- 땅/대지 크기:
1,090 m² (11,731 ft²) - 침실: 5
- 욕실: 4
- 전체 방 개수: 9
묘사
Beautifully designed, maintained, & updated home in the heart of Turnagain View Estates. 2025 exterior & interior paint. Remodeled basement in 2024. 2 story foyer with curved staircase, Brazilian teak floors, & custom maple cabinets. Flexible floor plan with 3 living spaces. Large windows & lots of natural light. Large deck, sunny fenced yard. Huge 4 car garage fits full-size trucks & more. From the moment you arrive, this thoughtfully crafted Hagmeier home in Turnagain View Estates draws you in with its open design, natural light, and versatile layout. The two-story foyer with tall ceilings and an open curved staircase creates a welcoming and spacious entry to the home. Multiple living spaces are designed for connection and comfort. Expansive windows throughout the home flood each level with natural light. Whether you're hosting or unwinding, there's bright space to settle in and enjoy. The kitchen is a true centerpiece and the heart of this home, featuring beautiful solid maple custom cabinets handcrafted with inlaid wood, thoughtfully paired with the rich Brazilian Teak flooring that runs throughout the main level. A spacious island includes seating and features a built-in and hands-free hidden trash bin, perfect for prep cooking, easy clean-up, and visiting. A separate breakfast bar between the kitchen and dining area adds even more options for casual dining and entertaining. All stainless steel appliances include Monogram Smart Appliance double ovens, a Monogram induction cooktop with pop-up exhaust fan, Bosch dishwasher, GE refrigerator, and a dual-zone wine refrigerator with slide-out shelves. A hidden phone charging station adds to the kitchen's modern functionality. Many USB outlets throughout the home offer added convenience for today's connected lifestyle. With Alaska's long summer days, Hunter Douglas top-down bottom-up shades offer just the right balance of natural light and privacy. Beautiful, functional, and welcoming, this kitchen brings people together for day-to-day living and memorable gatherings. The family room brings warmth, comfort, and design with a Heat & Glo gas fireplace, a beautiful floor-to-ceiling Eldorado stone accent wall, and large south-facing windows that overlook the large deck and backyard. Direct access to the deck makes this a favorite place to relax and unwind. Added bonus, there is discrete wiring, enhancing the function and beauty of the space. Four of the home's five bedrooms are located on the same upper level, offering a practical layout with space for everyone. A cozy window seat upstairs adds a comfortable spot to relax with a book or enjoy a quiet moment. The fifth bedroom is in the walkout basement,ideal for guests or a flexible use space. Each bedroom is generously sized and features walk-in closets with built-ins for streamlined storage. The spacious primary bedroom is filled with natural light and includes a large ensuite bathroom with two separate vanities, a jetted tub, separate shower, and a private water closet, adding both comfort and privacy. Fully remodeled in 2024, the walkout basement adds even more flexibility to the home's layout. With generous natural light, French doors to the backyard, a full bathroom, bedroom, laundry room, and large living space, it offers an ideal setup for guests, extended stays, or a comfortable secondary living zone. The laundry area includes tall cabinets, a long quartz countertop for folding and storage, and a stainless steel utility sink. The lower level features waterproof wood laminate, carpet, and premium porcelain tile. New light fixtures, fresh paint, and updated finishes throughout create a space that blends comfort with fresh, modern touches. The oversized four-car garage offers 900 square feet of fully finished, heated space, designed with three stalls, including one tandem, a tall ceiling, bright lighting, two separate doors for front and backyard access, utility sink hook up (hot & cold), hot and cold hose bib, and finished storage under the mudroom. With room for full-size trucks, a home gym, workshop, or gear, it's built to support both function and flexibility. The wide, seal-coated driveway adds even more convenience. Just off the garage, the mudroom is designed with Alaska weather in mind. With built-in storage for coats, boots, and gear, it's a practical drop zone that helps keep the rest of the home clean and organized. A convenient phone charging station adds to its everyday function. Outdoor living includes a landscaped, fully fenced backyard, a freshly painted shed, and a large, south-facing deck perfect for enjoying long summer evenings or crisp fall mornings. The backyard receives abundant sunlight, making it ideal for relaxing, planting, or gathering. A high-producing apple tree with four varieties adds both beauty and bounty to the yard. Three garden boxes offer seasonal enjoyment, one with Alaskan mint, one with strawberries, and one left open for planting your choice. Established rhubarb plants add even more to enjoy. The entire exterior was painted in 2025 with Sherwin Williams Duration paint, offering both durability and a fresh, clean finish. Most of the interior was also painted in 2025, including complete updates to the main and lower levels, with portions of the upper level refreshed as well. ***New Carpet to be replaced soon.*** Located in a welcoming neighborhood with sidewalks, an annual yard sale, festive Halloween traditions, and a community barbecue, the area reflects a shared pride in where people live and a genuine sense of connection. The neighborhood's walkable layout includes a convenient path to the nearby school, offering easy access while keeping through traffic to a minimum.
위치
© 2025 CENTURY 21® Real Estate LLC. All rights reserved. CENTURY 21®, the CENTURY 21® Logo and C21® are registered service marks owned by CENTURY 21® Real Estate LLC. CENTURY 21® Real Estate LLC fully supports the principles of the Fair Housing Act and the Equal Opportunity Act. Each office is independently owned and operated. Listing Information is deemed reliable but is not guaranteed accurate.

광고된 모든 부동산 매물은 연방 공정 주택법(Federal Fair Housing Act) 적용 대상으로, '인종, 피부색, 종교, 성별, 장애, 가정 내 상황, 출신 국가로 인한 선호, 제한, 차별 또는 그러한 선호, 제한, 차별을 하려는 의도'를 광고하는 것은 불법입니다. 당사는 해당 법을 위반하는 부동산 광고를 고의로 수락하지 않습니다. 이로써 모든 사람은 광고된 모든 매물이 평등한 기회를 바탕으로 이용 가능하다는 사실을 알려드립니다.

