81 LARRATT CLOSE, Red Deer, 앨버타주 T4R 0S6, 캐나다
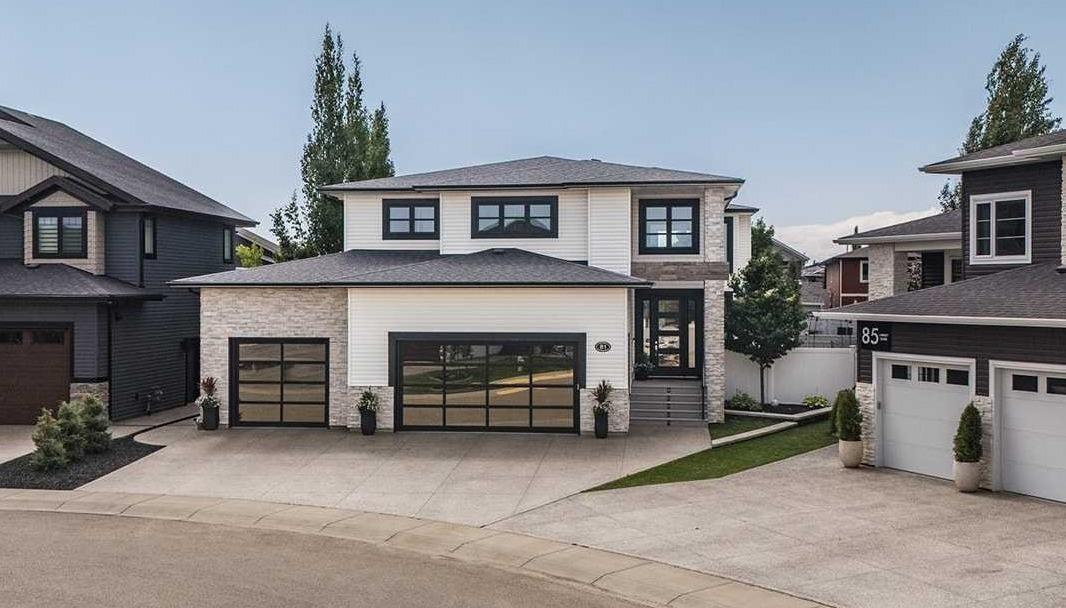
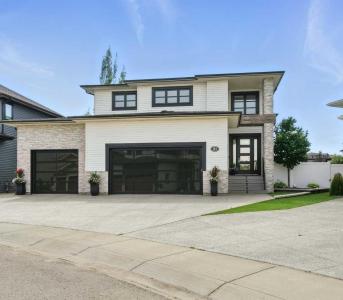
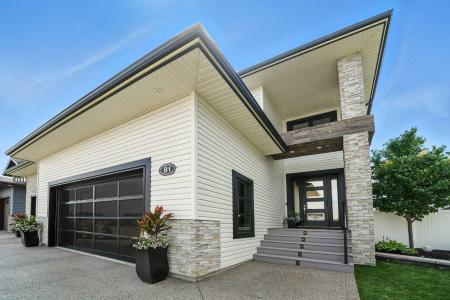
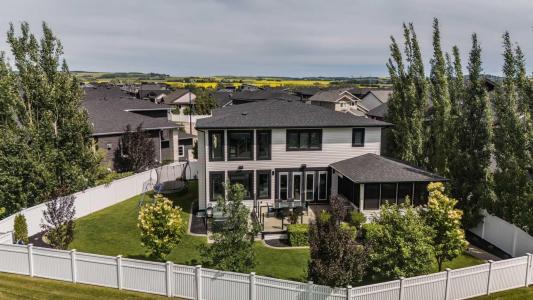
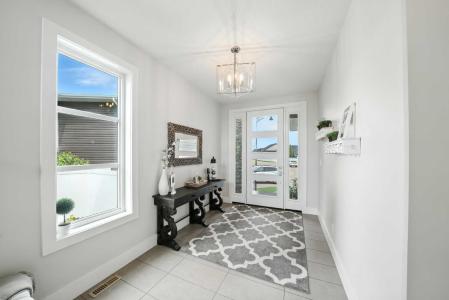
CENTURY 21 Maximum에서 추가했습니다
Red Deer, 앨버타주 T4R 0S6, 캐나다 내 판매용주택이(가) 현재 판매용입니다.Red Deer, 앨버타주 T4R 0S6, 캐나다이(가)US$946,104(으)로 추가되었습니다.이 부동산은침실4개, 욕실4개이(가) 특징입니다.Red Deer, 앨버타주 T4R 0S6, 캐나다 내 부동산이 마음에 들지 않는다면, https://www.century21global.com 을(를) 방문하여 다른 Red Deer 내 판매용 주택을(를) 찾아보세요 。
업데이트된 일자: 2025. 7. 16.
MLS 번호: A2238913
US$946,104 USD
CA$1,299,900 CAD
- 침실4
- 욕실4
- 집/대지 크기
278 m² (2,995 ft²)
부동산 사양
건축 상세정보
- 건축 연도: 2016
기타 사양
- 부동산 사양: 페치카
- 냉각 시스템: 에어컨
지역
- 부동산 크기:
278 m² (2,995 ft²) - 땅/대지 크기:
769 m² (0.19 ac) - 침실: 4
- 욕실: 4
- 전체 방 개수: 8
묘사
A fully developed custom built two storey with an oversized front attached triple car garage, on a pie shaped lot backing onto a green space. The curb appeal is accented by the aggregate front driveway, modern glass garage doors, stone features & permanent holiday lighting. The large tiled front entryway greets you to the open style floor plan that features modern glass railings. Ceiling height, two toned kitchen cabinets are complemented by full subway tile backsplash, pot/pan drawers, a 6 burner gas stove, a garburator, a farmhouse style sink, garbage pullouts, undercabinet lighting, quartz countertops, a side by side fridge/freezer, decorative shelves, a built in hutch, a wine bar with a beverage fridge, a large island eating bar and a massive walk in pantry. The eating area has patio doors out to the duradeck with glass aluminum railings that leads to the sunroom that has a floor to ceiling stone gas fireplace. There is a main floor office, a 2 piece bathroom with decorative wallpaper and a tiled back entryway with built in cubbies. The primary large primary bedroom has a walk in closet with custom cabinetry including built-in laundry hampers and jewelry drawers. The 5 piece ensuite features a barrel vault tiled ceiling, double sinks, quartz counters, floating cabinets with under cabinet lighting, a freestanding tub, a custom tiled glass steam shower, heated floors and a water closet. The laundry room has a sink, cabinetry for storage and quartz folding counters. Follow the glass barn door to the bonus room, two kids bedrooms (one with a walk in closet) and a jack & jill bathroom with double sinks and quartz countertops. The professionally developed basement has a 4th bedroom, a 4 piece bathroom, a games area with a large bar with drawers, full tile backsplash, a dishwasher, a beverage fridge and an ice maker. The basement is warmed by underfloor heat. The pie shaped lot has underground sprinklers, curbed flower beds, an aggregate lower level patio and walkways. The oversized triple car garage has epoxy flooring, fully finished walls, hot/cold taps and a single car garage door that leads to the backyard. The home has A/C & a water softener. The home backs onto a green space/ walking path that leads to multiple parks.
위치
© 2025 CENTURY 21® Real Estate LLC. All rights reserved. CENTURY 21®, the CENTURY 21® Logo and C21® are registered service marks owned by CENTURY 21® Real Estate LLC. CENTURY 21® Real Estate LLC fully supports the principles of the Fair Housing Act and the Equal Opportunity Act. Each office is independently owned and operated. Listing Information is deemed reliable but is not guaranteed accurate.

광고된 모든 부동산 매물은 연방 공정 주택법(Federal Fair Housing Act) 적용 대상으로, '인종, 피부색, 종교, 성별, 장애, 가정 내 상황, 출신 국가로 인한 선호, 제한, 차별 또는 그러한 선호, 제한, 차별을 하려는 의도'를 광고하는 것은 불법입니다. 당사는 해당 법을 위반하는 부동산 광고를 고의로 수락하지 않습니다. 이로써 모든 사람은 광고된 모든 매물이 평등한 기회를 바탕으로 이용 가능하다는 사실을 알려드립니다.

