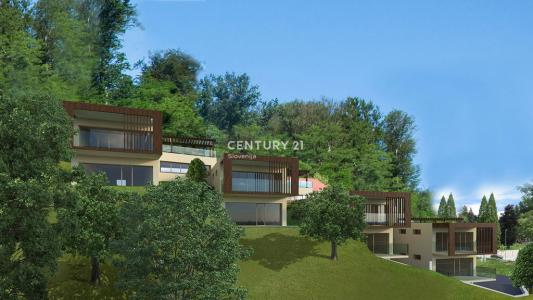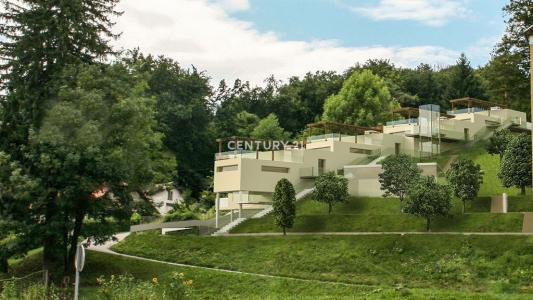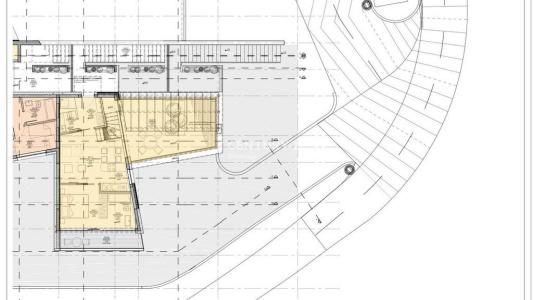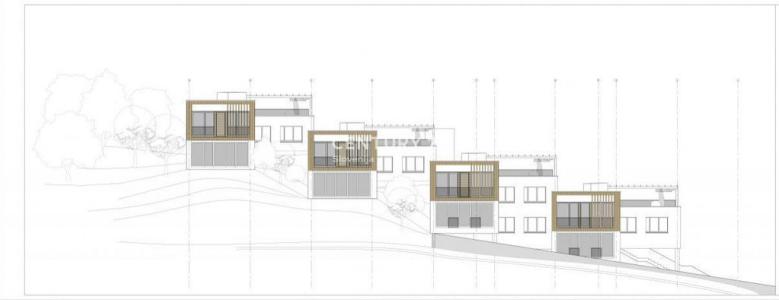Rogaška Slatina, Rogaška Slatina, Savinjska 3250, 슬로베니아





CENTURY 21 Novi dom에서 추가했습니다
Rogaška Slatina, Savinjska 3250, 슬로베니아 내 판매용주택이(가) 현재 판매용입니다.Rogaška Slatina, Savinjska 3250, 슬로베니아이(가)US$284,035(으)로 추가되었습니다.이 부동산은침실 1개, 욕실 1개, 상점 근처, 지붕있는 주차장, 화창한이(가) 특징입니다.Rogaška Slatina, Savinjska 3250, 슬로베니아 내 부동산이 마음에 들지 않는다면, https://www.century21global.com 을(를) 방문하여 다른 Rogaška Slatina 내 판매용 주택을(를) 찾아보세요 。
업데이트된 일자: 2025. 7. 26.
MLS 번호: 107209-123
US$284,035 USD
€241,800 EUR
- 침실1
- 욕실1
- 집/대지 크기
88 m²
부동산 사양
주요 사양
- 상점 근처
- 지붕있는 주차장
- 화창한
건축 상세정보
- 건축 연도: 2024
- 건물의 상태: 신축
- 건물 스타일: 화창한
기타 사양
- 부동산 사양: 테라스 발코니
- 냉각 시스템: 에어컨
지역
- 부동산 크기:
88 m² - 땅/대지 크기:
1,125 m² - 침실: 1
- 욕실: 1
- 전체 방 개수: 2
묘사
We are looking for owners of modern apartments in Rogaška Slatina. Modern design and contemporary architecture.
APARTMENT 2 consists of a storage room measuring 3.1 m2, staircase – 3.9 m2, 2 rooms of different sizes with a total area of 26 m2, a kitchen measuring 4.6 m2, a bathroom 5.5 m2, a toilet – 1.9 m2, a hallway measuring 5.5 m2, and OPEN TERRACES AND BALCONY with a total area of 37.9 m2. The total area of the building's usable spaces is 88.4 m2. The unit includes 1 parking space.
The new construction consists of 4 buildings, each with two floors that are staggered at two levels. Above the ground floor level, there is a first floor, and above the second, a rooftop terrace will be arranged. The ground floor contains one residential unit, while the first floor contains another, except for the highest part of the building, where all levels are designated for one apartment.
Each building contains two residential units, except for the highest building, which has one apartment (a total of 7 units). Access to the apartments is planned via external corridors, which are reached by external stairs and an elevator. The elevator provides access from the highest entrance level to the areas beneath the building, where parking spaces are planned.
Storage rooms are located under the external staircase opposite the entrances to each building, while the parking areas are situated beneath the lower buildings A and B and are accessible via two consecutive ramps from the access road to the plot.
THE STRUCTURAL design of the building is classical with brick walls 20 cm thick and with vertical and horizontal reinforced concrete ties and reinforced concrete slabs 20 cm thick, which are twisted for half a floor at the point where the level of the floor is staggered. The upper two parts of the building, buildings C and D, are on the ground and have a classic ground slab on strip foundations. The lower two parts, A and B, rest on two reinforced concrete walls, 30 cm thick, and on round reinforced concrete columns, with a diameter of 30 cm.
The walls are founded on strip foundations, and the columns on point foundations. Beneath the buildings, parking spaces are located, which are also planned on a classic ground slab (hydro-insulation and lean concrete). The supporting wall beneath building B or at the junction of buildings B and C also serves as a retaining wall for the earth on which buildings C and D stand, along with the remaining part of the sloping terrain.
THE FACADE of the building is designed as a classic contact facade, painted in light, unobtrusive tones. On the balconies, which are oriented to the southeast, shading elements are planned, specifically fixed elements made of wooden panels suitable for outdoor use. The panels are wooden, 1 cm thick, treated with a protective film that protects against physical damage and adverse weather conditions. The panels used in the balcony screens are on a steel substructure.
WINDOWS
WINDOWS are ALU RAL 8028 with triple glazing. On the southeast facade, larger glass surfaces are planned, which must have aluminum frames. Fixed wooden shading elements are planned in front of them. All windows and facade glazing have integrated external movable aluminum blinds. The entrance doors are wooden, with a solid leaf. The leaf is made of glued wood with insulating filling, and the frame is three-sided made of glued wood.
DOORS
The entrance doors are burglar-resistant and provide adequate UV protection.
INTERIOR doors are wooden with chipboard filling. The leaves are solid, the frames are three-sided, solid, dry-mounted, and have concealed hinges. The doors in the sanitary rooms are undercut. The internal glass doors are made of tempered glass, surface satin-finished with standard wooden frames.
RAILINGS
EXTERNAL glass railings are made of double tempered and laminated glass 2x8 mm, anchored in a concrete wall crown on walkable terraces according to standard details, and on balconies in a standard floor aluminum profile.
The railing of the external staircase and entrance platforms is made of stainless steel. A stainless steel wire is anchored in frames made of flat stainless steel profiles 8 mm thick, and a thin stainless steel mesh is attached to it.
For more information, please call the agent.
위치
© 2025 CENTURY 21® Real Estate LLC. All rights reserved. CENTURY 21®, the CENTURY 21® Logo and C21® are registered service marks owned by CENTURY 21® Real Estate LLC. CENTURY 21® Real Estate LLC fully supports the principles of the Fair Housing Act and the Equal Opportunity Act. Each office is independently owned and operated. Listing Information is deemed reliable but is not guaranteed accurate.

광고된 모든 부동산 매물은 연방 공정 주택법(Federal Fair Housing Act) 적용 대상으로, '인종, 피부색, 종교, 성별, 장애, 가정 내 상황, 출신 국가로 인한 선호, 제한, 차별 또는 그러한 선호, 제한, 차별을 하려는 의도'를 광고하는 것은 불법입니다. 당사는 해당 법을 위반하는 부동산 광고를 고의로 수락하지 않습니다. 이로써 모든 사람은 광고된 모든 매물이 평등한 기회를 바탕으로 이용 가능하다는 사실을 알려드립니다.

