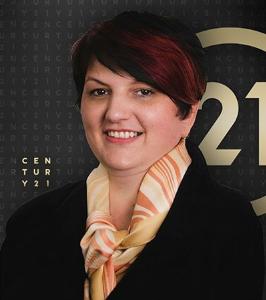SVETI PETAR NA MORU, Sveti Filip I Jakov, Zadarska Županija 23207, 크로아티아
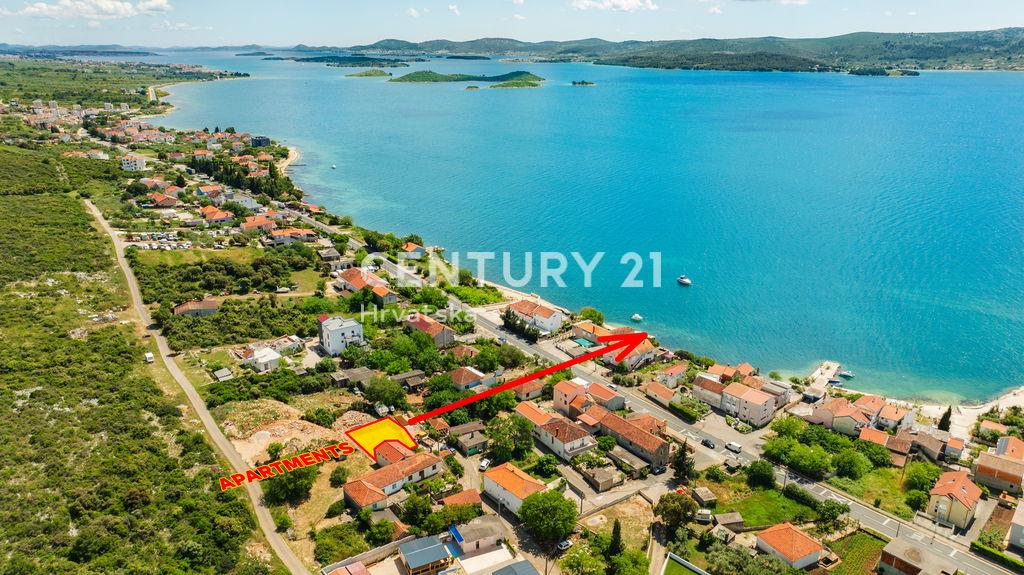
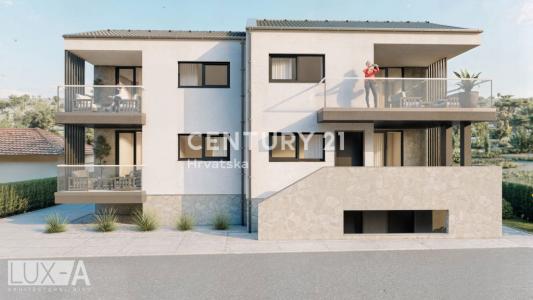
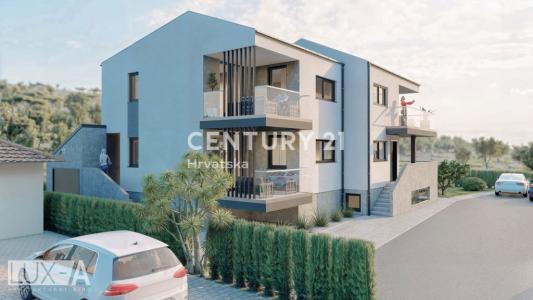
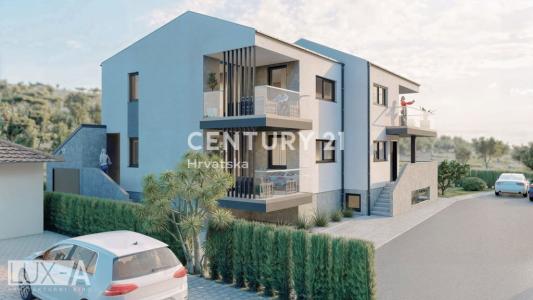
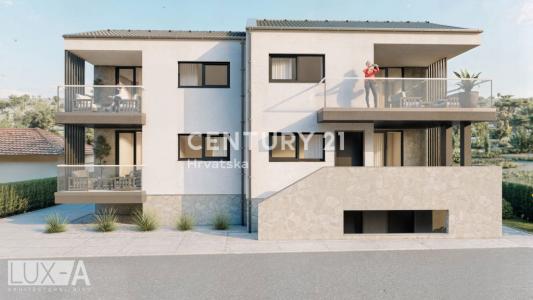
CENTURY 21 Lider Nekretnine에서 추가했습니다
Sveti Filip I Jakov, Zadarska Županija 23207, 크로아티아 내 판매용주택이(가) 현재 판매용입니다.Sveti Filip I Jakov, Zadarska Županija 23207, 크로아티아이(가)US$463,207(으)로 추가되었습니다.이 부동산은침실2개, 욕실3개, 세분이(가) 특징입니다.Sveti Filip I Jakov, Zadarska Županija 23207, 크로아티아 내 부동산이 마음에 들지 않는다면, https://www.century21global.com 을(를) 방문하여 다른 Sveti Filip I Jakov 내 판매용 주택을(를) 찾아보세요 。
업데이트된 일자: 2025. 7. 26.
MLS 번호: 108147-627
US$463,207 USD
€394,330 EUR
- 침실2
- 욕실3
- 집/대지 크기
160 m²
부동산 사양
주요 사양
- 세분
건축 상세정보
- 건축 연도: 2025
- 건물의 상태: 신축
기타 사양
- 부동산 사양: 테라스
- 난방 시스템: 전기
지역
- 부동산 크기:
160 m² - 침실: 2
- 욕실: 3
- 전체 방 개수: 5
묘사
BIOGRAD, SVETI PETAR NA MORU, APARTMENT IN NEW BUILD, GROUND FLOOR
An apartment is for sale in a newly built residential building with 4 apartments on 3 floors: basement, ground floor, and 1st floor.
In the basement there are storage rooms, on the ground floor and 1st floor there are 2 apartments on each floor (a 1.5-room and a 2.5-room apartment).
Each apartment is assigned 1 outdoor parking space.
Technical information about the building:
- load-bearing walls of the basement are reinforced concrete, 25 cm thick, above-ground floors and central load-bearing wall made of clay hollow blocks 25 cm thick
- ceiling structures: solid reinforced concrete slabs 16 cm thick, staircase slab solid reinforced concrete slab 18 cm thick. Horizontal reinforced concrete bond beams are executed at the height of the ceiling structures with a minimum height of 20 cm, vertical reinforced concrete bond beams are executed at the width of the walls or maximum width of 25 cm.
- floors: so-called "floating floors" with finishing adapted to the purpose of the room (wooden floor, ceramic tiles, etc.)
- joinery: exterior joinery made of PVC profiles with aluminum shutters for sun protection, glazing will be executed with float glass in IZO (insulated) version
- facade: 10 cm stone wool insulation, final finish with thin-layer decorative silicate plaster in light color. The base will be clad with stone.
- interior partition walls: made of bricks 10 cm thick
- each apartment will have its own electricity and water meters
- sewage system: waterproof collection pit
- planned completion of construction in 2026
The apartment on the ground floor consists of 2 separate bedrooms, kitchen + living room, staircase, bathroom, separate toilet, and terrace of 11.86 m2, so the total area of this apartment is 77.06 m2. This apartment includes a complete storage room in the basement of 74.69 m2 + storage room 8.40 m2 on the ground floor.
Additional information:
SMILJANA DRK, mob. +385 98 492 873
Email: [email protected]
CENTURY 21 LIDER REAL ESTATE
Office: Zadar, Bana Josipa Jelačića 1d
Vir, Put Bunara 11
Rogoznica, A. Starčevića 4
위치
© 2025 CENTURY 21® Real Estate LLC. All rights reserved. CENTURY 21®, the CENTURY 21® Logo and C21® are registered service marks owned by CENTURY 21® Real Estate LLC. CENTURY 21® Real Estate LLC fully supports the principles of the Fair Housing Act and the Equal Opportunity Act. Each office is independently owned and operated. Listing Information is deemed reliable but is not guaranteed accurate.

광고된 모든 부동산 매물은 연방 공정 주택법(Federal Fair Housing Act) 적용 대상으로, '인종, 피부색, 종교, 성별, 장애, 가정 내 상황, 출신 국가로 인한 선호, 제한, 차별 또는 그러한 선호, 제한, 차별을 하려는 의도'를 광고하는 것은 불법입니다. 당사는 해당 법을 위반하는 부동산 광고를 고의로 수락하지 않습니다. 이로써 모든 사람은 광고된 모든 매물이 평등한 기회를 바탕으로 이용 가능하다는 사실을 알려드립니다.

