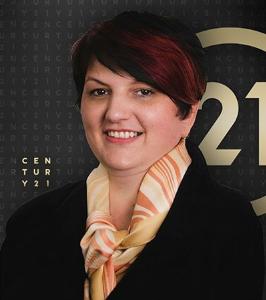ZATON, ŠETALIŠTE KNEZA BRANIMIRA, Nin, Zadarska Županija 22215, 크로아티아

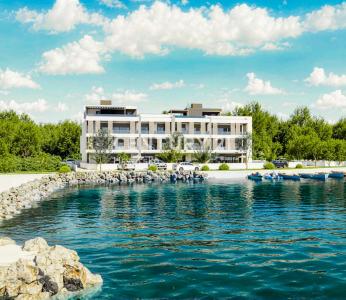
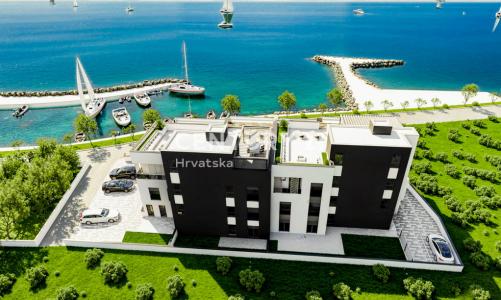
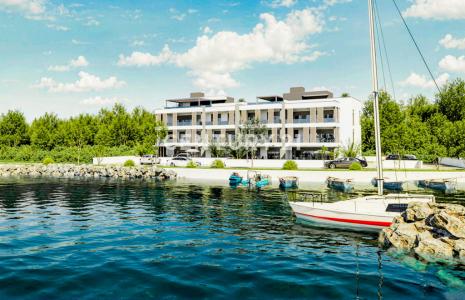
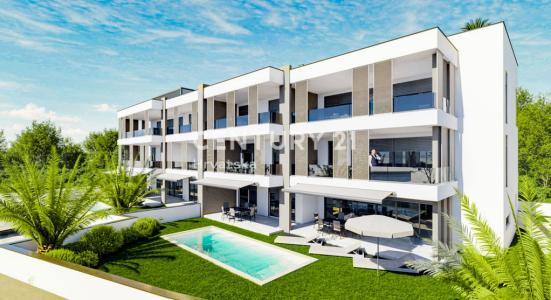
CENTURY 21 Lider Nekretnine에서 추가했습니다
Nin, Zadarska Županija 22215, 크로아티아 내 판매용주택이(가) 현재 판매용입니다.Nin, Zadarska Županija 22215, 크로아티아이(가)US$902,956(으)로 추가되었습니다.이 부동산은침실2개, 욕실3개, 세분, 바다 풍경이(가) 특징입니다.Nin, Zadarska Županija 22215, 크로아티아 내 부동산이 마음에 들지 않는다면, https://www.century21global.com 을(를) 방문하여 다른 Nin 내 판매용 주택을(를) 찾아보세요 。
업데이트된 일자: 2025. 7. 23.
MLS 번호: 108147-621
US$902,956 USD
€769,200 EUR
- 침실2
- 욕실3
- 집/대지 크기
103 m²
부동산 사양
주요 사양
- 세분
- 바다 풍경
건축 상세정보
- 건축 연도: 2025
- 건물의 상태: 신축
기타 사양
- 부동산 사양: 테라스 엘리베이터
지역
- 부동산 크기:
103 m² - 침실: 2
- 욕실: 3
- 전체 방 개수: 5
묘사
ZATON, FIRST ROW TO THE SEA, LUXURY NEW BUILD, OPPORTUNITY!
We are mediating the sale of a perfect luxury new build project with 4 apartments in Zaton, first row to the sea.
Prime location by the sea and promenade along the entire Zaton coastline. In the immediate vicinity, just a few minutes' walk away, there are several other beaches as well as the well-known Zaton Family Resort offering a wide range of activities and amenities (huge pool complex, restaurants, cafes, shops, various services, children's playgrounds, etc.). Excellent transport connections to Zadar – only 20 minutes by car, as well as to Zadar Airport and the Zagreb-Dubrovnik highway.
The project consists of 4 luxury apartments: on the ground floor there is one spacious apartment, on the 1st floor two smaller apartments, and on the 2nd floor a spacious apartment with a rooftop terrace.
Each apartment offers a beautiful sea view and a unique sunset experience.
Each apartment has 2 outdoor uncovered parking spaces, a storage room; the ground floor apartment includes a large garden, infinity pool, outdoor shower, and summer kitchen, while the apartment on the 2nd floor has its own spacious rooftop terrace.
The building also has an elevator with direct access from the ground floor to the rooftop terrace.
Other technical information:
- façade "ETICS" system
- exterior joinery: Schuco aluminum joinery with high-quality solar control glass for optimal sun protection
- OTIS brand elevator with direct access from the ground floor to the rooftop terrace
- each apartment has 2 outdoor uncovered parking spaces equipped with chargers for electric vehicles and a storage room
- ceiling height in each apartment is 268 cm
- loggias on the 1st and 2nd floors are equipped with external sliding aluminum shutters providing shade and sun protection
- electric roller shutters on balcony doors in living rooms, electric Venetian blinds in bedrooms, and insect screens installed on all windows and doors
- burglar and fireproof entrance doors by Kolnoa brand equipped with additional key code entry, fingerprint reader or traditional locking
- interior doors: luxury floor-to-ceiling doors without visible frames
- sound and thermal insulation plus additional sound insulation installed between apartments, and Thermo-tech sound insulation on every floor slab for enhanced privacy and comfort
- flooring: high-quality three-layer oak parquet (manufacturer Požgaj) in bedrooms, premium large-format ceramic tiles (300x120 cm) by Italian brand Laminam in other rooms
- underfloor heating in all apartments powered by Mitsubishi heat pumps ensuring energy efficiency of the heating system
- cooling provided by Mitsubishi air conditioning system with indoor units in each bedroom and living room
- heating and cooling system will be connected via Wi-Fi for remote control
- each apartment has an integrated water softening system
- sanitary equipment: top-quality Grohe devices (Essence line)
- washbasins and toilets: Villeroy & Boch premium class washbasins and toilets with integrated flushing system
- shower cabins in all bathrooms
- the apartment on the 2nd floor has a rooftop terrace with the option of additional equipment at extra cost (e.g. infinity pool, outdoor shower, summer kitchen, bioclimatic pergola, etc.)
Apartment labeled 3 is located on the 1st floor of the building, consisting of an entrance hall, living area (kitchen, dining room, and living room) with a total area of 27.30 m2, 2 bedrooms (10.30 m2 + 13.10 m2), bathroom, additional WC, covered terrace of 26.30 m2, storage room of 4.30 m2, and 2 uncovered parking spaces with a total area of 35.64 m2.
Total gross area of apartment 3 is 136.94 m2, while the net usable area is 102.56 m2.
Additional information:
SMILJANA DRK
T: +385 98 492 873
CENTURY 21 LIDER NEKRETNINE
Office: VIR, PUT BUNARA 11
ZADAR, BANA JOSIPA JELAČIĆA 1D
ROGOZNICA, A. STARČEVIĆA 4
위치
© 2025 CENTURY 21® Real Estate LLC. All rights reserved. CENTURY 21®, the CENTURY 21® Logo and C21® are registered service marks owned by CENTURY 21® Real Estate LLC. CENTURY 21® Real Estate LLC fully supports the principles of the Fair Housing Act and the Equal Opportunity Act. Each office is independently owned and operated. Listing Information is deemed reliable but is not guaranteed accurate.

광고된 모든 부동산 매물은 연방 공정 주택법(Federal Fair Housing Act) 적용 대상으로, '인종, 피부색, 종교, 성별, 장애, 가정 내 상황, 출신 국가로 인한 선호, 제한, 차별 또는 그러한 선호, 제한, 차별을 하려는 의도'를 광고하는 것은 불법입니다. 당사는 해당 법을 위반하는 부동산 광고를 고의로 수락하지 않습니다. 이로써 모든 사람은 광고된 모든 매물이 평등한 기회를 바탕으로 이용 가능하다는 사실을 알려드립니다.

