105 Bob White Ct, Daytona Beach, Floryda 32119, USA
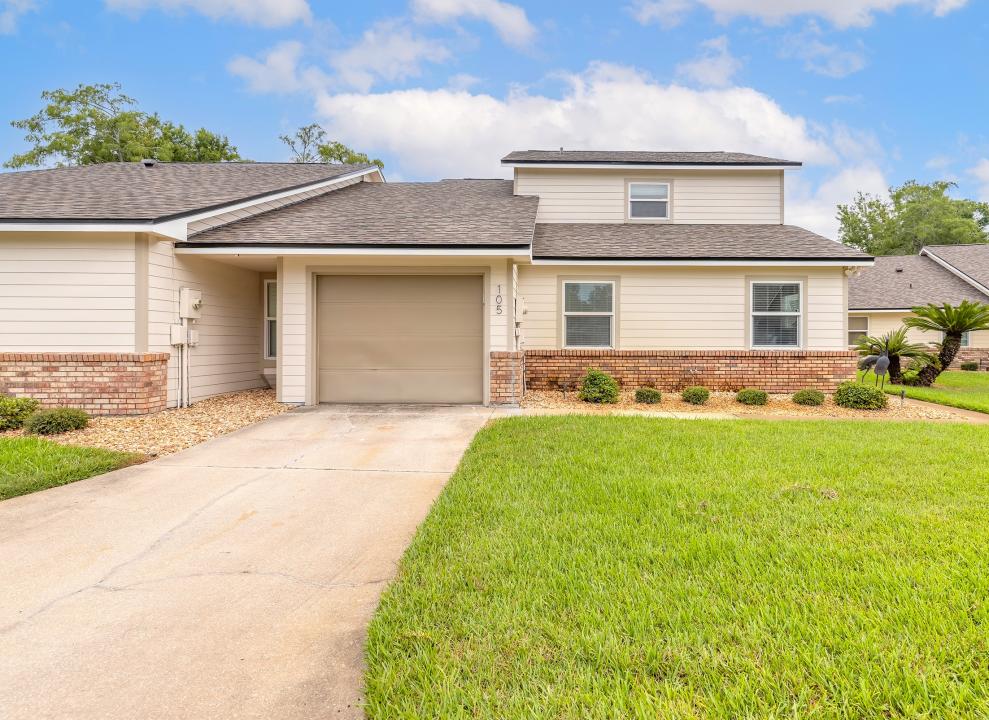
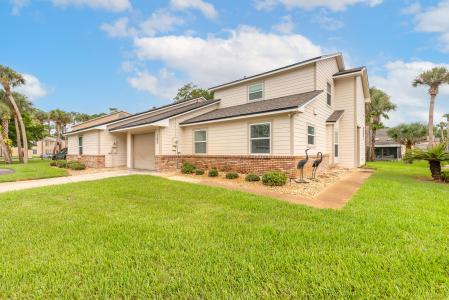
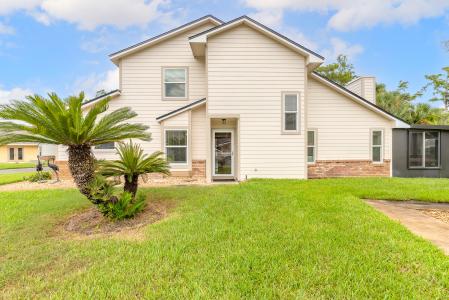
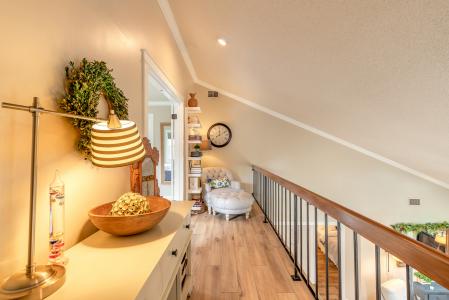
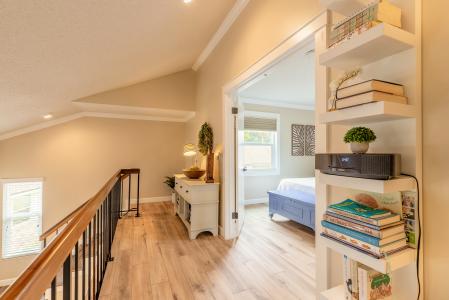
Oferta wystawiona przez CENTURY 21 Sundance Realty
Apartament na sprzedaż zlokalizowany w Daytona Beach, Floryda 32119, USA jest aktualnie dostępny do kupienia.Daytona Beach, Floryda 32119, USA jest w sprzedaży po cenie279 900 USD.Ta nieruchomość ma 3 sypialnie, 3 łazienki, Ogrodzony Kompleks Mieszkalny, Dwupiętrowy cech.Jeżeli nieruchomość zlokalizowana w Daytona Beach, Floryda 32119, USA nie spełnia Twoich oczekiwań, odwiedź https://www.century21global.com , aby zobaczyć inne Mieszkanie na sprzedaż w Daytona Beach .
Zaktualizowana data: 25 lip 2025
Numer MLS: 1215957
279 900 USD
- RodzajApartament
- Łazienka3
- Łazienki3
- Rozmiar domu/mieszkania
213 m² (2 288 ft²)
Cechy nieruchomości
Kluczowe cechy
- Ogrodzony Kompleks Mieszkalny
- Dwupiętrowy
Szczegóły konstrukcyjne
- Rok budowy: 1985
- Styl: Dwupiętrowy
Inne funkcje
- Cechy nieruchomości: Garaż Zamknięty Ganek
- Urządzenia: Piekarnik / Kuchenka Pralka Kuchenka Mikrofalowa Lodówka Wentylacja Sufitowa Suszarka Zmywarka
- System chłodzenia: Centralny System Klimatyzacji
- System grzewczy: Elektryczny
- Garaże: 1
Przestrzeń
- Wielkość nieruchomości:
213 m² (2 288 ft²) - Wielkość działki/gruntu:
2 023 m² (0,5 ac) - Łazienka: 3
- Łazienki: 3
- Łączna liczba pokoi: 6
Opis
I am thrilled to introduce you to an extraordinary opportunity in the heart of Pelican Bay—a pristine, furnished 3-bedroom, 2.5-bath condo that promises a lifestyle of luxury and comfort—nestled within a quiet cul-de-sac in a prestigious gated golf community. This stunning condo has been meticulously customized to showcase modern quality and style at its finest. Step inside and be captivated by the inviting open-concept layout, where natural light floods every corner, creating a warm and welcoming atmosphere. Featuring two primary suites—one conveniently located on the first floor and another on the second level—offering flexibility and privacy for you and your guests. The heart of this home is its beautifully remodeled kitchen. Imagine cooking in a space adorned with soft-touch white cabinets featuring crown molding, quartz countertops, a custom backsplash, an extended breakfast bar, and a built-in pantry with a pull-out drawer (complete with an electrical outlet) for appliances.
The main living areas boast wood laminate flooring for easy maintenance. The first-floor primary suite is your retreat, complete with a large walk-in closet and a fully remodeled bath featuring new cabinetry, granite countertops, custom lighting, and mirrors. An additional bedroom and bathroom on this level provide ample space for family or guests. Venture upstairs to discover another private oasis in the second primary suite, featuring an updated half-bathroom. The family room is brightened by two skylights; it opens into a lovely sun porch or den through two flanking doors on either side of the fireplace. Every detail has been thoughtfully considered, from custom lighting to crown molding; all new baseboards and decorative accents reflect personal touches throughout the home. Recent community upgrades include a new roof, Hardie board siding, and new windows, ensuring peace of mind for years to come. Your dues cover water, sewer, trash, exterior maintenance & insurance coverage; lawn care & fertilization; exterior pest control; plus, access to the community's heated pool. This is all covered by your dues! With 1668 sq. ft of living space plus a 240 sq. ft glass-enclosed patio (not under heat or air), this home truly has it all! With its array of top-notch upgrades, this remarkable residence checks all the boxes and is truly move-in ready.
Lokalizacja
© 2025 CENTURY 21® Real Estate LLC. All rights reserved. CENTURY 21®, the CENTURY 21® Logo and C21® are registered service marks owned by CENTURY 21® Real Estate LLC. CENTURY 21® Real Estate LLC fully supports the principles of the Fair Housing Act and the Equal Opportunity Act. Each office is independently owned and operated. Listing Information is deemed reliable but is not guaranteed accurate.

Wszelkie reklamowane nieruchomości podlegają federalnej ustawie Fair Housing Act, zgodnie z którą nielegalnym jest „stosowanie jakichkolwiek preferencji, ograniczeń lub dyskryminacji ze względu na przynależność rasową, kolor skóry, wyznanie, płeć, niepełnosprawność, status rodzinny lub narodowość, a także zamiar stosowania takich preferencji, ograniczeń lub dyskryminacji”. Nie będziemy świadomie akceptować reklam nieruchomości sprzecznych z postanowieniami ww. ustawy. Niniejszym informujemy, że wszystkie reklamowane nieruchomości są dostępne według zasady równych szans.

