105 Coachman Circle, Stafford, Wirginia 22554, USA
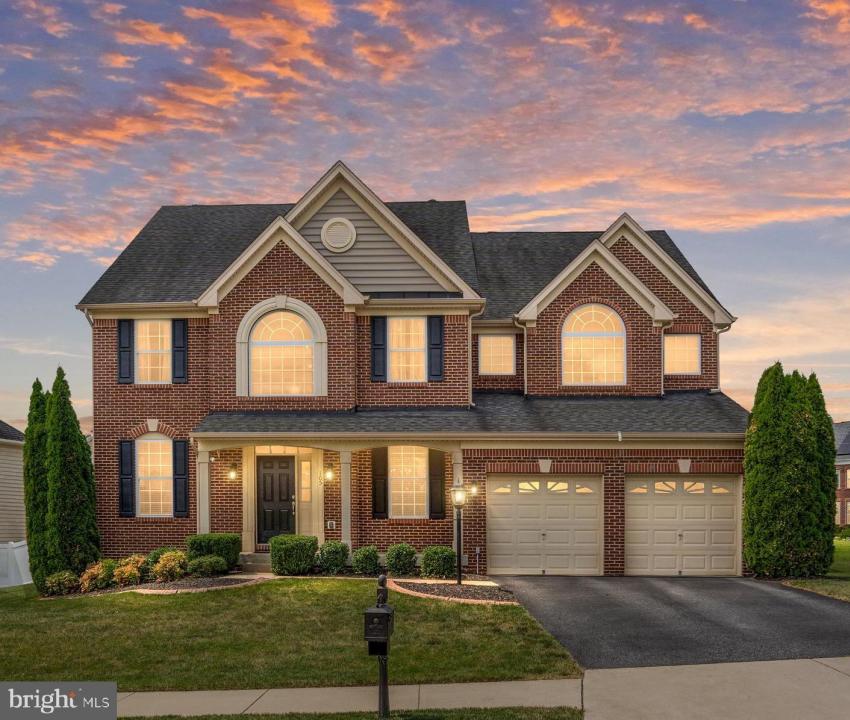
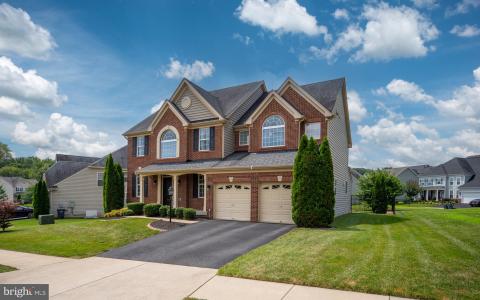
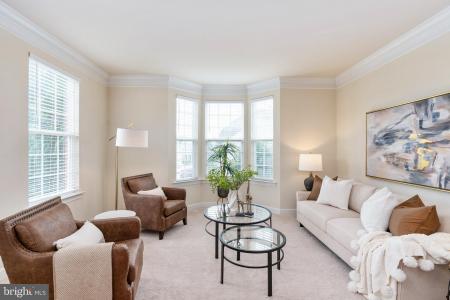
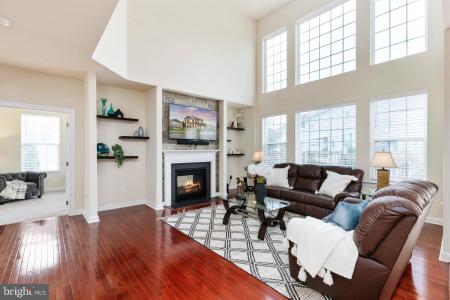
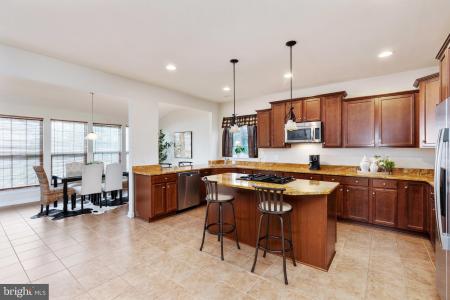
Oferta wystawiona przez CENTURY 21 New Millennium
Dom Jednorodzinny na sprzedaż zlokalizowany w Stafford, Wirginia 22554, USA jest aktualnie dostępny do kupienia.Stafford, Wirginia 22554, USA jest w sprzedaży po cenie825 000 USD.Ta nieruchomość ma 4 sypialnie, 5 łazienki, Kolonialny cech.Jeżeli nieruchomość zlokalizowana w Stafford, Wirginia 22554, USA nie spełnia Twoich oczekiwań, odwiedź https://www.century21global.com , aby zobaczyć inne Domy jednorodzinne na sprzedaż w Stafford .
Zaktualizowana data: 25 lip 2025
Numer MLS: VAST2041028
825 000 USD
- RodzajDom Jednorodzinny
- Łazienka4
- Łazienki5
- Rozmiar domu/mieszkania
448 m² (4 823 ft²)
Cechy nieruchomości
Kluczowe cechy
- Kolonialny
Szczegóły konstrukcyjne
- Rok budowy: 2012
- Styl: Kolonialny
Inne funkcje
- Cechy nieruchomości: Ganek/weranda Taras Kominek
- Urządzenia: Wentylacja Sufitowa
- System chłodzenia: Centralny System Klimatyzacji
- System grzewczy: Pompa Ciepła
Przestrzeń
- Wielkość nieruchomości:
448 m² (4 823 ft²) - Łazienka: 4
- Łazienki: 5
- Łączna liczba pokoi: 9
Opis
Located in the sought-after Hills of Aquia community, this stunning brick-front 5,400+ square foot home with 4 Bedrooms and 4.5 Bathrooms is beautifully upgraded and offers a perfect blend of modern luxury and everyday comfort. Eye-catching architectural details and thoughtfully designed living spaces are complemented by gleaming hardwood floors, soaring 2-story ceilings, and elegant finishes throughout. Enjoy multiple lifestyle-enhancing features, including a sunroom, media/theatre room, and new luxury vinyl plank flooring on the lower level. Situated on a premium corner lot with front-facing views of trees, the home boasts meticulously maintained landscaping and undeniable curb appeal. A covered front porch welcomes you into a two-story, foyer that is beautifully flanked by the Living/Sitting Room and Dining Room. The expansive Family/Great Room is bathed in natural light from its impressive two-story windows and features a striking two-sided stone surround gas fireplace, creating a warm and inviting atmosphere. The Gourmet Kitchen offers granite countertops, an eat-in island, stainless steel appliances, wall oven, built-in microwave, gas cooktop, and a spacious pantry. Just off the kitchen, enjoy a Breakfast/Sunroom with direct access to the backyard deck. On this level, also benefit from the main-level private office that includes a gas fireplace, providing both function and comfort. A convenient split staircase leads to the upper level, where you’ll find the generously sized Owner’s Suite with double-door entry, two walk-in closets, and a luxurious en-suite bathroom featuring dual vanities, a soaking tub, a glass-enclosed shower, and a private water closet. The upper level also includes a Second Bedroom with a Private Full Bathroom, and two additional bedrooms connected by a Jack-and-Jill Bathroom—ideal for family or guests. The Finished Basement, featuring brand new luxury vinyl flooring, significantly expands your living space and offers incredible versatility. Enjoy a spacious Recreation Area with a Wet Bar and Pool Table, a dedicated Media/Theater Room, an Exercise area, a 4th full bathroom, a finished bonus room, and ample storage space. From the basement, you have access to the well-maintained, fenced-in backyard, complete with custom landscaping and a deck that enhances your outdoor living experience. BONUS UPGRADES include new carpeting, new luxury vinyl flooring, and a 100-amp Generac Generator. Conveniently located near Route 1, I-95, shopping, restaurants, Quantico, commuter lots, and more—this home offers both luxury and location!
Lokalizacja
© 2025 CENTURY 21® Real Estate LLC. All rights reserved. CENTURY 21®, the CENTURY 21® Logo and C21® are registered service marks owned by CENTURY 21® Real Estate LLC. CENTURY 21® Real Estate LLC fully supports the principles of the Fair Housing Act and the Equal Opportunity Act. Each office is independently owned and operated. Listing Information is deemed reliable but is not guaranteed accurate.

Wszelkie reklamowane nieruchomości podlegają federalnej ustawie Fair Housing Act, zgodnie z którą nielegalnym jest „stosowanie jakichkolwiek preferencji, ograniczeń lub dyskryminacji ze względu na przynależność rasową, kolor skóry, wyznanie, płeć, niepełnosprawność, status rodzinny lub narodowość, a także zamiar stosowania takich preferencji, ograniczeń lub dyskryminacji”. Nie będziemy świadomie akceptować reklam nieruchomości sprzecznych z postanowieniami ww. ustawy. Niniejszym informujemy, że wszystkie reklamowane nieruchomości są dostępne według zasady równych szans.

