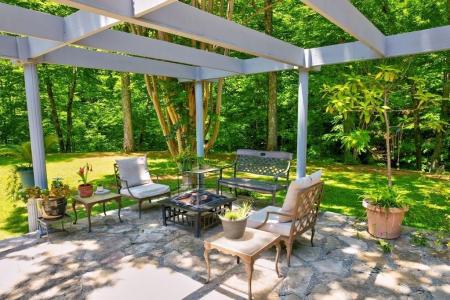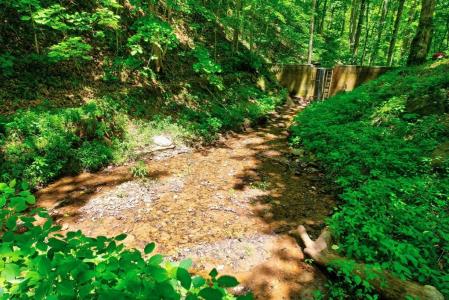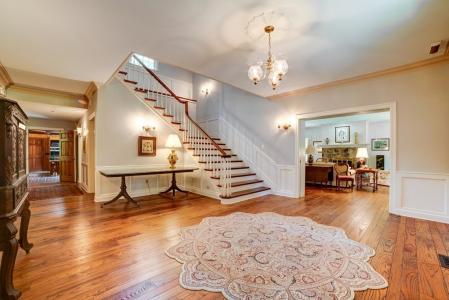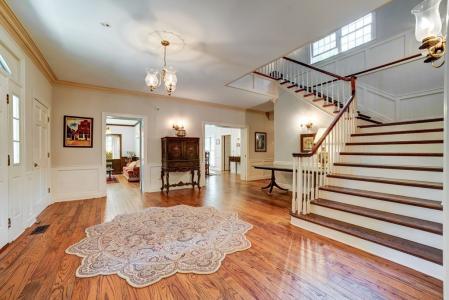1127 Burch Branch Road, Hiawassee, Georgia 30546, USA





Oferta wystawiona przez CENTURY 21 Black Bear Realty
Dom Jednorodzinny na sprzedaż zlokalizowany w Hiawassee, Georgia 30546, USA jest aktualnie dostępny do kupienia.Hiawassee, Georgia 30546, USA jest w sprzedaży po cenie1 150 000 USD.Ta nieruchomość ma 3 sypialnie, 4 łazienki cech.Jeżeli nieruchomość zlokalizowana w Hiawassee, Georgia 30546, USA nie spełnia Twoich oczekiwań, odwiedź https://www.century21global.com , aby zobaczyć inne Domy jednorodzinne na sprzedaż w Hiawassee .
Zaktualizowana data: 3 maj 2025
Numer MLS: 414426
1 150 000 USD
- RodzajDom Jednorodzinny
- Łazienka3
- Łazienki4
Cechy nieruchomości
Szczegóły konstrukcyjne
- Rok budowy: 1982
- Zadaszenie: Polimerowe/gonciane
Inne funkcje
- Cechy nieruchomości: Garaż
- Urządzenia: Piekarnik / Kuchenka Lodówka
- System chłodzenia: Centralny System Klimatyzacji
- System grzewczy: Drewno
Przestrzeń
- Wielkość działki/gruntu:
30 109 m² (7,44 ac) - Łazienka: 3
- Łazienki: 4
- Łączna liczba pokoi: 7
Opis
Private North GA Mountain Estate on nearly 8 acres, surrounded by USFS land & bordered by a creek, offers a serene retreat. This estate boasts a unique & private setting, including a 2 story stone-frame, 3 bay garage/workshop & additional storage buildings. The exquisite residence spans over 5,000 sq ft, featuring 3 bedrooms & 3.5 baths, w/ potential for additional finished space in the basement. Upon entering the grand foyer, admire the beautiful wood staircase leading to the 2nd level. The main level invites you to unwind in a large gathering room w/ a wood-burning fireplace, tongue & groove fir panels, dentIl moulding & French doors that open to a stone patio beside the creek. The den, adorned w/ chair rail & native wormy chestnut panels timbered from the property, also features built-in bookcases. The dining room w/fireplace, chair rails, built-in cabinets, & intricate dentil moulding on the ceiling. Culinary enthusiasts will appreciate the kitchen's custom Mexican brick floor, wooden cross beams, tongue and groove ceilings, butler's pantry, & dining area w/ a wood-burning fireplace. Notably, bricks used in the fireplace were sourced from a historic hotel in NC. An elegantly designed powder room w/ Belgian oak cabinet & high-mounted water closet commode completes the main level. Upstairs, a spacious loft currently serves as a library w/ custom bookshelves. The upper level also includes 2 expansive master suites w/ ample closets & private bathrooms. The partially finished basement adds a 3rd bedroom & full bath. This home showcases upgrades such as Tennessee stonework, 18-inch basement walls, 3/4 oak floors, central vacuum, laundry chute, soundproofed interior walls, Pella windows, extensive woodwork, heated floors, & an impressive 8-car garage. Additional amenities include a safety cellar & a turn-of-the-century wormy chestnut log shed for storage. Adjacent 15 acres are available for acquisition, providing additional privacy.
Lokalizacja
© 2025 CENTURY 21® Real Estate LLC. All rights reserved. CENTURY 21®, the CENTURY 21® Logo and C21® are registered service marks owned by CENTURY 21® Real Estate LLC. CENTURY 21® Real Estate LLC fully supports the principles of the Fair Housing Act and the Equal Opportunity Act. Each office is independently owned and operated. Listing Information is deemed reliable but is not guaranteed accurate.

Wszelkie reklamowane nieruchomości podlegają federalnej ustawie Fair Housing Act, zgodnie z którą nielegalnym jest „stosowanie jakichkolwiek preferencji, ograniczeń lub dyskryminacji ze względu na przynależność rasową, kolor skóry, wyznanie, płeć, niepełnosprawność, status rodzinny lub narodowość, a także zamiar stosowania takich preferencji, ograniczeń lub dyskryminacji”. Nie będziemy świadomie akceptować reklam nieruchomości sprzecznych z postanowieniami ww. ustawy. Niniejszym informujemy, że wszystkie reklamowane nieruchomości są dostępne według zasady równych szans.

