11572 Chapman Mill Drive, Glen Allen, Wirginia 23060, USA
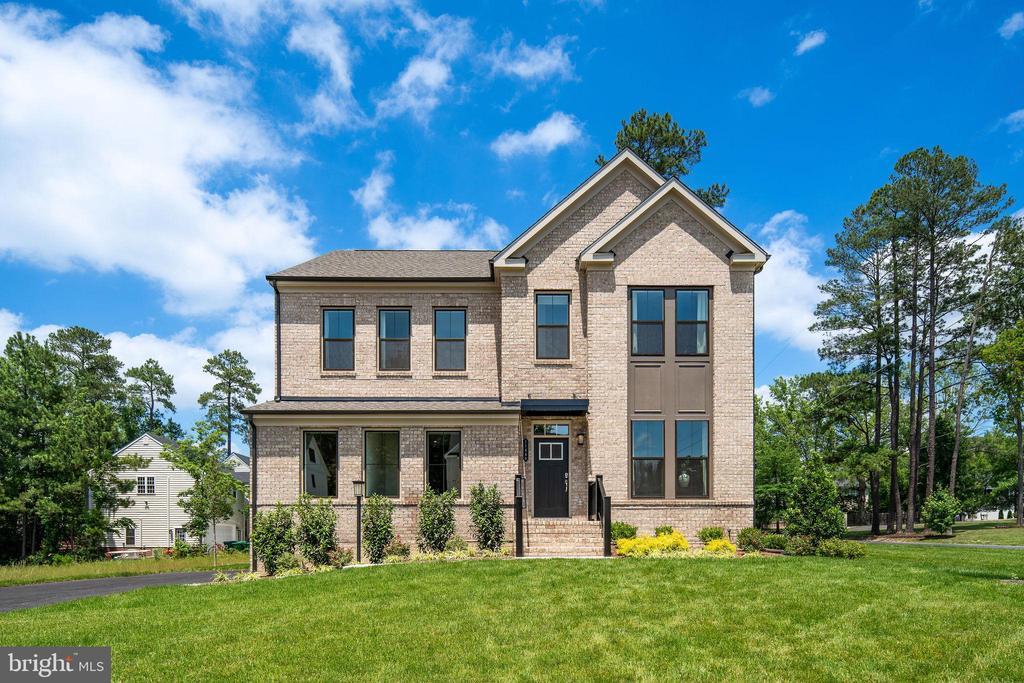
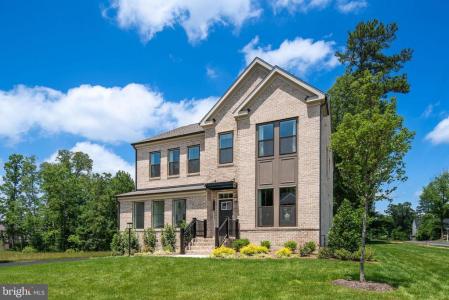
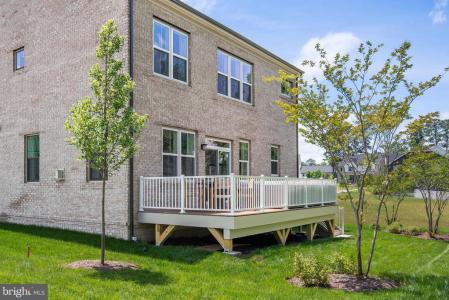
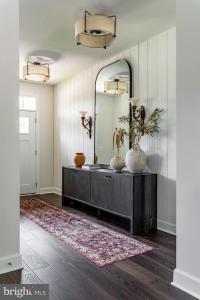
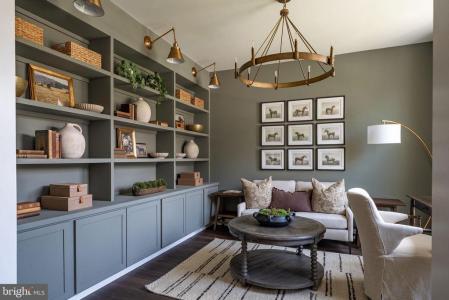
Oferta wystawiona przez CENTURY 21 Redwood Realty
Dom Jednorodzinny na sprzedaż zlokalizowany w Glen Allen, Wirginia 23060, USA jest aktualnie dostępny do kupienia.Glen Allen, Wirginia 23060, USA jest w sprzedaży po cenie809 352 USD.Ta nieruchomość ma 4 sypialnie, 3 łazienki cech.Jeżeli nieruchomość zlokalizowana w Glen Allen, Wirginia 23060, USA nie spełnia Twoich oczekiwań, odwiedź https://www.century21global.com , aby zobaczyć inne Domy jednorodzinne na sprzedaż w Glen Allen .
Zaktualizowana data: 2 sie 2025
Numer MLS: VAHN2000998
809 352 USD
- RodzajDom Jednorodzinny
- Łazienka4
- Łazienki3
- Rozmiar domu/mieszkania
261 m² (2 805 ft²)
Cechy nieruchomości
Szczegóły konstrukcyjne
- Rok budowy: 2025
Inne funkcje
- Urządzenia: Kuchenka Mikrofalowa Lodówka Rozdrabniacz Odpadów Zmywarka
- System chłodzenia: Centralny System Klimatyzacji
- System grzewczy: Wymuszony Obieg Powietrza
Przestrzeń
- Wielkość nieruchomości:
261 m² (2 805 ft²) - Wielkość działki/gruntu:
769 m² (0,19 ac) - Łazienka: 4
- Łazienki: 3
- Łączna liczba pokoi: 7
Opis
Brand new Miller & Smith Crosby at Sadler Square, ready to move in October 2025. Located at 11572 Chapman Mill Drive in the heart of Glen Allen, this beautifully designed home offers modern functionality with timeless style. Miller & Smith, a trusted builder since 1964, has delivered more than 20,000 distinctive homes across Virginia and Maryland, known for their innovation, craftsmanship, and thoughtful design.This Home includes 4 bedrooms, 2.5 bathrooms, and approximately 2,800 square feet of beautifully appointed living space. The main level features enhanced vinyl plank flooring and an open-concept layout that flows seamlessly from the study to the great room and gourmet kitchen. The kitchen is a chef's dream with Alpine Valley granite countertops, upgraded cabinetry, a 36-inch gas cooktop with chimney hood, and a full-height designer backsplash.The bright great room includes a 36-inch gas fireplace with Bianco White surround, perfect for relaxing evenings. Upstairs, the luxurious primary suite boasts a dropped tray ceiling, spa-style bath with quartz countertops, and a frameless shower door. Three additional bedrooms and a full bath provide space for family or guests.Enjoy outdoor living with a screened porch and extended Trex deck. Additional upgrades in the home include oak tread stairs with white risers, walk-in closets in secondary bedrooms, upgraded lighting, a digital garage keypad, and enhanced tile selections in the baths.The exterior offers elegant curb appeal with Monterey Taupe siding, Moire Black shingles, and Spalding Tudor brick. This move-in-ready home is a perfect blend of comfort and sophistication.Contact us to schedule a private tour and discover the charm of Sadler Square living. Pictures are of the Crosby Model not the actual home.
Lokalizacja
© 2025 CENTURY 21® Real Estate LLC. All rights reserved. CENTURY 21®, the CENTURY 21® Logo and C21® are registered service marks owned by CENTURY 21® Real Estate LLC. CENTURY 21® Real Estate LLC fully supports the principles of the Fair Housing Act and the Equal Opportunity Act. Each office is independently owned and operated. Listing Information is deemed reliable but is not guaranteed accurate.

Wszelkie reklamowane nieruchomości podlegają federalnej ustawie Fair Housing Act, zgodnie z którą nielegalnym jest „stosowanie jakichkolwiek preferencji, ograniczeń lub dyskryminacji ze względu na przynależność rasową, kolor skóry, wyznanie, płeć, niepełnosprawność, status rodzinny lub narodowość, a także zamiar stosowania takich preferencji, ograniczeń lub dyskryminacji”. Nie będziemy świadomie akceptować reklam nieruchomości sprzecznych z postanowieniami ww. ustawy. Niniejszym informujemy, że wszystkie reklamowane nieruchomości są dostępne według zasady równych szans.

