166 Olympic Drive, Stafford, Wirginia 22554, USA
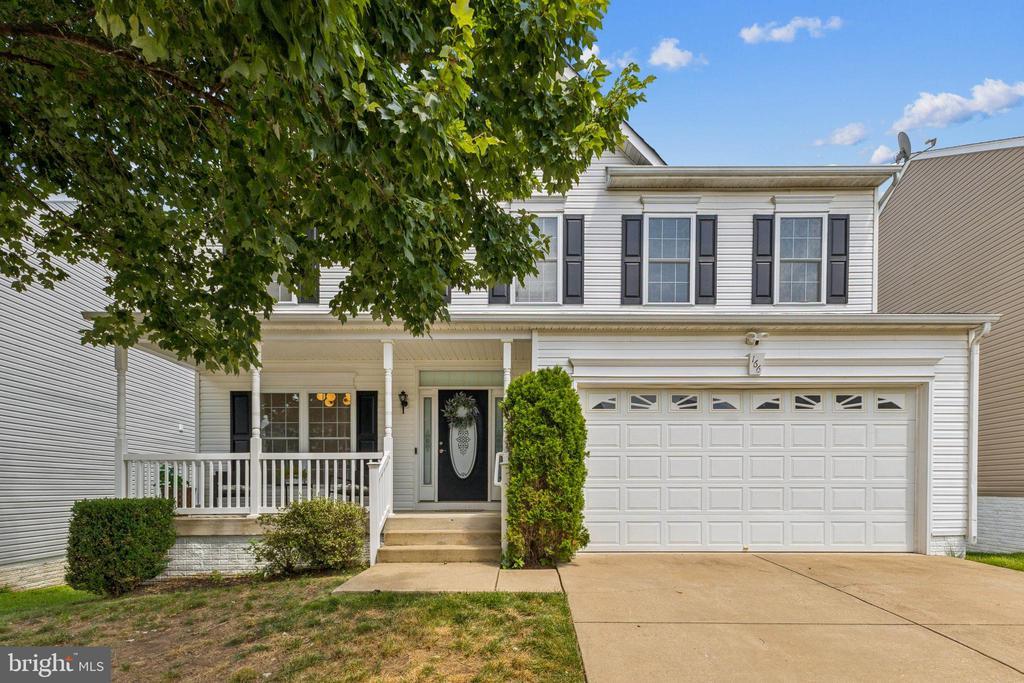
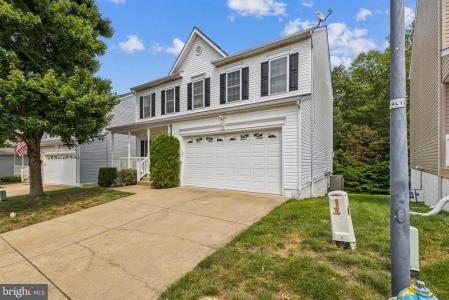
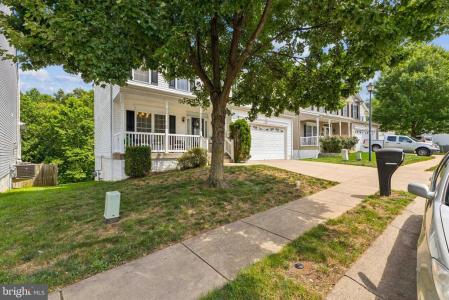
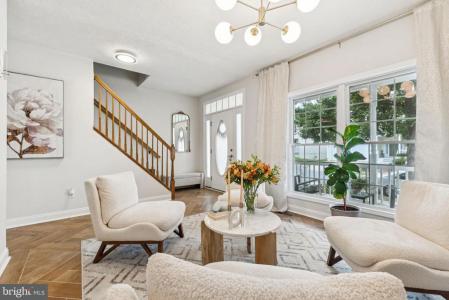
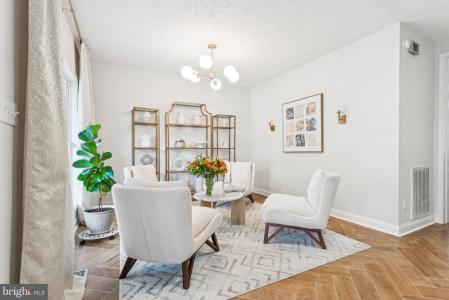
Oferta wystawiona przez CENTURY 21 Redwood Realty
Dom Jednorodzinny na sprzedaż zlokalizowany w Stafford, Wirginia 22554, USA jest aktualnie dostępny do kupienia.Stafford, Wirginia 22554, USA jest w sprzedaży po cenie565 000 USD.Ta nieruchomość ma 4 sypialnie, 3 łazienki, Ogrodzony Kompleks Mieszkalny cech.Jeżeli nieruchomość zlokalizowana w Stafford, Wirginia 22554, USA nie spełnia Twoich oczekiwań, odwiedź https://www.century21global.com , aby zobaczyć inne Domy jednorodzinne na sprzedaż w Stafford .
Zaktualizowana data: 22 lip 2025
Numer MLS: VAST2041064
565 000 USD
- RodzajDom Jednorodzinny
- Łazienka4
- Łazienki3
- Rozmiar domu/mieszkania
202 m² (2 176 ft²)
Cechy nieruchomości
Kluczowe cechy
- Ogrodzony Kompleks Mieszkalny
Szczegóły konstrukcyjne
- Rok budowy: 2005
Inne funkcje
- Cechy nieruchomości: Ganek/weranda Taras
- Urządzenia: Pralka Lodówka Rozdrabniacz Odpadów Wentylacja Sufitowa Suszarka Zmywarka
- System chłodzenia: Centralny System Klimatyzacji
- System grzewczy: Wymuszony Obieg Powietrza Strefowy
Przestrzeń
- Wielkość nieruchomości:
202 m² (2 176 ft²) - Wielkość działki/gruntu:
526 m² (0,13 ac) - Łazienka: 4
- Łazienki: 3
- Łączna liczba pokoi: 7
Opis
Discover the epitome of modern living in this stunning Colonial-style home nestled within the serene WIDEWATER VILLAGE community. This meticulously maintained residence, built in 2005 and effectively renovated in 2022, boasts 2,176 sq. ft. of luxurious living space, featuring four spacious bedrooms and 2.5 elegantly appointed bathrooms. Entire main level has gorgeous Porcelain Tile Wood look floors! The Living Room is located steps from the spacious Foyer and is saturated in warm sunshine! The Foyer has Porcelain tile done in a Herringbone pattern. Step inside to find an inviting open floor plan that seamlessly connects the gourmet kitchen and formal Dining Room. The Kitchen had a gorgeous custom renovation in 2022. The Dark Blue 42" Cabinets compliment the new granite counters. New Gas stove complete with vent hood, all in stainless steel. Dishwasher has three shelves; Microwave is conveniently placed within the Peninsula. Ceramic tile backsplash completes the Kitchen. All new lighting. Large Pantry. The Dining Room has an entire wall of Wainscotting and a custom Crate and Barrell light fixture. The formal dining room offers an exquisite setting for gatherings. The nice size Family Room comes with a Gas fireplace that has floor to ceiling tiles and a huge TV that conveys! There is a custom designed Half Bath on the main level for your guests. The steps to the upper level have been upgraded to solid Oak painted steps, and the upstairs Hallway is Porcelain wood look tiles. The Primary Bedroom is very large, has three closets and a Tray ceiling. The Primary suite features a lavishly renovated bathroom with a jetted tub and walk-in shower, ensuring a spa-like retreat. Bedroom two is the same size as the Primary Bedroom and can fit two Queen size beds. Bedrooms three and Four are a generous size and have full size windows and updated lighting. Enjoy the convenience of upper-floor laundry and front-loading appliances, making daily chores a breeze. The full, heated basement provides ample space for customization, with a walkout level and rough-in plumbing for future expansion. In addition, there are two full size windows and backs to trees. There is a Deck off the Kitchen that is convenient for outdoor BarBQ's. Deck boards have been replaced recently. Outside, the property is enhanced by a beautifully landscaped yard that backs to tranquil trees, offering a peaceful view. The community amenities include a refreshing outdoor pool, playgrounds, and a party room, all within a gated environment for added security and privacy. Lawn mowing is provided by the HOA. With an attached two-car garage and proximity to public transportation, this home combines luxury with practicality. Experience the perfect blend of comfort and elegance in this exceptional property, where every detail has been thoughtfully designed to meet your needs. There are two HVAC systems (2020), Roof is 2006 (30 year shingles), Water Heater (2020)
Lokalizacja
© 2025 CENTURY 21® Real Estate LLC. All rights reserved. CENTURY 21®, the CENTURY 21® Logo and C21® are registered service marks owned by CENTURY 21® Real Estate LLC. CENTURY 21® Real Estate LLC fully supports the principles of the Fair Housing Act and the Equal Opportunity Act. Each office is independently owned and operated. Listing Information is deemed reliable but is not guaranteed accurate.

Wszelkie reklamowane nieruchomości podlegają federalnej ustawie Fair Housing Act, zgodnie z którą nielegalnym jest „stosowanie jakichkolwiek preferencji, ograniczeń lub dyskryminacji ze względu na przynależność rasową, kolor skóry, wyznanie, płeć, niepełnosprawność, status rodzinny lub narodowość, a także zamiar stosowania takich preferencji, ograniczeń lub dyskryminacji”. Nie będziemy świadomie akceptować reklam nieruchomości sprzecznych z postanowieniami ww. ustawy. Niniejszym informujemy, że wszystkie reklamowane nieruchomości są dostępne według zasady równych szans.

